Idées déco de façades de maisons montagne en planches et couvre-joints
Trier par :
Budget
Trier par:Populaires du jour
1 - 20 sur 455 photos
1 sur 3

Interior Design :
ZWADA home Interiors & Design
Architectural Design :
Bronson Design
Builder:
Kellton Contracting Ltd.
Photography:
Paul Grdina

Cette image montre une façade de maison beige chalet en planches et couvre-joints de taille moyenne et de plain-pied avec un revêtement mixte, un toit à deux pans, un toit en métal et un toit noir.

The owners of this beautiful home and property discovered talents of the Fred Parker Company "Design-Build" team on Houzz.com. Their dream was to completely restore and renovate an old barn into a new luxury guest house for parties and to accommodate their out of town family / / This photo features Pella French doors, stone base columns, and large flagstone walk.
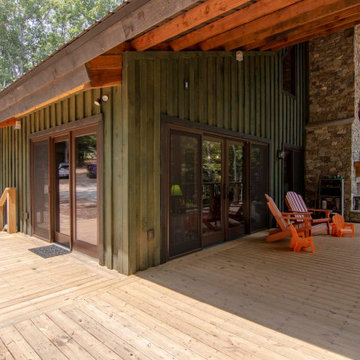
Timber frame home with sliding doors leading to wraparound porch
Réalisation d'une grande façade de maison verte chalet en planches et couvre-joints à un étage avec un toit à deux pans.
Réalisation d'une grande façade de maison verte chalet en planches et couvre-joints à un étage avec un toit à deux pans.

Cette photo montre une grande façade de maison beige montagne en bois et planches et couvre-joints à un étage avec un toit à deux pans, un toit en métal et un toit gris.

The client came to us to assist with transforming their small family cabin into a year-round residence that would continue the family legacy. The home was originally built by our client’s grandfather so keeping much of the existing interior woodwork and stone masonry fireplace was a must. They did not want to lose the rustic look and the warmth of the pine paneling. The view of Lake Michigan was also to be maintained. It was important to keep the home nestled within its surroundings.
There was a need to update the kitchen, add a laundry & mud room, install insulation, add a heating & cooling system, provide additional bedrooms and more bathrooms. The addition to the home needed to look intentional and provide plenty of room for the entire family to be together. Low maintenance exterior finish materials were used for the siding and trims as well as natural field stones at the base to match the original cabin’s charm.
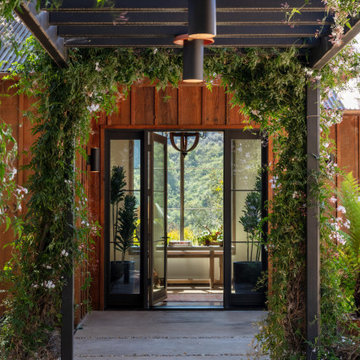
Inspiration pour une façade de maison marron chalet en bois et planches et couvre-joints de plain-pied avec un toit en métal et un toit noir.

This rural retreat along the shores of the St. Joe River embraces the many voices of a close-knit extended family. While contemporary in form - a nod to the older generation’s leanings - the house is built from traditional, rustic, and resilient elements such as a rough-hewn cedar shake roof, locally mined granite, and old-growth fir beams. The house’s east footprint parallels the bluff edge. The low ceilings of a pair of sitting areas help frame views downward to the waterline thirty feet below. These spaces also lend a welcome intimacy since oftentimes the house is only occupied by two. Larger groups are drawn to the vaulted ceilings of the kitchen and living room which open onto a broad meadow to the west that slopes up to a fruit orchard. The importance of group dinners is reflected in the bridge-like form of the dining room that links the two wings of the house.

Major Renovation and Reuse Theme to existing residence
Architect: X-Space Architects
Cette photo montre une façade de maison rouge montagne en brique et planches et couvre-joints de taille moyenne et de plain-pied avec un toit à deux pans, un toit en métal et un toit gris.
Cette photo montre une façade de maison rouge montagne en brique et planches et couvre-joints de taille moyenne et de plain-pied avec un toit à deux pans, un toit en métal et un toit gris.
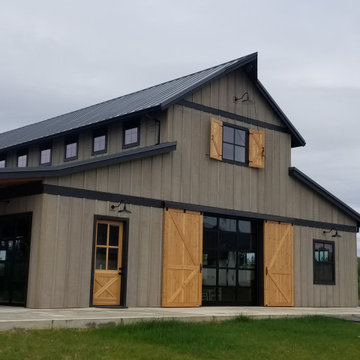
Réalisation d'une façade de maison chalet en bois et planches et couvre-joints avec un toit en métal et un toit noir.
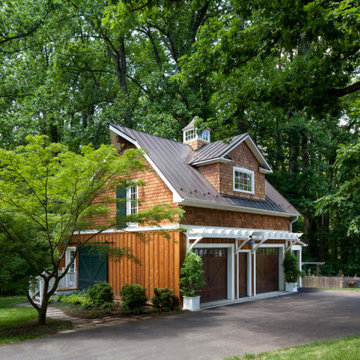
Exterior view of rustic garage/guest house/studio/home gym, showing brown board-and-batten siding on first story, and random width cedar shake siding on second story.

Adorable rustic farmhouse in Granbury, Texas. Custom designed and built by All Over Solutions - BJ Oliver.
Idée de décoration pour une façade de maison blanche chalet en planches et couvre-joints de taille moyenne et de plain-pied avec un revêtement mixte, un toit à deux pans, un toit en shingle et un toit marron.
Idée de décoration pour une façade de maison blanche chalet en planches et couvre-joints de taille moyenne et de plain-pied avec un revêtement mixte, un toit à deux pans, un toit en shingle et un toit marron.

Custom dark blue A-frame cabin with second flood balcony.
Idées déco pour une grande façade de maison bleue montagne en planches et couvre-joints à deux étages et plus avec un revêtement mixte, un toit à deux pans, un toit en shingle et un toit bleu.
Idées déco pour une grande façade de maison bleue montagne en planches et couvre-joints à deux étages et plus avec un revêtement mixte, un toit à deux pans, un toit en shingle et un toit bleu.
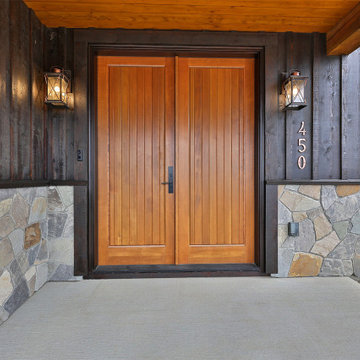
Covered Entry with copper accent lights and beautiful wood doors.
Idée de décoration pour une façade de maison marron chalet en bois et planches et couvre-joints avec un toit en appentis, un toit en shingle et un toit noir.
Idée de décoration pour une façade de maison marron chalet en bois et planches et couvre-joints avec un toit en appentis, un toit en shingle et un toit noir.
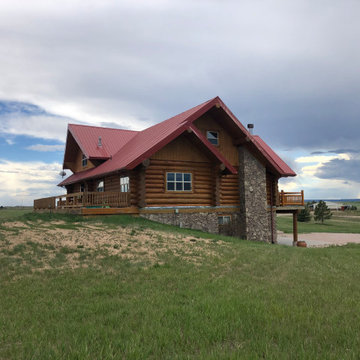
Classic Colorado mountain house with a new metal roof using standing seam metal roof panels. New Roof Plus installs metal roofing on homes across Colorado.
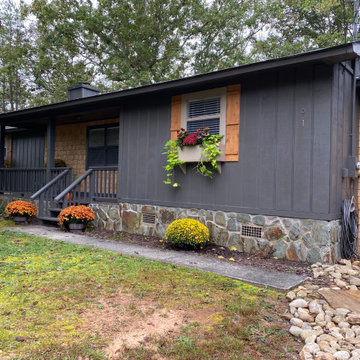
We took an old ranch house an added a rustic charm. What a gem on the river!
Idée de décoration pour une façade de maison grise chalet en bois et planches et couvre-joints de taille moyenne et de plain-pied.
Idée de décoration pour une façade de maison grise chalet en bois et planches et couvre-joints de taille moyenne et de plain-pied.
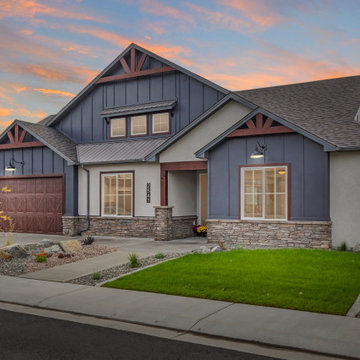
This beautifully detailed home adorned with rustic elements uses wood timbers, metal roof accents, a mix of siding, stucco and clerestory windows to give a bold look. While maintaining a compact footprint, this plan uses space efficiently to keep the living areas and bedrooms on the larger side. This plan features 4 bedrooms, including a guest suite with its own private bathroom and walk-in closet along with the luxurious master suite.
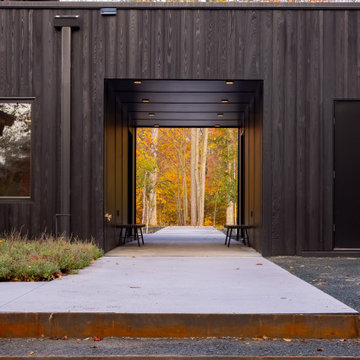
this Breezeway between the garage and house forms a portal framing natural views
Idées déco pour une façade de maison noire montagne en bois et planches et couvre-joints avec un toit plat.
Idées déco pour une façade de maison noire montagne en bois et planches et couvre-joints avec un toit plat.
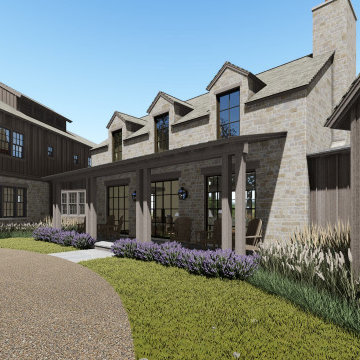
Exemple d'une très grande façade de maison grise montagne en pierre et planches et couvre-joints à un étage avec un toit à deux pans, un toit mixte et un toit gris.
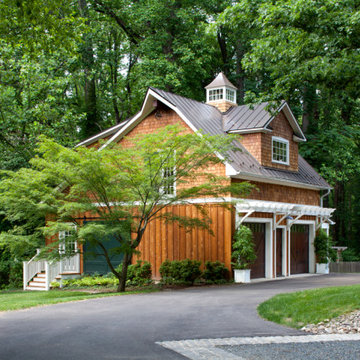
Exterior view of rustic garage/guest house, showing brown wood board-and-batten siding on first story, and then random width cedar shake siding on second story, with dormer window on gabled roof (Zoomed out)
Idées déco de façades de maisons montagne en planches et couvre-joints
1