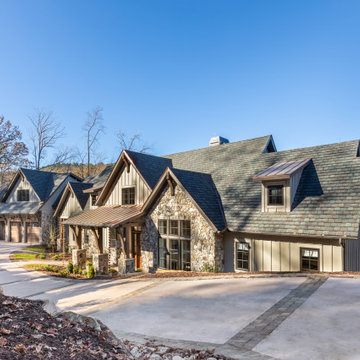Idées déco de façades de maisons montagne en planches et couvre-joints
Trier par :
Budget
Trier par:Populaires du jour
141 - 160 sur 455 photos
1 sur 3
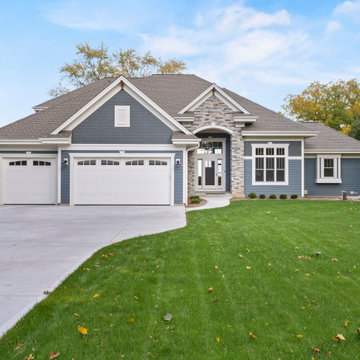
This lakeside retreat has been in the family for generations & is lovingly referred to as "the magnet" because it pulls friends and family together. When rebuilding on their family's land, our priority was to create the same feeling for generations to come.
This new build project included all interior & exterior architectural design features including lighting, flooring, tile, countertop, cabinet, appliance, hardware & plumbing fixture selections. My client opted in for an all inclusive design experience including space planning, furniture & decor specifications to create a move in ready retreat for their family to enjoy for years & years to come.
It was an honor designing this family's dream house & will leave you wanting a little slice of waterfront paradise of your own!
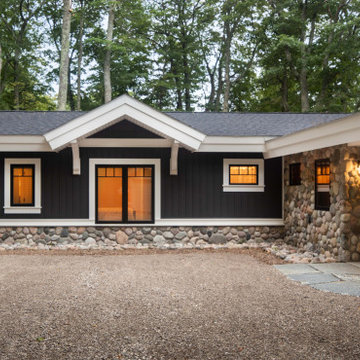
The client came to us to assist with transforming their small family cabin into a year-round residence that would continue the family legacy. The home was originally built by our client’s grandfather so keeping much of the existing interior woodwork and stone masonry fireplace was a must. They did not want to lose the rustic look and the warmth of the pine paneling. The view of Lake Michigan was also to be maintained. It was important to keep the home nestled within its surroundings.
There was a need to update the kitchen, add a laundry & mud room, install insulation, add a heating & cooling system, provide additional bedrooms and more bathrooms. The addition to the home needed to look intentional and provide plenty of room for the entire family to be together. Low maintenance exterior finish materials were used for the siding and trims as well as natural field stones at the base to match the original cabin’s charm.
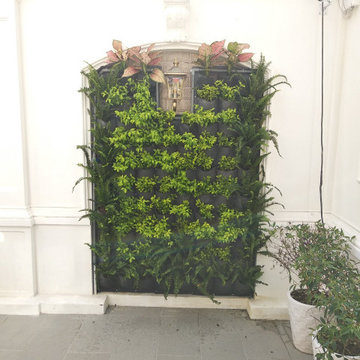
Idées déco pour une façade de maison métallique montagne en planches et couvre-joints de taille moyenne et de plain-pied.
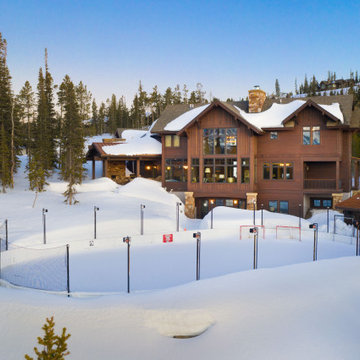
Aménagement d'une grande façade de maison marron montagne en bois et planches et couvre-joints à deux étages et plus avec un toit à deux pans et un toit en shingle.
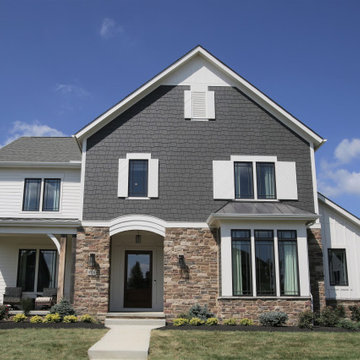
white and gray exterior, shaker wall shingles, bronze windows, reclaimed wood pillars, metal roof over front porch
Inspiration pour une grande façade de maison grise chalet en panneau de béton fibré et planches et couvre-joints à un étage avec un toit en shingle et un toit gris.
Inspiration pour une grande façade de maison grise chalet en panneau de béton fibré et planches et couvre-joints à un étage avec un toit en shingle et un toit gris.
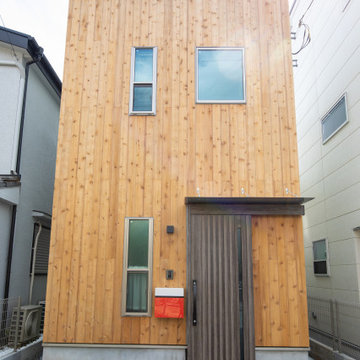
都内住宅地のため、本物の木の板を張ることはなかなかむずかしいですが、チャネルオリジナル社製の杉板をはりました。無機質になりがちな住宅地に 木の温かみを加えます。
Cette photo montre une petite façade de maison beige montagne en bois et planches et couvre-joints à deux étages et plus avec un toit à deux pans, un toit en shingle et un toit rouge.
Cette photo montre une petite façade de maison beige montagne en bois et planches et couvre-joints à deux étages et plus avec un toit à deux pans, un toit en shingle et un toit rouge.
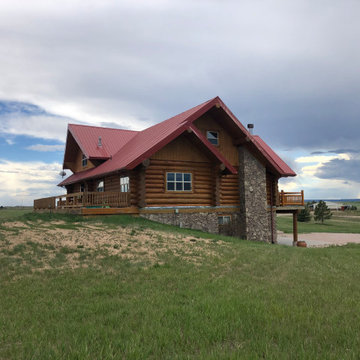
Classic Colorado mountain house with a new metal roof using standing seam metal roof panels. New Roof Plus installs metal roofing on homes across Colorado.
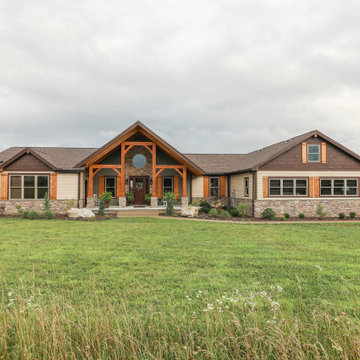
A forever home that accomodate a western lodge feel through an abundance of oak and a voluminous great room. The expansive prow on the rear will invite you to overlook the Coopers Rock mountainous region surrounding.
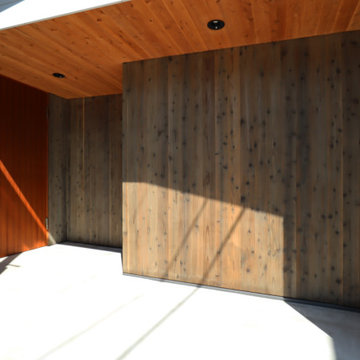
Idées déco pour une façade de maison marron montagne en bois et planches et couvre-joints de taille moyenne et de plain-pied avec un toit à deux pans, un toit en métal et un toit bleu.
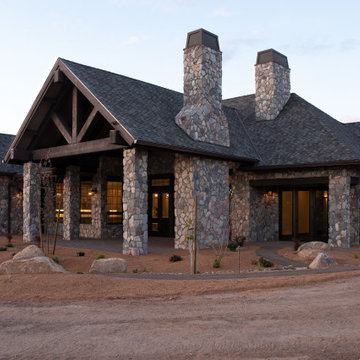
Front view of the home.
Aménagement d'une grande façade de maison grise montagne en bois et planches et couvre-joints de plain-pied avec un toit à deux pans, un toit en shingle et un toit gris.
Aménagement d'une grande façade de maison grise montagne en bois et planches et couvre-joints de plain-pied avec un toit à deux pans, un toit en shingle et un toit gris.
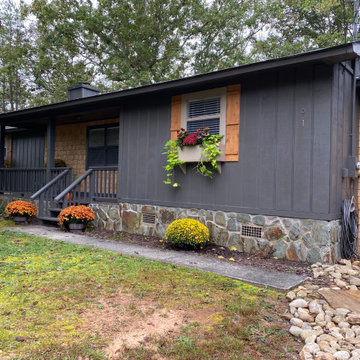
We took an old ranch house an added a rustic charm. What a gem on the river!
Idée de décoration pour une façade de maison grise chalet en bois et planches et couvre-joints de taille moyenne et de plain-pied.
Idée de décoration pour une façade de maison grise chalet en bois et planches et couvre-joints de taille moyenne et de plain-pied.
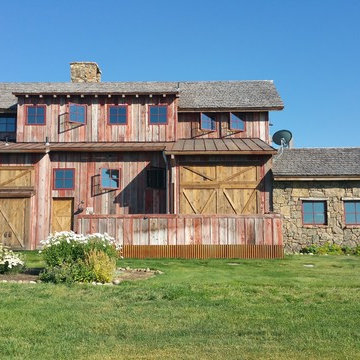
The side view of the garage apartment, having a beautiful view of the faded red wood as well stone wood. With the added bonus of lots of windows for lots of natural light.
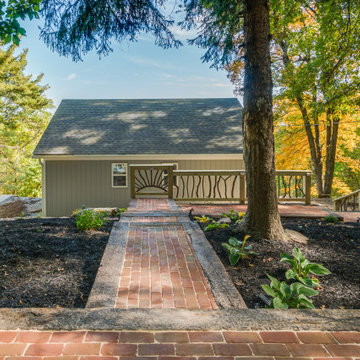
We wanted to transform the entry to garner a cottage feel upon approach. Walk and steps were done with railroad tie borders with recycled brick taken from a project in Old Town Alexandria
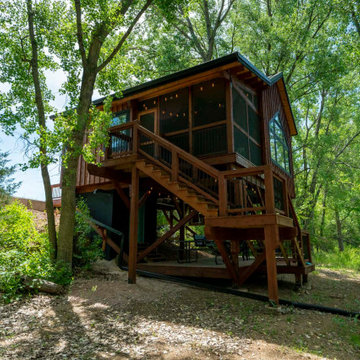
Timber frame cabin with screened-in porch patio underneath
Exemple d'une façade de maison marron montagne en bois et planches et couvre-joints de plain-pied avec un toit à deux pans, un toit en shingle et un toit noir.
Exemple d'une façade de maison marron montagne en bois et planches et couvre-joints de plain-pied avec un toit à deux pans, un toit en shingle et un toit noir.
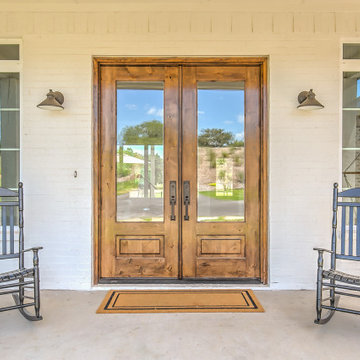
Cette image montre une façade de maison blanche chalet en planches et couvre-joints de taille moyenne et de plain-pied avec un revêtement mixte, un toit à deux pans, un toit en shingle et un toit marron.
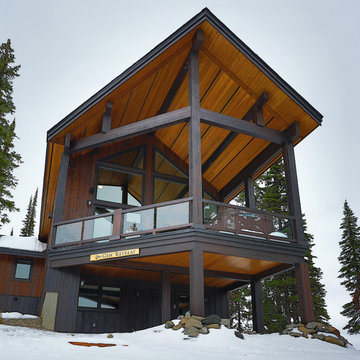
The Gem Retreat is an active outdoor family’s vacation getaway, nestled between trees with ski slope access. Exterior board & batten cedar siding, bold facia, timber details, and rockwork ground the home and blend with nature. Walking up the steps to the front entry, the elegant rustic style is evident.
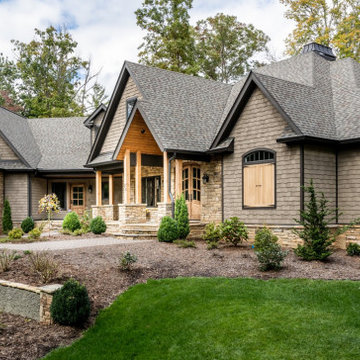
Réalisation d'une grande façade de maison beige chalet en panneau de béton fibré et planches et couvre-joints à deux étages et plus avec un toit à deux pans, un toit en shingle et un toit gris.
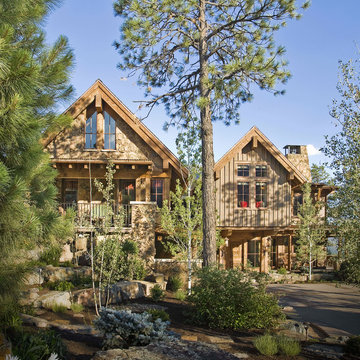
Aménagement d'une grande façade de maison marron montagne en bois et planches et couvre-joints à un étage avec un toit en shingle, un toit à quatre pans et un toit marron.
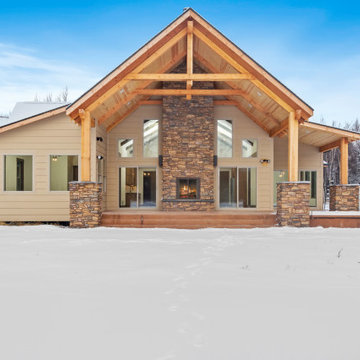
Cette image montre une grande façade de maison blanche chalet en panneau de béton fibré et planches et couvre-joints à un étage avec un toit papillon, un toit en shingle et un toit gris.
Idées déco de façades de maisons montagne en planches et couvre-joints
8
