Idées déco de façades de maisons contemporaines en planches et couvre-joints
Trier par :
Budget
Trier par:Populaires du jour
141 - 160 sur 1 324 photos
1 sur 3
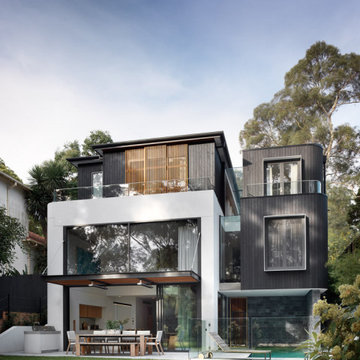
Idée de décoration pour une très grande façade de maison noire design en bois et planches et couvre-joints à deux étages et plus avec un toit à quatre pans, un toit en métal et un toit noir.
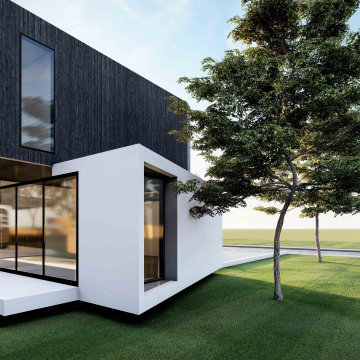
Architectural magnificence is highlighted from the moment you gaze at the external structure of the property. – DGK Architects
Réalisation d'une grande façade de maison multicolore design en pierre et planches et couvre-joints à un étage avec un toit plat, un toit en métal et un toit noir.
Réalisation d'une grande façade de maison multicolore design en pierre et planches et couvre-joints à un étage avec un toit plat, un toit en métal et un toit noir.
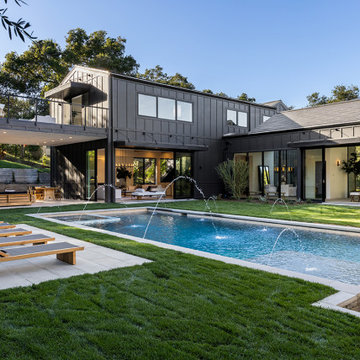
Cette photo montre une grande façade de maison grise tendance en panneau de béton fibré et planches et couvre-joints à un étage avec un toit à deux pans, un toit en tuile et un toit gris.
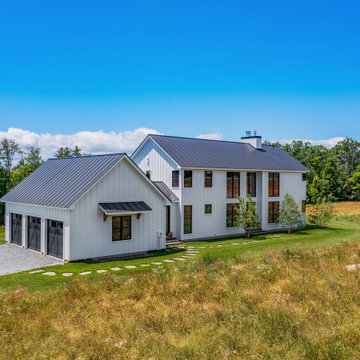
Aménagement d'une façade de maison blanche contemporaine en bois et planches et couvre-joints de taille moyenne et à un étage avec un toit à deux pans, un toit en métal et un toit noir.
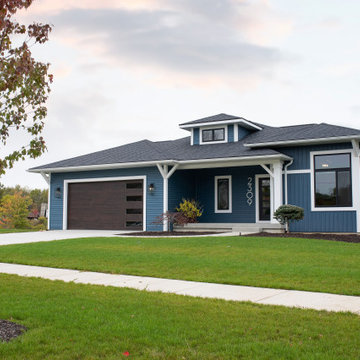
Designing a contemporary exterior to this ranch allowed this home to have unique features, like an 11' ceiling in the office, and bring a new face to the community. Kate, owner of Embassy Design, did an amazing job transitioning that contemporary exterior to interior elements that add character and visual interest to the spaces inside. Custom, amish cabinetry is used throughout the kitchen and subtle trim details and tile selections make this home's finish beautiful.
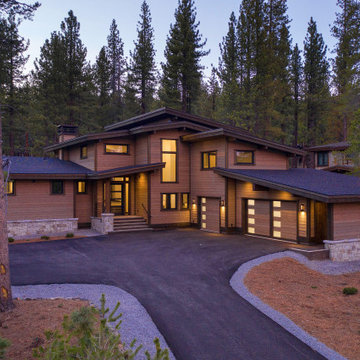
Mountain contemporary home with Sierra Pacific Windows and doors, exterior stone wainscot granite "square & rectangular" pattern. Cedar siding and trim.

Malibu, CA / Whole Home Remodel / Exterior Remodel
For this exterior home remodeling project, we installed all new windows around the entire home, a complete roof replacement, the re-stuccoing of the entire exterior, replacement of the window trim and fascia, and a fresh exterior paint to finish.
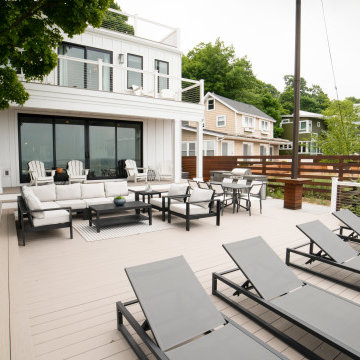
Idées déco pour une façade de maison blanche contemporaine en planches et couvre-joints à un étage avec un revêtement mixte, un toit en shingle et un toit noir.
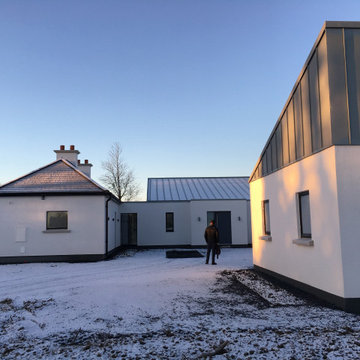
An extension to an existing cottage. The contemporary extension creates a courtyard for parking and sets up the layout of the house so the living spaces can enjoy the southwesterly sun.
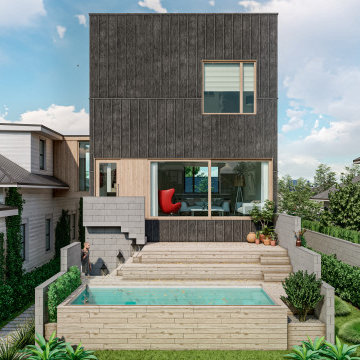
Ventnor House, Rear façade, entrance with pool and terrace
Inspiration pour une façade de maison mitoyenne noire design en planches et couvre-joints de taille moyenne et à deux étages et plus avec un toit plat et un toit mixte.
Inspiration pour une façade de maison mitoyenne noire design en planches et couvre-joints de taille moyenne et à deux étages et plus avec un toit plat et un toit mixte.
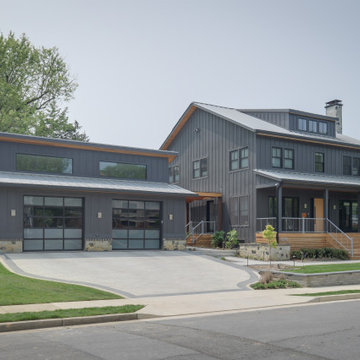
This modern custom home is a beautiful blend of thoughtful design and comfortable living. No detail was left untouched during the design and build process. Taking inspiration from the Pacific Northwest, this home in the Washington D.C suburbs features a black exterior with warm natural woods. The home combines natural elements with modern architecture and features clean lines, open floor plans with a focus on functional living.
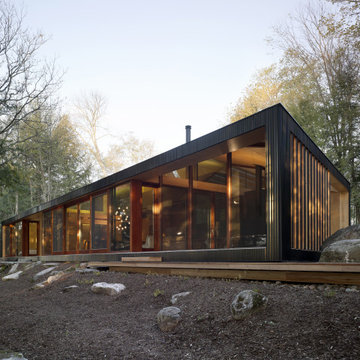
The Clear Lake Cottage proposes a simple tent-like envelope to house both program of the summer home and the sheltered outdoor spaces under a single vernacular form.
A singular roof presents a child-like impression of house; rectilinear and ordered in symmetry while playfully skewed in volume. Nestled within a forest, the building is sculpted and stepped to take advantage of the land; modelling the natural grade. Open and closed faces respond to shoreline views or quiet wooded depths.
Like a tent the porosity of the building’s envelope strengthens the experience of ‘cottage’. All the while achieving privileged views to the lake while separating family members for sometimes much need privacy.
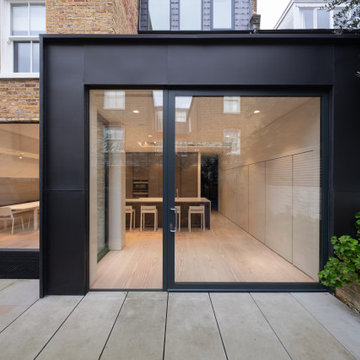
Rear extension to Victorian terrace house
Cette photo montre une grande façade de maison mitoyenne métallique et noire tendance en planches et couvre-joints à trois étages et plus.
Cette photo montre une grande façade de maison mitoyenne métallique et noire tendance en planches et couvre-joints à trois étages et plus.

The driving force behind this design was the blade wall to the ground floor street elevation, which concealed the house's functionality, leaving an element of mystery whilst featuring decorative patterns within the brickwork.
– DGK Architects
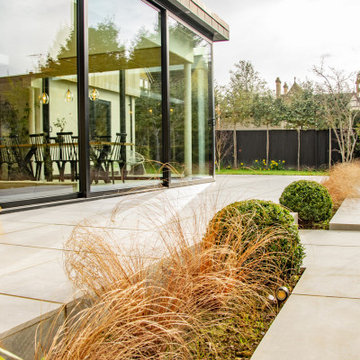
Architect designed extension and full refurbishment of a 1980s house, contemporary Scandinavian style design to the exterior and interior.
Inspiration pour une grande façade de maison blanche design en bois et planches et couvre-joints à un étage avec un toit à deux pans, un toit en tuile et un toit gris.
Inspiration pour une grande façade de maison blanche design en bois et planches et couvre-joints à un étage avec un toit à deux pans, un toit en tuile et un toit gris.

This project consists of a two storey rear extension and full house internal refurbishment, creating a series of modern open plan living spaces at ground level, and the addition of a master suite a first floor level.

Idées déco pour une grande façade de maison mitoyenne marron contemporaine en béton et planches et couvre-joints à deux étages et plus avec un toit à deux pans, un toit en métal et un toit gris.
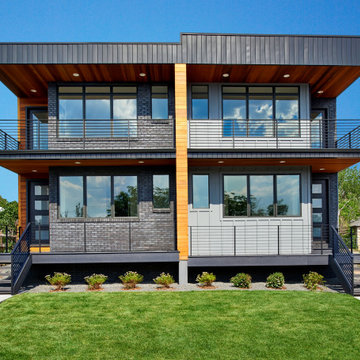
Inspiration pour une façade de maison mitoyenne grise design en planches et couvre-joints de taille moyenne et à un étage avec un revêtement mixte, un toit plat, un toit en métal et un toit noir.
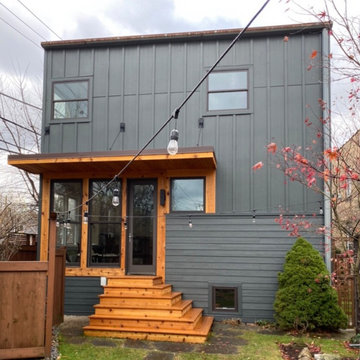
Hail stone storm damaged exterior siding and windows. We designed a new exterior look with JamesHardie siding and wood trim
Aménagement d'une façade de maison mitoyenne grise contemporaine en panneau de béton fibré et planches et couvre-joints à un étage avec un toit plat.
Aménagement d'une façade de maison mitoyenne grise contemporaine en panneau de béton fibré et planches et couvre-joints à un étage avec un toit plat.
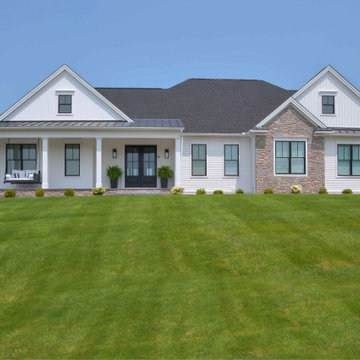
This executive ranch sits at the top of a ridge with expansive valley views. The wraparound porch with square columns creates multiple spaces to take in the view or watch the neighborhood go by. The white board and batten siding is accented with stone veneer siding on the exterior of the home office and around the edge of the porch. Standing seam metal roofing adds extra visual interest.
Landscape by Mercieri Landscaping.
Idées déco de façades de maisons contemporaines en planches et couvre-joints
8