Idées déco de façades de maisons contemporaines en planches et couvre-joints
Trier par :
Budget
Trier par:Populaires du jour
81 - 100 sur 1 325 photos
1 sur 3
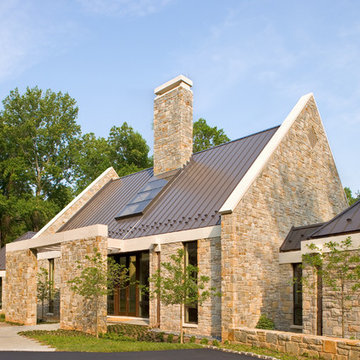
Inspiration pour une grande façade de maison marron design en pierre et planches et couvre-joints de plain-pied avec un toit gris, un toit à quatre pans et un toit en shingle.
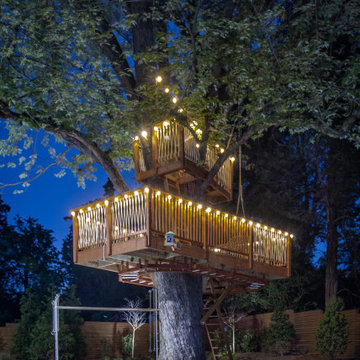
This modern custom home is a beautiful blend of thoughtful design and comfortable living. No detail was left untouched during the design and build process. Taking inspiration from the Pacific Northwest, this home in the Washington D.C suburbs features a black exterior with warm natural woods. The home combines natural elements with modern architecture and features clean lines, open floor plans with a focus on functional living.

A mixture of dual gray board and baton and lap siding, vertical cedar siding and soffits along with black windows and dark brown metal roof gives the exterior of the house texture and character will reducing maintenance needs. Remodeled in 2020.
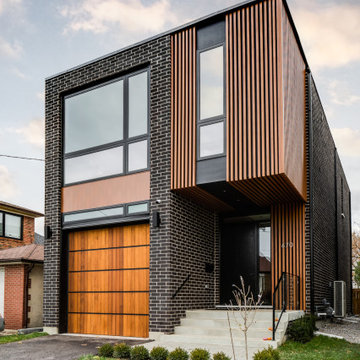
Cette photo montre une petite façade de maison noire tendance en brique et planches et couvre-joints à un étage avec un toit plat.

Cette photo montre une façade de maison de ville noire tendance en bois et planches et couvre-joints de taille moyenne et à un étage avec un toit à deux pans, un toit en tuile et un toit noir.
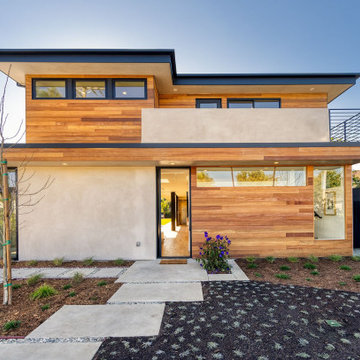
Outdoor Front View of House. Cumaru siding front & second floor
Réalisation d'une façade de maison marron design en bois et planches et couvre-joints de taille moyenne et à un étage avec un toit plat, un toit en métal et un toit noir.
Réalisation d'une façade de maison marron design en bois et planches et couvre-joints de taille moyenne et à un étage avec un toit plat, un toit en métal et un toit noir.
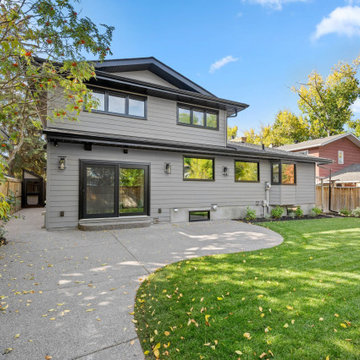
Idée de décoration pour une façade de maison grise design en planches et couvre-joints à un étage avec un toit noir.

Beautiful landscaping design path to this modern rustic home in Hartford, Austin, Texas, 2022 project By Darash
Réalisation d'une grande façade de maison blanche design en bois et planches et couvre-joints à un étage avec un toit en appentis, un toit en shingle et un toit gris.
Réalisation d'une grande façade de maison blanche design en bois et planches et couvre-joints à un étage avec un toit en appentis, un toit en shingle et un toit gris.
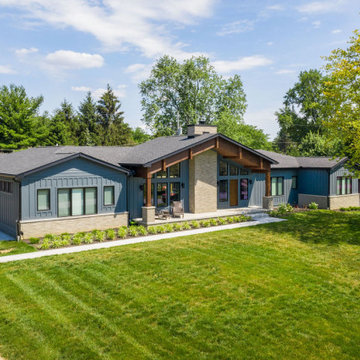
Front Exterior - featuring cedar open beam porch
Aménagement d'une grande façade de maison grise contemporaine en planches et couvre-joints de plain-pied avec un toit à quatre pans, un toit en shingle et un toit gris.
Aménagement d'une grande façade de maison grise contemporaine en planches et couvre-joints de plain-pied avec un toit à quatre pans, un toit en shingle et un toit gris.
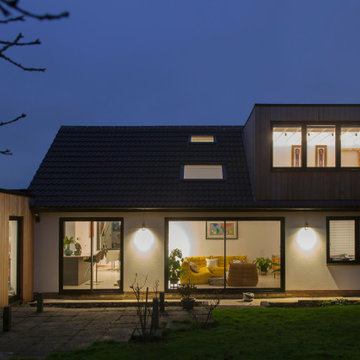
external view of bungalow conversion
Réalisation d'une façade de maison design en bois et planches et couvre-joints de taille moyenne et à un étage avec un toit à deux pans et un toit en tuile.
Réalisation d'une façade de maison design en bois et planches et couvre-joints de taille moyenne et à un étage avec un toit à deux pans et un toit en tuile.
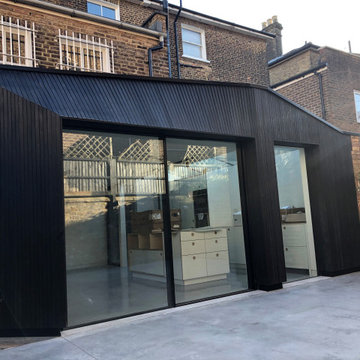
Type of Cladding: Accoya® Shizen charred timber cladding, supplied by Exterior Solutions Ltd.
Construction Company: Optimal Build Ltd
Architect: Cw2 Architects
The Exterior Solutions team has received images of a stylish charred timber clad extension; part of a large refurbishment of a 4-bed semi-detached home in North West London.
The Dartmouth Park area of London is a conservation area, with an active resident’s association. Any planning applications are considered for their ability to preserve and enhance the local area.
There is a history of including dark stained timbers in Camden architecture. The use of charred timbers ties into this tradition, delivering a timeless finish that compliments the local area. The tone also blends well with the dark brick used to construct the original property.
The architect recommended charred timber cladding as the ideal building material for the extension. Accoya® Shizen was selected by the client. It is a light brushed cladding option from our Shou Sugi Ban® range, which offers subtle grain definition. The dark finish is ingrained in the timber, rather than being a surface application, so it will retain its appearance with minimal maintenance.
London based construction company Optimal Build Ltd completed all of the building works on this residential property. This included structural changes, the refurbishment of 3 bathrooms and the large timber-clad extension.
The company had never worked with charred cladding before, but describe it as:
‘A very good product that looks great. We will recommend this on other projects’
We thank Eljon Xeka from Optimal Build Ltd for the images and feedback.
The sensitive renovation adds a contemporary twist to the property. Opening up the doors on this extension creates a natural flow between the internal and external spaces. We can understand why the client is delighted.
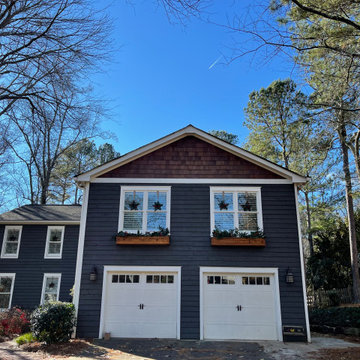
Originally, they found Atlanta Curb Appeal because we had already worked on several homes in their East Cobb Chimney Springs neighborhood. At first, this project started out as a simple add-on. The homeowner wanted a master bedroom built above the garage, but as the homeowner started talking about options with us, they decided to go even bigger. Great ideas just kept piling up! When all was said and done, they decided to also update the exterior of the house and refresh the kids’ bathrooms.
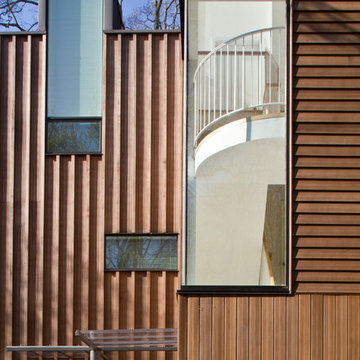
Idées déco pour une façade de maison mitoyenne marron contemporaine en bois et planches et couvre-joints de taille moyenne et à deux étages et plus avec un toit plat, un toit mixte et un toit gris.

Exterior of 400 SF ADU. This project boasts a large vaulted living area in a one bed / one bath design.
ADUs can be rented out for additional income, which can help homeowners offset the cost of their mortgage or other expenses.
ADUs can provide extra living space for family members, guests, or renters.
ADUs can increase the value of a home, making it a wise investment.
Spacehouse ADUs are designed to make the most of every square foot, so you can enjoy all the comforts of home in a smaller space.
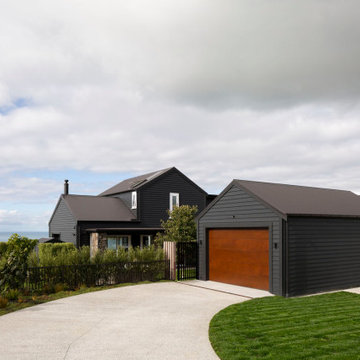
Workshop and boat shed can be accessed both sides from the entry/ driveway
Cette photo montre une grande façade de maison noire tendance en bois et planches et couvre-joints à un étage avec un toit à deux pans, un toit en métal et un toit noir.
Cette photo montre une grande façade de maison noire tendance en bois et planches et couvre-joints à un étage avec un toit à deux pans, un toit en métal et un toit noir.
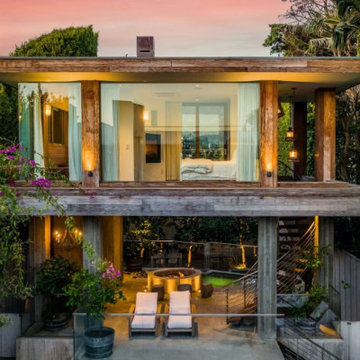
Idées déco pour une façade de maison beige contemporaine en bois et planches et couvre-joints de taille moyenne et à un étage avec un toit plat, un toit en métal et un toit gris.
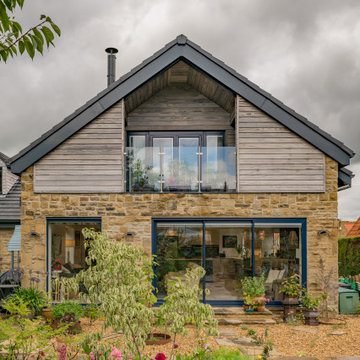
The property was originally a bungalow that had had a loft conversion with 2 bedrooms squeezed in and poor access. The ground floor layout was dated and not functional for how the client wanted to live.
In order to convert the bungalow into a true 2 storey house, we raised the roof and created a new stair and landing / hallway. This allowed the property to have 3 large bedrooms and 2 bathrooms plus an open study area on the first floor.
To the ground floor we created a open plan kitchen-dining-living room, a separate snug, utility, WC and further bedroom with en-suite.
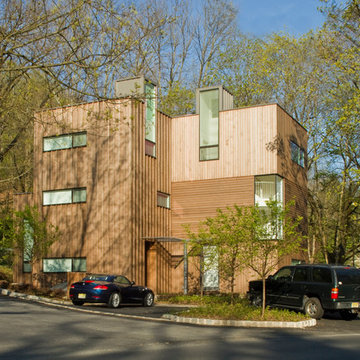
Exemple d'une façade de maison mitoyenne marron tendance en bois et planches et couvre-joints de taille moyenne et à deux étages et plus avec un toit plat, un toit mixte et un toit gris.
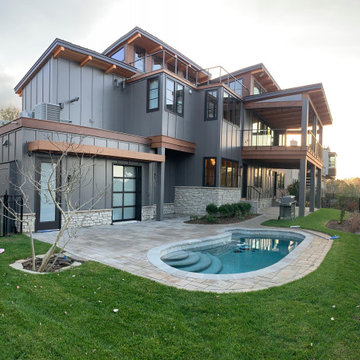
Réalisation d'une façade de maison grise design en planches et couvre-joints de taille moyenne et à un étage avec un revêtement mixte, un toit en appentis, un toit en métal et un toit noir.
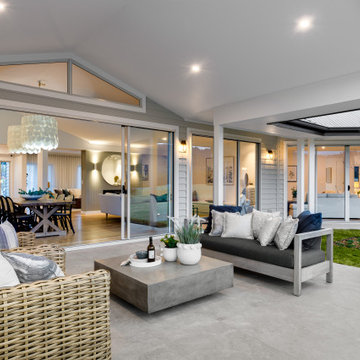
beautiful exterior design sits so well in the landscape. Taubmans colours work beautifully with the PGH brick, roof and Panelift Garage door
Idée de décoration pour une grande façade de maison grise design en planches et couvre-joints de plain-pied avec un toit à deux pans, un toit en métal et un toit noir.
Idée de décoration pour une grande façade de maison grise design en planches et couvre-joints de plain-pied avec un toit à deux pans, un toit en métal et un toit noir.
Idées déco de façades de maisons contemporaines en planches et couvre-joints
5