Idées déco de façades de maisons contemporaines
Trier par :
Budget
Trier par:Populaires du jour
1 - 20 sur 10 067 photos
1 sur 3

Inspiration pour une grande façade de maison multicolore design à deux étages et plus avec un revêtement mixte, un toit plat et un toit mixte.

Material expression and exterior finishes were carefully selected to reduce the apparent size of the house, last through many years, and add warmth and human scale to the home. The unique siding system is made up of different widths and depths of western red cedar, complementing the vision of the structure's wings which are balanced, not symmetrical. The exterior materials include a burn brick base, powder-coated steel, cedar, acid-washed concrete and Corten steel planters.

Design by Vibe Design Group
Photography by Robert Hamer
Idées déco pour une façade de maison marron contemporaine en bois de taille moyenne et à un étage avec un toit plat.
Idées déco pour une façade de maison marron contemporaine en bois de taille moyenne et à un étage avec un toit plat.

Inspiration for a contemporary barndominium
Idée de décoration pour une grande façade de maison blanche design en pierre de plain-pied avec un toit en métal et un toit noir.
Idée de décoration pour une grande façade de maison blanche design en pierre de plain-pied avec un toit en métal et un toit noir.

Cette photo montre une grande façade de maison grise tendance en planches et couvre-joints à deux étages et plus avec un revêtement mixte, un toit à deux pans, un toit en shingle et un toit noir.
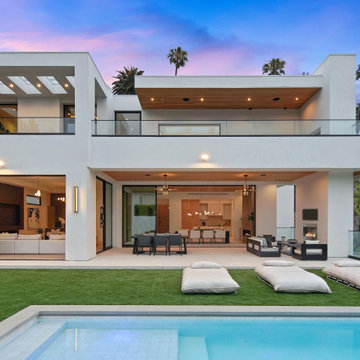
Backyard view of a 3 story modern home exterior. From the pool to the outdoor Living space, into the Living Room, Dining Room and Kitchen. The upper Patios have both wood ceiling and skylights and a glass panel railing.
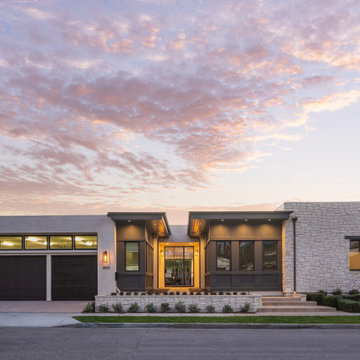
Exemple d'une grande façade de maison grise tendance en stuc de plain-pied avec un toit plat.
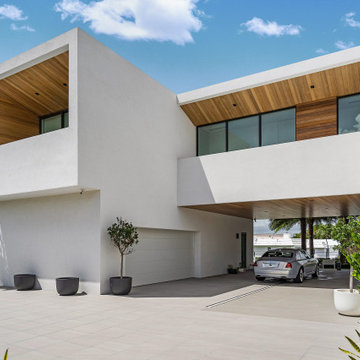
Infinity House is a Tropical Modern Retreat in Boca Raton, FL with architecture and interiors by The Up Studio
Idée de décoration pour une très grande façade de maison blanche design en stuc à un étage avec un toit plat et un toit végétal.
Idée de décoration pour une très grande façade de maison blanche design en stuc à un étage avec un toit plat et un toit végétal.
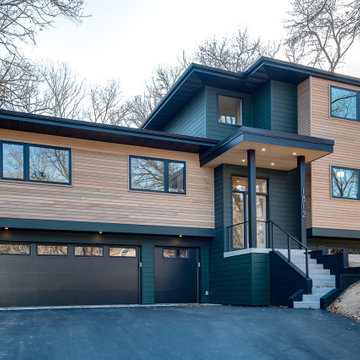
New multi level home built after existing home was removed. Home features a contemporary but warm exterior and fits the lot with the taller portions of the home balancing with the slope of the hill. Paint color is Sherwin Williams Jasper. Cedar has a tinted gray/brown stain. Posts and soffits are black.
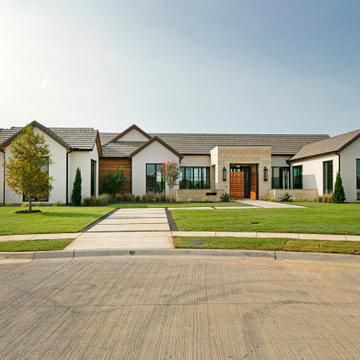
expansive single story custom home designed to bring the outdoor inside with views from every angle of this home. Its an entertainers dream house and this years 2020 Dream Home.

Réalisation d'une grande façade de maison marron design en bois et bardage à clin à deux étages et plus avec un toit à deux pans, un toit en tuile et un toit rouge.

Inspiration pour une grande façade de maison multicolore design à un étage avec un revêtement mixte, un toit plat et un toit mixte.

Danish modern design showcases spectacular views of the Park City area in this recent project. The interior designer/homeowner and her family worked closely with Park City Design + Build to create what she describes as a “study in transparent, indoor/outdoor mountain living.” Large LiftSlides, a pivot door, glass walls and other units, all in Zola’s Thermo Alu75™ line, frame views and give easy access to the outdoors, while complementing the sleek but warm palette and design.

Luxury Home
Facade
Idées déco pour une façade de maison blanche contemporaine de taille moyenne et à un étage avec un toit en métal, un revêtement mixte et un toit plat.
Idées déco pour une façade de maison blanche contemporaine de taille moyenne et à un étage avec un toit en métal, un revêtement mixte et un toit plat.
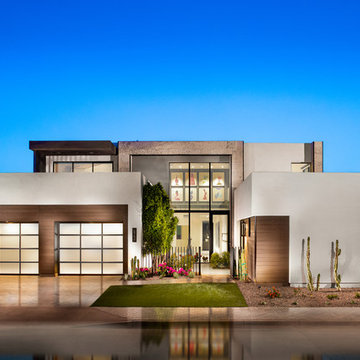
Idée de décoration pour une façade de maison blanche design de taille moyenne et à un étage avec un toit plat.
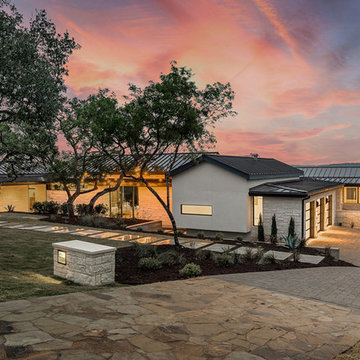
This wonderful home was a group effort! Home design and initial interior selections by LaRue Architects. Construction by Rivendale Homes. We were hired for additional design finish and fixture selections. The beautiful staging for placing the home on the market is by John-William Interiors.
Photography by JPM Real Estate Photography

Architecture and
Interior Design by Anders Lasater Architects.
Photography by Chad Mellon
Cette photo montre une grande façade de maison blanche tendance en stuc à un étage avec un toit plat et un toit mixte.
Cette photo montre une grande façade de maison blanche tendance en stuc à un étage avec un toit plat et un toit mixte.
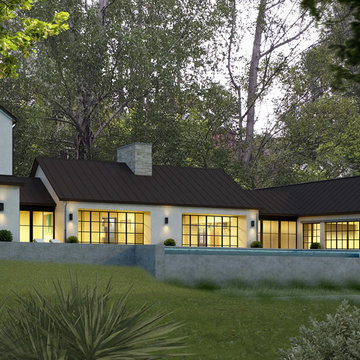
Idée de décoration pour une très grande façade de maison blanche design à deux étages et plus avec un toit à deux pans et un toit en métal.
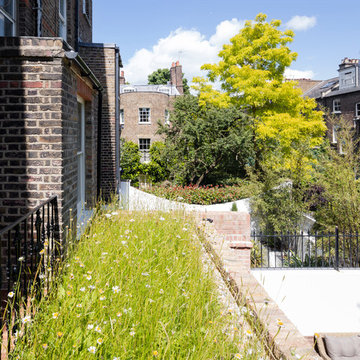
Wildflower roof:
Part of the extension roof is a balcony that can be accessed from the master bedroom. We created a wild-flower roof with the remaining roof space which can be viewed from the master bedroom and stairwell window.

Front entrance to home. Main residential enterance is the walkway to the blue door. The ground floor is the owner's metal works studio.
Anice Hochlander, Hoachlander Davis Photography LLC
Idées déco de façades de maisons contemporaines
1