Idées déco de façades de maisons contemporaines en stuc
Trier par :
Budget
Trier par:Populaires du jour
1 - 20 sur 11 127 photos
1 sur 3
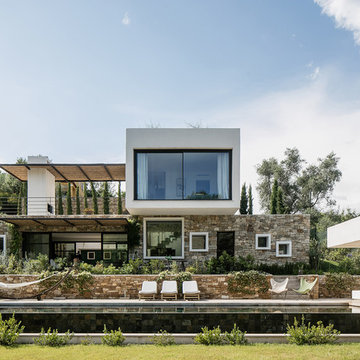
Mortier de chaux lissé en façade
Cette photo montre une grande façade de maison multicolore tendance en stuc à un étage avec un toit plat.
Cette photo montre une grande façade de maison multicolore tendance en stuc à un étage avec un toit plat.
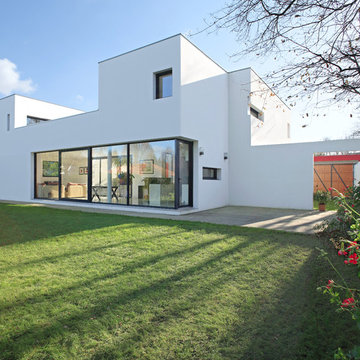
Idée de décoration pour une façade de maison blanche design en stuc à un étage avec un toit plat.

Pascal LEOPOLD
Cette photo montre une façade de maison blanche tendance en stuc de plain-pied avec un toit plat.
Cette photo montre une façade de maison blanche tendance en stuc de plain-pied avec un toit plat.
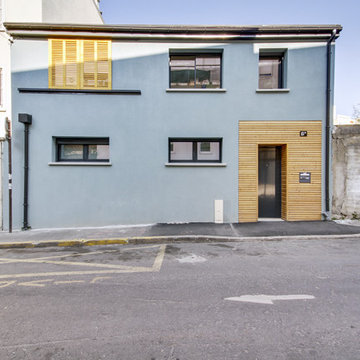
Cette photo montre une façade de maison bleue tendance en stuc à un étage avec un toit plat.

Cette image montre une grande façade de maison blanche design en stuc à un étage avec un toit à quatre pans et un toit en tuile.

Reagen Taylor Photography
Idées déco pour une façade de maison blanche contemporaine en stuc de taille moyenne et à un étage avec un toit à deux pans et un toit en métal.
Idées déco pour une façade de maison blanche contemporaine en stuc de taille moyenne et à un étage avec un toit à deux pans et un toit en métal.

Idée de décoration pour une très grande façade de maison blanche design en stuc à un étage avec un toit plat.
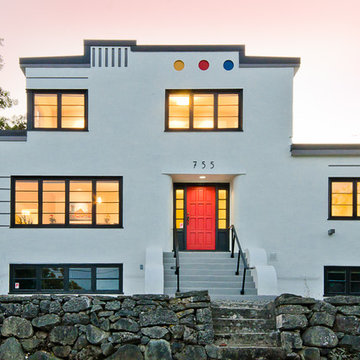
Raymond de Beeld Architects Inc. www.rdbarchitect.ca/
Photos by: Artez Photography Corporation http://www.artezphoto.com/

A beautiful transformation! Client wanted a darker almost black garage door and a lighter creamy base. We used Sherwin Williams Black Fox for the trim, front door and garage doors and Wool Skein on the base. This really updated the look of this striking Stilwell home.
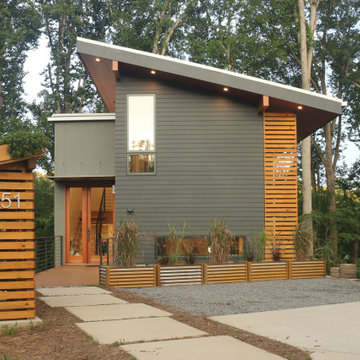
Exemple d'une façade de maison grise tendance en stuc de taille moyenne et à un étage avec un toit en appentis et un toit en métal.

This custom hillside home takes advantage of the terrain in order to provide sweeping views of the local Silver Lake neighborhood. A stepped sectional design provides balconies and outdoor space at every level.

Curvaceous geometry shapes this super insulated modern earth-contact home-office set within the desert xeriscape landscape on the outskirts of Phoenix Arizona, USA.
This detached Desert Office or Guest House is actually set below the xeriscape desert garden by 30", creating eye level garden views when seated at your desk. Hidden below, completely underground and naturally cooled by the masonry walls in full earth contact, sits a six car garage and storage space.
There is a spiral stair connecting the two levels creating the sensation of climbing up and out through the landscaping as you rise up the spiral, passing by the curved glass windows set right at ground level.
This property falls withing the City Of Scottsdale Natural Area Open Space (NAOS) area so special attention was required for this sensitive desert land project.

A coat of matte dark paint conceals the existing stucco textures. Modern style fencing with horizontal wood slats and luxurious plantings soften the appearance. Photo by Scott Hargis.
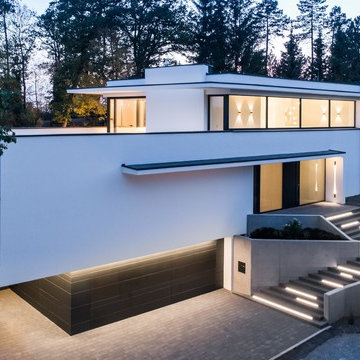
Johannes Vogt
Aménagement d'une grande façade de maison blanche contemporaine en stuc à un étage avec un toit plat.
Aménagement d'une grande façade de maison blanche contemporaine en stuc à un étage avec un toit plat.
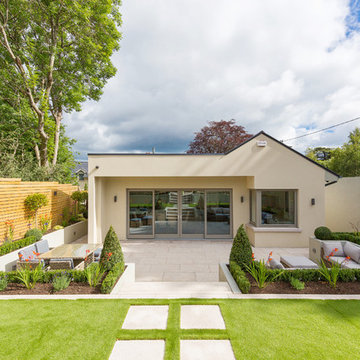
Réalisation d'une façade de maison beige design en stuc de taille moyenne et de plain-pied avec un toit plat.
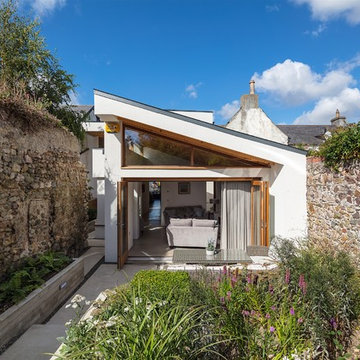
Richard Hatch Photography
Cette photo montre une petite façade de maison blanche tendance en stuc de plain-pied avec un toit plat.
Cette photo montre une petite façade de maison blanche tendance en stuc de plain-pied avec un toit plat.
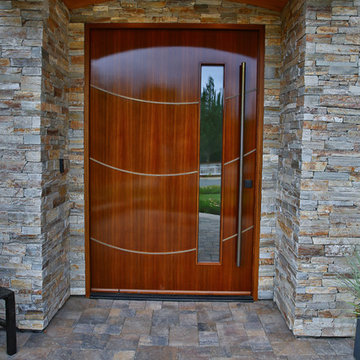
A complete transformation of the exterior. New Windows, color scheme, custom front door and color scheme.
Inspiration pour une très grande façade de maison marron design en stuc à un étage avec un toit à quatre pans et un toit en shingle.
Inspiration pour une très grande façade de maison marron design en stuc à un étage avec un toit à quatre pans et un toit en shingle.
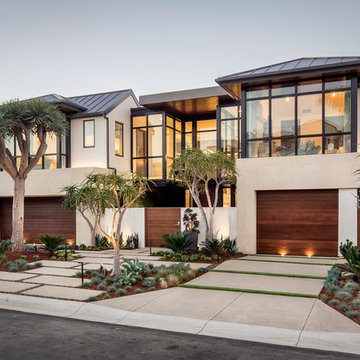
Idée de décoration pour une grande façade de maison beige design en stuc à un étage avec un toit à deux pans et un toit en métal.
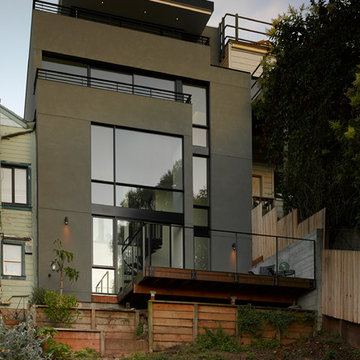
Featured in the 2013 AIA San Francisco Home Tour, this Bernal Heights residence was transformed from a drab stucco box to an architectural gem prominently positioned to take in bridge to bridge views. Scope of work consisted of a complete gut of the existing house and adding a third story to capture kitchen, dining and living room functions. An exterior Skatelite rainscreen system provides street side privacy while modest materials and simple glass box bring in the views without distraction.
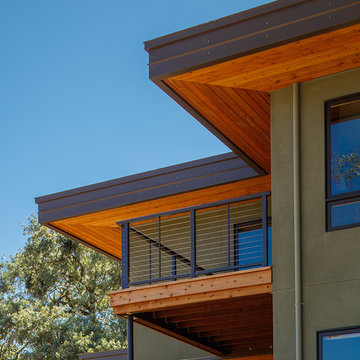
Photography by Eric Rorer.
Engineering by Dolmen Structural Engineers.
Cette photo montre une façade de maison verte tendance en stuc de taille moyenne et à un étage avec un toit plat et un toit mixte.
Cette photo montre une façade de maison verte tendance en stuc de taille moyenne et à un étage avec un toit plat et un toit mixte.
Idées déco de façades de maisons contemporaines en stuc
1