Idées déco de façades de maisons contemporaines en stuc
Trier par :
Budget
Trier par:Populaires du jour
141 - 160 sur 11 142 photos
1 sur 3
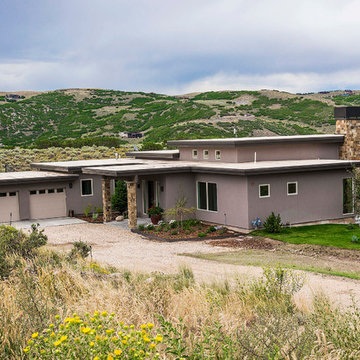
Spotlight Home Tours & Personal Photographs
Cette image montre une façade de maison design en stuc de taille moyenne et de plain-pied avec un toit plat et un toit en métal.
Cette image montre une façade de maison design en stuc de taille moyenne et de plain-pied avec un toit plat et un toit en métal.
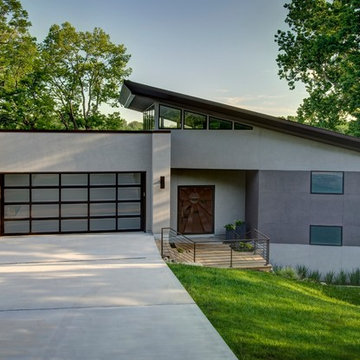
Moment In Time Photography
Aménagement d'une façade de maison beige contemporaine en stuc avec un toit en appentis.
Aménagement d'une façade de maison beige contemporaine en stuc avec un toit en appentis.
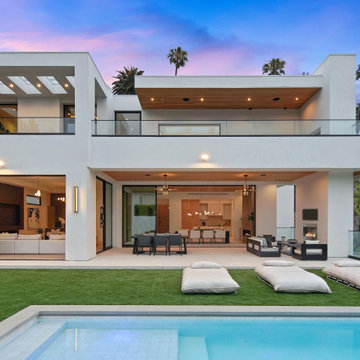
Backyard view of a 3 story modern home exterior. From the pool to the outdoor Living space, into the Living Room, Dining Room and Kitchen. The upper Patios have both wood ceiling and skylights and a glass panel railing.
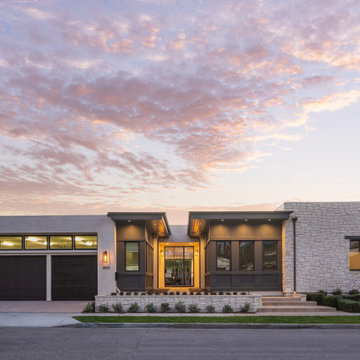
Exemple d'une grande façade de maison grise tendance en stuc de plain-pied avec un toit plat.
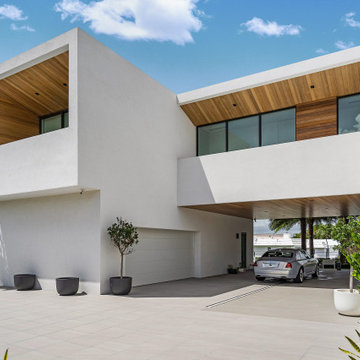
Infinity House is a Tropical Modern Retreat in Boca Raton, FL with architecture and interiors by The Up Studio
Idée de décoration pour une très grande façade de maison blanche design en stuc à un étage avec un toit plat et un toit végétal.
Idée de décoration pour une très grande façade de maison blanche design en stuc à un étage avec un toit plat et un toit végétal.
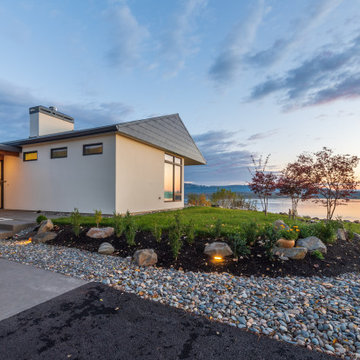
This home sits at a dramatic juncture between a state highway and the Columbia River, adjacent to the Lewis and Clark Scenic Byway. Steps away from its namesake, Steamboat Landing Park, the home has dramatic 180 degree views of the river, Mount Hood, and Oregon beyond. Creating a connection and celebrating this stunning natural setting while keeping highway noise at bay was one of this project's primary goals. Equally as important was the goal to design a high-performance building. These goals were met by implementing an energy-efficient heat pump system, radiant floor heating, 10" thick super-insulated concrete walls, closed-cell spray foam insulation in the attic, and triple-pane windows throughout. The sustainable attributes were balanced with durable and long-lasting materials, including standing seam metal roofing, stucco, and cedar siding to create a home that will stand for generations. Honoring the homeowner's request to design an age-in-place, one-level home, the plan is a simple sequence of bars with the two largest capped by gable roofs. The tallest of the bars closest to the highway is a garage, which houses the couple's much-loved Airstream. A smaller flat-roofed bar acts as a connector between the gabled forms and serves as the home's entry with the kitchen functions beyond. The largest of the bars, and the one closest to the river, includes an open concept great room flanked by two-bedroom suites on either side. A water-front deck spans the entire living and dining area, with a twenty-foot wide multi-slide panel door offering a seamless connection to an outdoor covered entertainment area. Inside, smooth concrete floors, walnut casework, and multiple skylights combine to create a truly inviting space.
Photographer: Matt Swain Photography
A contemporary new construction home located in Abbotsford, BC. The exterior body is mainly acrylic stucco (X-202-3E) and Hardie Panel painted in Benjamin Moore Black Tar (2126-10) & Eldorado Ledgestone33 Beach Pebble.
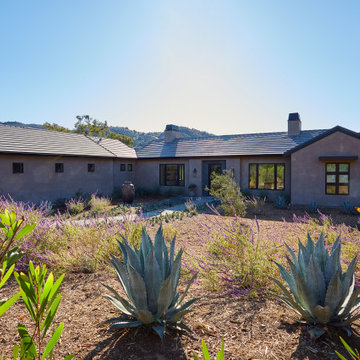
Idées déco pour une grande façade de maison beige contemporaine en stuc de plain-pied avec un toit à quatre pans et un toit en tuile.
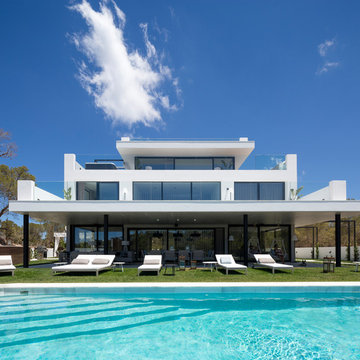
Una vez convertidos en propietarios de la vivienda, confiaron a Natalia Zubizarreta la misión de adaptarla a sus necesidades. La interiorista se encargó de elegir y cuidar personalmente la calidad y acabado de todos los detalles, desde los materiales, carpinterías e iluminación, hasta el mobiliario y los elementos decorativos. | Interiorismo y decoración: Natalia Zubizarreta. Fotografía: Erlantz Biderbost.
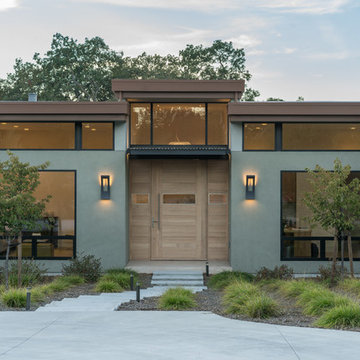
This contemporary residence was completed in 2017. A prominent feature of the home is the large great room with retractable doors that extend the indoor spaces to the outdoors.
Photo Credit: Jason Liske
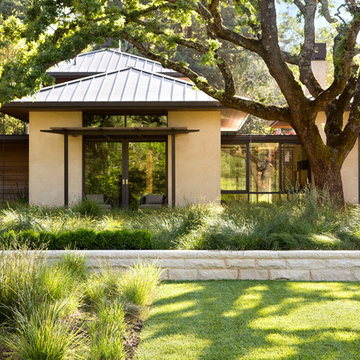
Bernard Andre
Idée de décoration pour une grande façade de maison beige design en stuc de plain-pied avec un toit à deux pans et un toit en métal.
Idée de décoration pour une grande façade de maison beige design en stuc de plain-pied avec un toit à deux pans et un toit en métal.
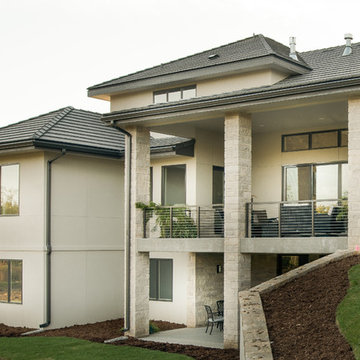
Shane Organ Photo
Idées déco pour une grande façade de maison beige contemporaine en stuc à un étage avec un toit à quatre pans.
Idées déco pour une grande façade de maison beige contemporaine en stuc à un étage avec un toit à quatre pans.
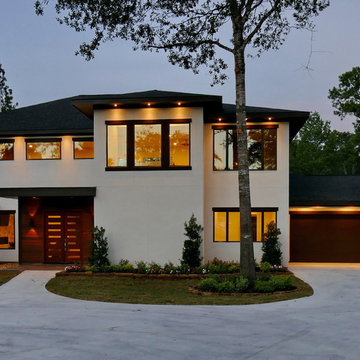
Réalisation d'une grande façade de maison blanche design en stuc à un étage avec un toit à quatre pans.
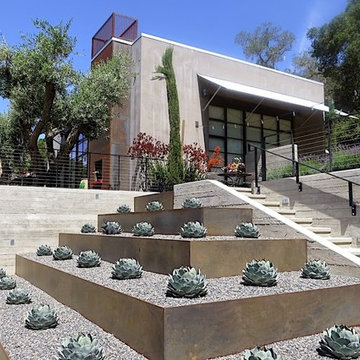
Terraced steel plate steps up with the entry stairs. Old olive trees create shade at the outdoor dining in front of a steel plate fireplace.
Réalisation d'une petite façade de maison grise design en stuc de plain-pied avec un toit plat.
Réalisation d'une petite façade de maison grise design en stuc de plain-pied avec un toit plat.
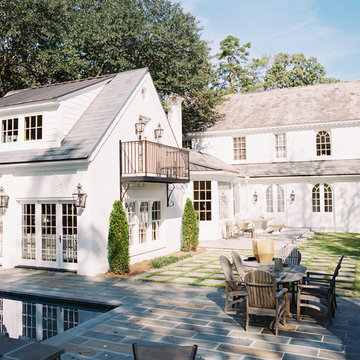
Landon Jacob Photography
www.landonjacob.com
Idée de décoration pour une façade de maison blanche design en stuc de taille moyenne et à un étage avec un toit à deux pans.
Idée de décoration pour une façade de maison blanche design en stuc de taille moyenne et à un étage avec un toit à deux pans.
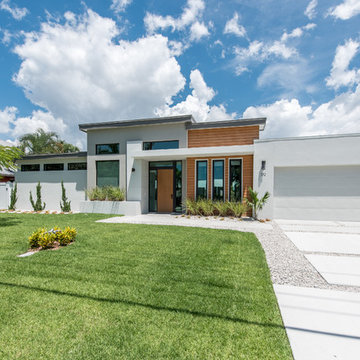
Darren Miles
Cette image montre une façade de maison grise design en stuc de taille moyenne et de plain-pied.
Cette image montre une façade de maison grise design en stuc de taille moyenne et de plain-pied.
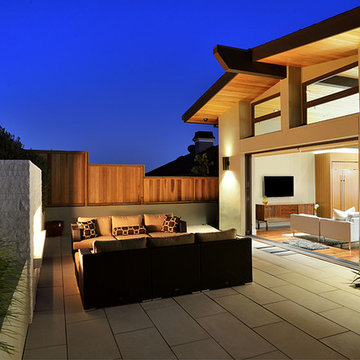
Paul Barnaby
Idée de décoration pour une façade de maison verte design en stuc de taille moyenne et à niveaux décalés avec un toit à deux pans.
Idée de décoration pour une façade de maison verte design en stuc de taille moyenne et à niveaux décalés avec un toit à deux pans.
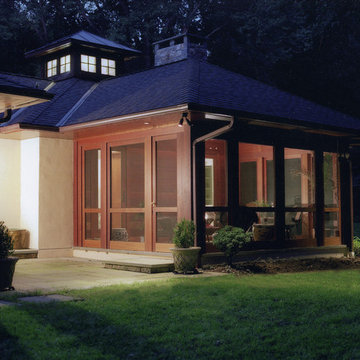
Photography: Gus Ford
Exemple d'une façade de maison blanche tendance en stuc de taille moyenne et de plain-pied avec un toit à quatre pans.
Exemple d'une façade de maison blanche tendance en stuc de taille moyenne et de plain-pied avec un toit à quatre pans.
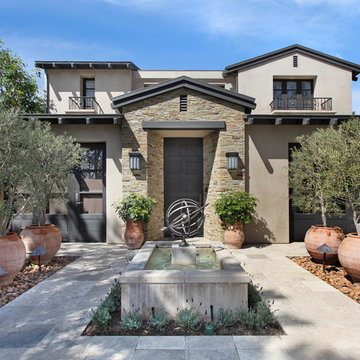
Jeri Koegel Photography
Réalisation d'une façade de maison design en stuc.
Réalisation d'une façade de maison design en stuc.

Cette image montre une grande façade de maison blanche design en stuc à un étage avec un toit plat et un toit blanc.
Idées déco de façades de maisons contemporaines en stuc
8