Idées déco de façades de maisons contemporaines en stuc
Trier par :
Budget
Trier par:Populaires du jour
101 - 120 sur 11 142 photos
1 sur 3
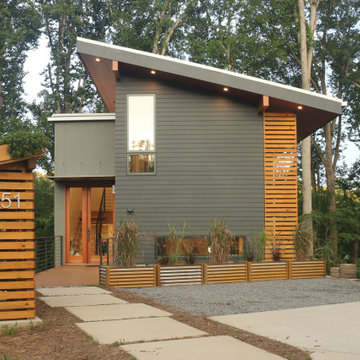
Exemple d'une façade de maison grise tendance en stuc de taille moyenne et à un étage avec un toit en appentis et un toit en métal.

Curvaceous geometry shapes this super insulated modern earth-contact home-office set within the desert xeriscape landscape on the outskirts of Phoenix Arizona, USA.
This detached Desert Office or Guest House is actually set below the xeriscape desert garden by 30", creating eye level garden views when seated at your desk. Hidden below, completely underground and naturally cooled by the masonry walls in full earth contact, sits a six car garage and storage space.
There is a spiral stair connecting the two levels creating the sensation of climbing up and out through the landscaping as you rise up the spiral, passing by the curved glass windows set right at ground level.
This property falls withing the City Of Scottsdale Natural Area Open Space (NAOS) area so special attention was required for this sensitive desert land project.
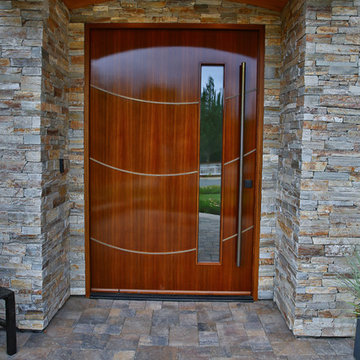
A complete transformation of the exterior. New Windows, color scheme, custom front door and color scheme.
Inspiration pour une très grande façade de maison marron design en stuc à un étage avec un toit à quatre pans et un toit en shingle.
Inspiration pour une très grande façade de maison marron design en stuc à un étage avec un toit à quatre pans et un toit en shingle.
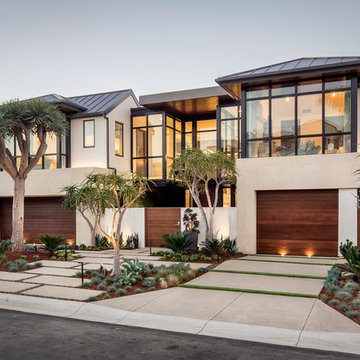
Idée de décoration pour une grande façade de maison beige design en stuc à un étage avec un toit à deux pans et un toit en métal.
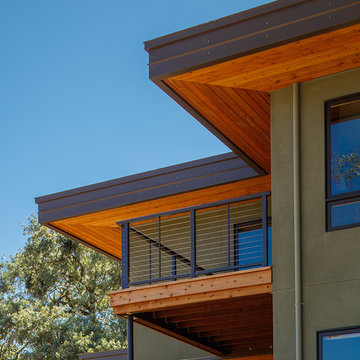
Photography by Eric Rorer.
Engineering by Dolmen Structural Engineers.
Cette photo montre une façade de maison verte tendance en stuc de taille moyenne et à un étage avec un toit plat et un toit mixte.
Cette photo montre une façade de maison verte tendance en stuc de taille moyenne et à un étage avec un toit plat et un toit mixte.
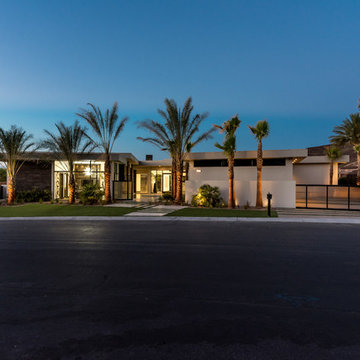
looking at the front door from the courtyard gate
Inspiration pour une grande façade de maison blanche design en stuc de plain-pied avec un toit plat.
Inspiration pour une grande façade de maison blanche design en stuc de plain-pied avec un toit plat.
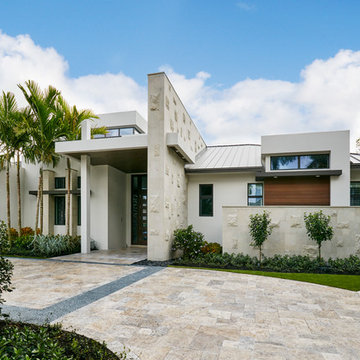
Exemple d'une grande façade de maison beige tendance en stuc à un étage avec un toit plat.
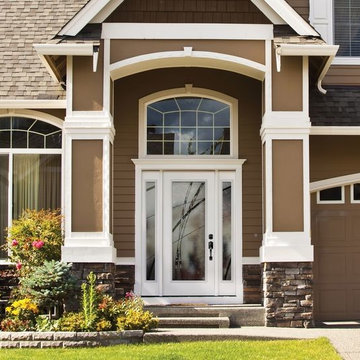
Visit Our Showroom
8000 Locust Mill St.
Ellicott City, MD 21043
Masonite Belleville smooth door with Kordella full lite glass and matching full lite sidelites allows plenty of light in, while maintaining privacy and a high-design curb appeal.
The Belleville® Fiberglass Door Collection from Masonite demonstrates superior beauty and architectural design with maximum flexibility.
Door 1High Performance Fiberglass & Hardwood Door Beauty
Specially engineered fiberglass door facings provide maximum protection and durability. The surface of a Belleville® Textured door produces an authentic wood door appearance by utilizing Masonite's variable depth, wood-grain texture that finishes easily and beautifully.
Belleville Smooth features an incredibly smooth surface that's ideal for painting.
Belleville will not dent and resists splitting, cracking and warping.
Door 7Rot-Resistant Bottom Rail
A high-performance, composite material is utilized on all Belleville® bottom rails, providing excellent rot-resistance.
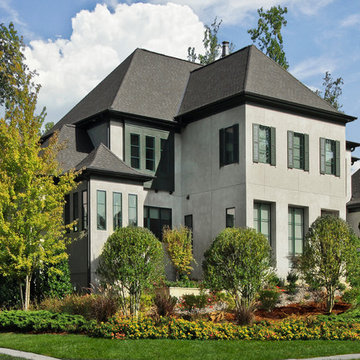
Designed by: www.elitedesigngroup.com
Built By: www.jasamgroup.com
Idée de décoration pour une grande façade de maison grise design en stuc à un étage avec un toit à deux pans.
Idée de décoration pour une grande façade de maison grise design en stuc à un étage avec un toit à deux pans.
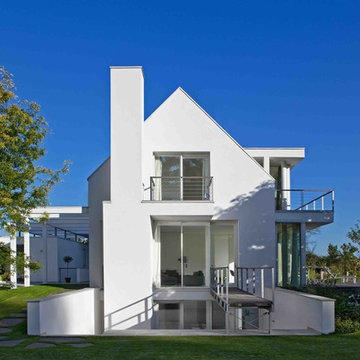
Fotograf: Philipp Brohl
Inspiration pour une grande façade de maison blanche design en stuc à un étage avec un toit à deux pans.
Inspiration pour une grande façade de maison blanche design en stuc à un étage avec un toit à deux pans.
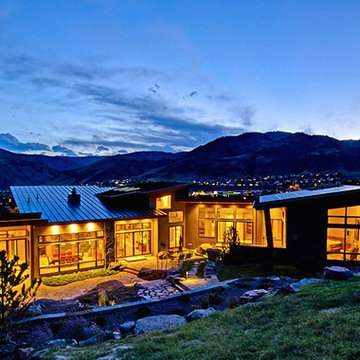
Idées déco pour une grande façade de maison marron contemporaine en stuc de plain-pied avec un toit en appentis.
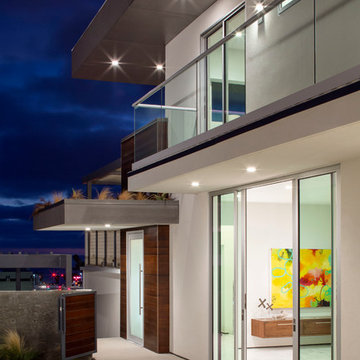
Aménagement d'une grande façade de maison blanche contemporaine en stuc à un étage avec un toit plat.
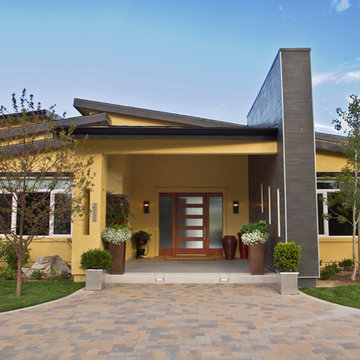
Idée de décoration pour une façade de maison jaune design en stuc de plain-pied.
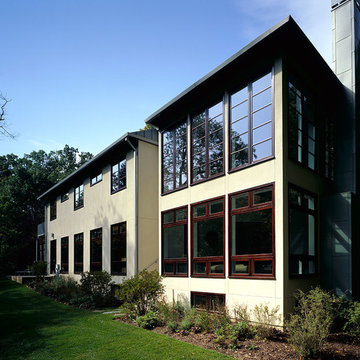
Idées déco pour une grande façade de maison beige contemporaine en stuc à un étage avec un toit à deux pans, un toit en métal et un toit gris.

Idée de décoration pour une grande façade de maison beige design en stuc de plain-pied avec un toit à quatre pans et un toit en tuile.
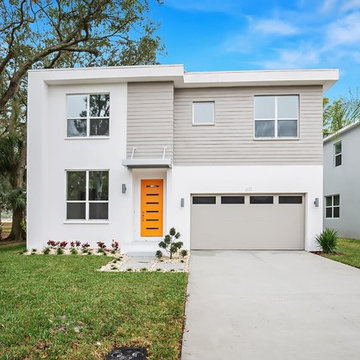
Clarendon Modern. "Picture frame" look with signature orange door. Metal awning.
Cette photo montre une façade de maison multicolore tendance en stuc de taille moyenne et à un étage avec un toit plat.
Cette photo montre une façade de maison multicolore tendance en stuc de taille moyenne et à un étage avec un toit plat.
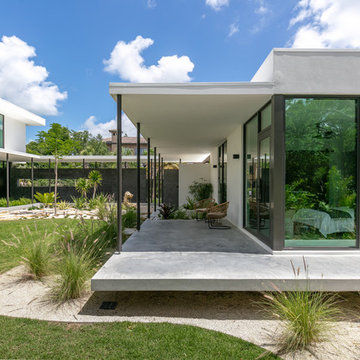
SeaThru is a new, waterfront, modern home. SeaThru was inspired by the mid-century modern homes from our area, known as the Sarasota School of Architecture.
This homes designed to offer more than the standard, ubiquitous rear-yard waterfront outdoor space. A central courtyard offer the residents a respite from the heat that accompanies west sun, and creates a gorgeous intermediate view fro guest staying in the semi-attached guest suite, who can actually SEE THROUGH the main living space and enjoy the bay views.
Noble materials such as stone cladding, oak floors, composite wood louver screens and generous amounts of glass lend to a relaxed, warm-contemporary feeling not typically common to these types of homes.
Photos by Ryan Gamma Photography
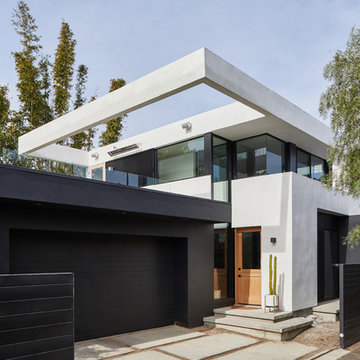
Rear yard garage with infill 2-story addition.
Photo by Dan Arnold
Idées déco pour une façade de maison blanche contemporaine en stuc de taille moyenne et à un étage avec un toit plat et un toit en shingle.
Idées déco pour une façade de maison blanche contemporaine en stuc de taille moyenne et à un étage avec un toit plat et un toit en shingle.
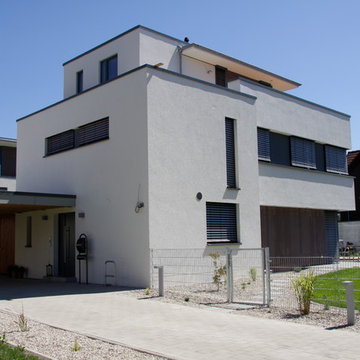
Dipl.-Ing. Architekt BDA Tillmann Fuchs
Idées déco pour une grande façade de maison grise contemporaine en stuc à deux étages et plus avec un toit plat.
Idées déco pour une grande façade de maison grise contemporaine en stuc à deux étages et plus avec un toit plat.
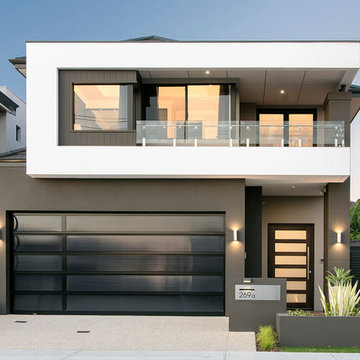
Inspiration pour une façade de maison multicolore design en stuc à un étage avec un toit plat.
Idées déco de façades de maisons contemporaines en stuc
6