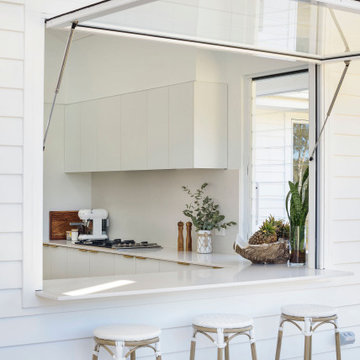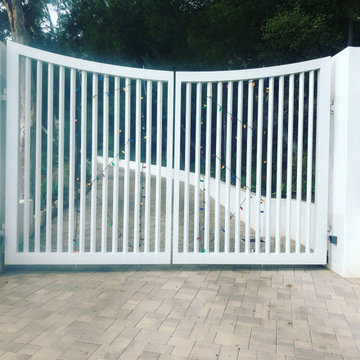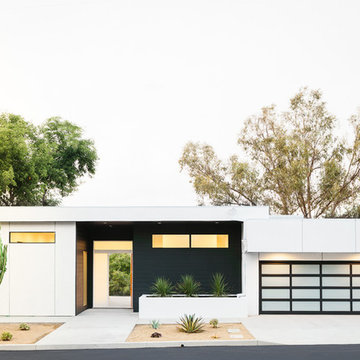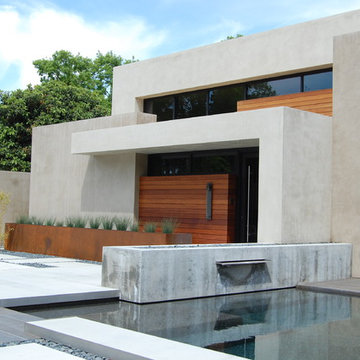Idées déco de façades de maisons contemporaines blanches
Trier par :
Budget
Trier par:Populaires du jour
1 - 20 sur 7 369 photos
1 sur 3

Pascal LEOPOLD
Cette photo montre une façade de maison blanche tendance en stuc de plain-pied avec un toit plat.
Cette photo montre une façade de maison blanche tendance en stuc de plain-pied avec un toit plat.

Reagen Taylor Photography
Idées déco pour une façade de maison blanche contemporaine en stuc de taille moyenne et à un étage avec un toit à deux pans et un toit en métal.
Idées déco pour une façade de maison blanche contemporaine en stuc de taille moyenne et à un étage avec un toit à deux pans et un toit en métal.
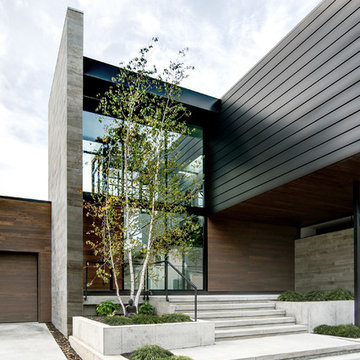
Réalisation d'une façade de maison design à un étage avec un revêtement mixte et un toit plat.

Karen Jackson Photography
Idées déco pour une grande façade de maison blanche contemporaine en stuc à un étage avec un toit à quatre pans et un toit en shingle.
Idées déco pour une grande façade de maison blanche contemporaine en stuc à un étage avec un toit à quatre pans et un toit en shingle.
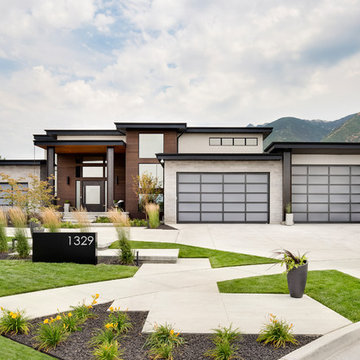
Front Exterior
Inspiration pour une façade de maison design de plain-pied avec un revêtement mixte et un toit plat.
Inspiration pour une façade de maison design de plain-pied avec un revêtement mixte et un toit plat.
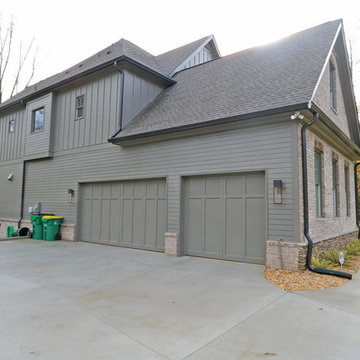
T&T Photos
Cette photo montre une façade de maison marron tendance de taille moyenne et à un étage avec un revêtement mixte, un toit à quatre pans et un toit mixte.
Cette photo montre une façade de maison marron tendance de taille moyenne et à un étage avec un revêtement mixte, un toit à quatre pans et un toit mixte.
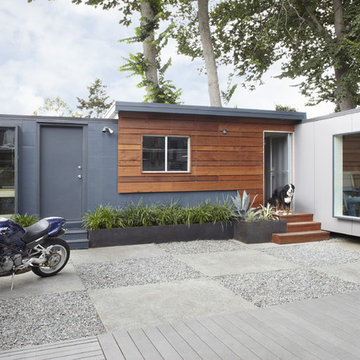
headquarters of building Lab created with shipping containers.
Idée de décoration pour une façade de maison container design de plain-pied.
Idée de décoration pour une façade de maison container design de plain-pied.
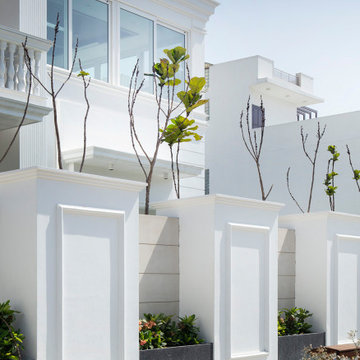
Fact file:
Project Name: Sapovilla 116
Location: Rajnagar, Ghaziabad, UP
Plot Area: 1,600 Sq. Yards
Built-up Area: 14,000 Sq.Ft
Completion Year: 2019
Principal Architect: S.K. Goel
Project Scope: Architectural and Interior design
Project Team: Usha Narain, Meena Bisht, Nitish Goel, Tanya Kumar, Yash Choudhary, Mukul Bharadwaj, Amar Singh
Content: Neha Goel, Akansha Rawat
Photography: Nivedita Gupta
Brief:
Sapovilla 116, a villa with a Sapodilla, is an eclectic private residence borne out of intergenerational needs and sensitivities of the extended family. The family comprises of the client’s parents, wife, two kids and a brother.
Located in Raj Nagar, Uttar Pradesh, set on a 1600 square yards site, the first challenge of the project was to find a balance between the built and the existing green areas and, site the building in a way to harmonize this landscape with family living. Critical to the site design process was the preservation of umpteen Sapodilla and Ashoka trees on the site, their integration into the outdoor family experience and maximizing views from interior spaces.
The owners envisioned a home for both entertaining friends and relaxing as a family. The plan groups for efficiency and minimize unnecessary circulation. The spirit of efficiency extends to the limited material palette—brick, concrete, stone—simple materials paired with energy-efficient glass and ready access to light-filled spaces. The design encourages natural ventilation and passive solar shading, while the roof and terraces collect rainwater that is used to recharge the groundwater.
The building exterior is intentionally subdued in color and texture, allowing the lush natural surroundings to take precedence. The stepped massing is driven by maximizing sightlines to the greens, solar orientation and carving out multi-level distributed terraces.
The ground level has the entrance lobby, a drawing-room, family lobby, a kitchen with a dining room, grandparents' and brother’s bedrooms. The first level has the children’s rooms, the master suite, a laid back living room to sit and relax during the day, and a library. The second level has a multipurpose room. The annex in the north connects the service zone of the house at the ground level and includes laundry, domestic help’s dwelling unit, and a covered backup area. The wet areas are located at the western extremes to allow drying naturally by the afternoon sun.
While the facade articulation reflects the client’s fondness for post-colonial architecture, the interiors are designed for contemporary urban living. The interior color palette brings a happy and relaxed vibrancy to the living spaces. A floating staircase leading to the second floor serves as a sculptural focal point and connects the two levels visually and functionally.
Filled with eccentric decor pieces, choice artwork, and custom furniture, this house is a culmination of urban sophistication and indoor-outdoor living.
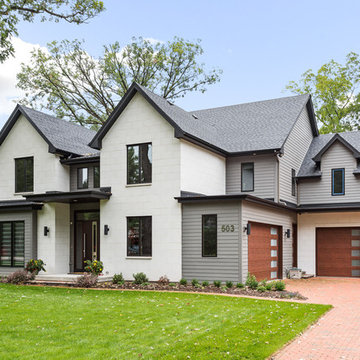
Picture Perfect House
Exemple d'une grande façade de maison blanche tendance en pierre à un étage avec un toit à quatre pans et un toit végétal.
Exemple d'une grande façade de maison blanche tendance en pierre à un étage avec un toit à quatre pans et un toit végétal.
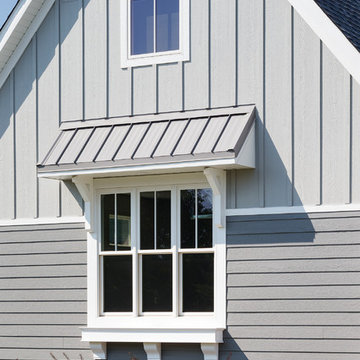
Landmark Photography
Cette image montre une façade de maison grise design de taille moyenne et de plain-pied avec un revêtement mixte et un toit à deux pans.
Cette image montre une façade de maison grise design de taille moyenne et de plain-pied avec un revêtement mixte et un toit à deux pans.
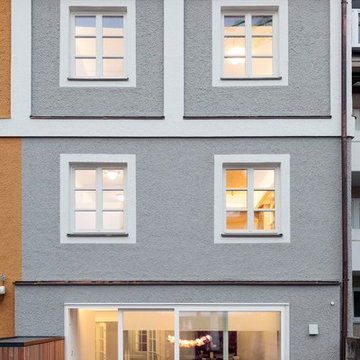
Fotograf: Johannes Seyerlein, München
Aménagement d'une façade de maison grise contemporaine de taille moyenne et à deux étages et plus avec un toit à deux pans.
Aménagement d'une façade de maison grise contemporaine de taille moyenne et à deux étages et plus avec un toit à deux pans.
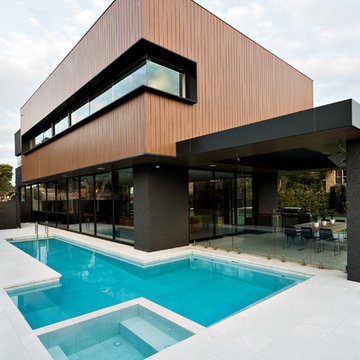
This is a great photo of the exterior cladding and black framed windows of this cubist home. The floor to ceiling windows on the ground floor enjoy views to the pool on one side of the home and the tennis court on the other.
Sarah Wood Photography
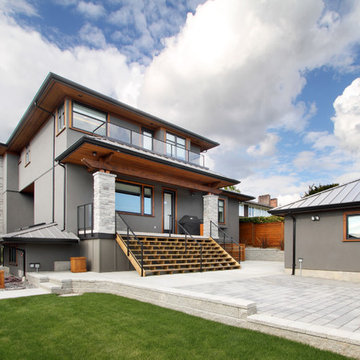
Idée de décoration pour une façade de maison grise design en brique de taille moyenne et à un étage avec un toit plat.
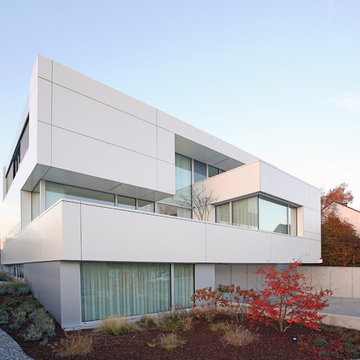
www.sawicki.de
Aménagement d'une très grande façade de maison blanche contemporaine à niveaux décalés avec un revêtement mixte et un toit plat.
Aménagement d'une très grande façade de maison blanche contemporaine à niveaux décalés avec un revêtement mixte et un toit plat.
Idées déco de façades de maisons contemporaines blanches
1

