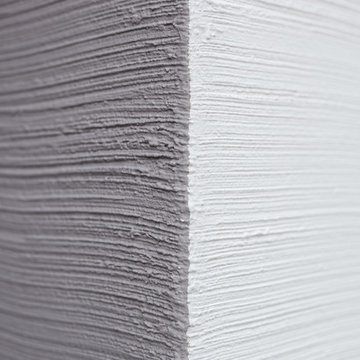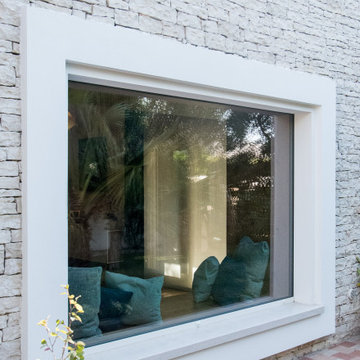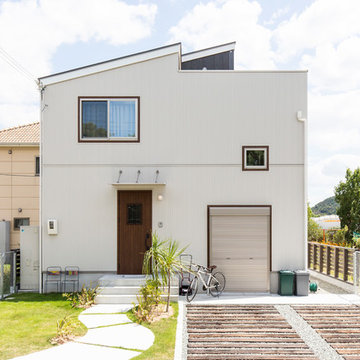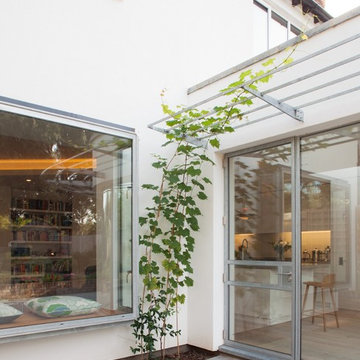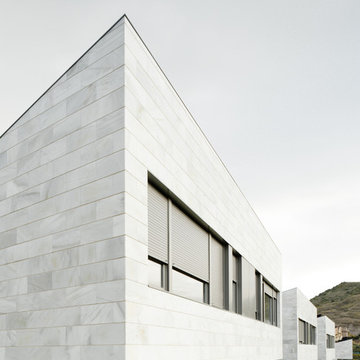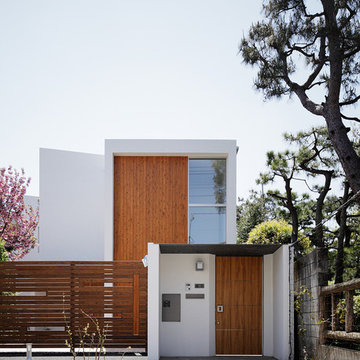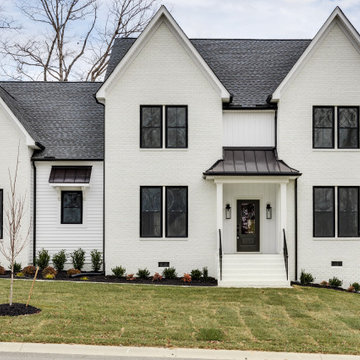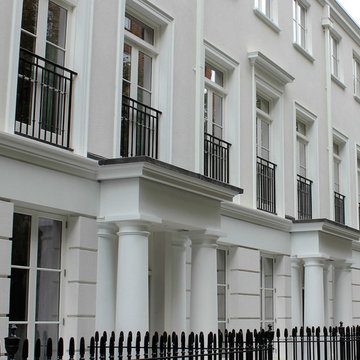Idées déco de façades de maisons contemporaines blanches
Trier par :
Budget
Trier par:Populaires du jour
81 - 100 sur 7 354 photos
1 sur 3
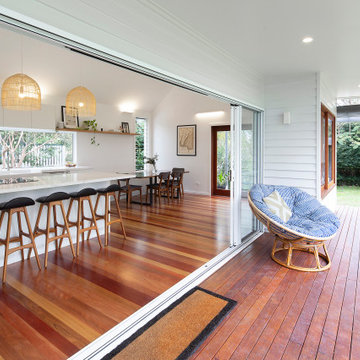
Cette photo montre une façade de maison blanche tendance de taille moyenne et de plain-pied avec un toit à quatre pans, un toit mixte et un toit blanc.
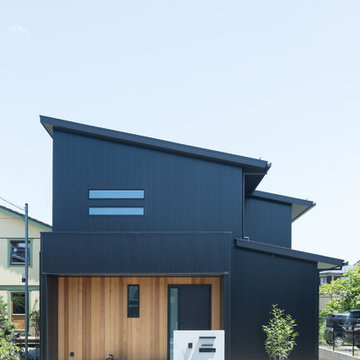
Cette photo montre une façade de maison noire tendance à un étage avec un toit en appentis et un revêtement mixte.
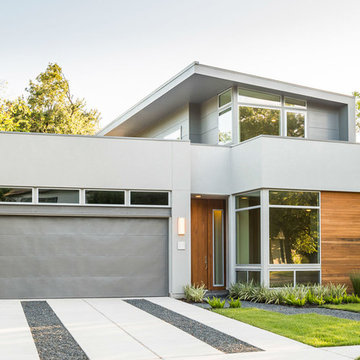
Inspiration pour une façade de maison grise design à un étage avec un toit plat.
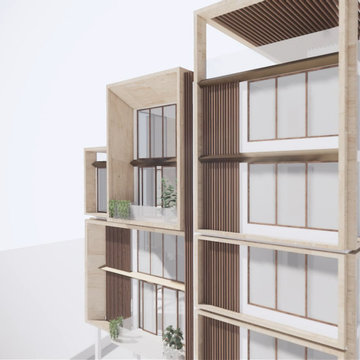
Nestled in the quiet lanes of the residential Prabhat Road area of Pune, the idea behind this Duplex was to bring in light and wind from the West and the South. The aim was to get similar feel of living in a bungalow with a skylight in this kind of an apartment setting.
Light
The harsh south sun is filtered through landscape and the indirect north light is welcomed to liven up the internal stairs.
The arrangement of spaces is done in a way that one can truly feel the length and breadth of the space changing with time, with shade and shadow patterns, sunrise and sunsets.
Openness
The project is driven with the idea of openness. Spaces are planned with a focus on bringing in natural light and promote natural cross-ventilation enabling the building to breathe!
Flow
All the semi-private spaces flow along the central spine of the building in both directions. Attention to connectivity and flow of spaces creates a buffer between all semi-private and private spaces where each of the rooms enjoy a corner view and cross-ventilation.
Green
Landscape is embedded into the structure strategically in places to create a buffer from the street noise, protect from the harsh south sun and provide privacy from the main road.
Volume and Material
The form of the building is carefully carved from inside-out with boxes co-relating with one another in terms of their scale and proportions keeping the aesthetic values and human scale in mind. Box frames protect the openings and at the same time compose the form. The mass of the building steps down at the corner and simple symmetry is maintained on either sides. Stone, wood and metal come together to create the facade palette set in tones of brown and beige.
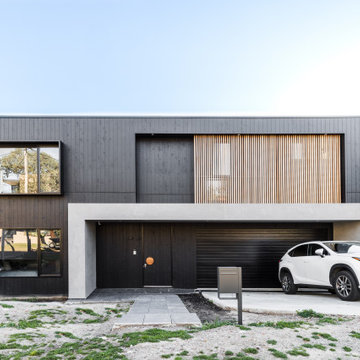
A bold, trendy black exterior, featuring cedar screening and black cladding.
Idée de décoration pour une façade de maison grise design à un étage avec un toit plat et boîte aux lettres.
Idée de décoration pour une façade de maison grise design à un étage avec un toit plat et boîte aux lettres.
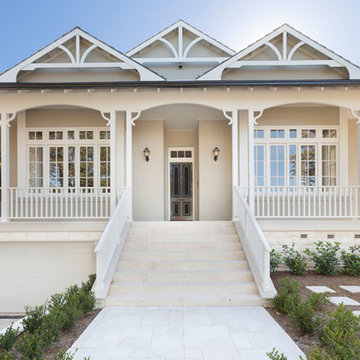
Cette image montre une façade de maison beige design en béton à un étage.
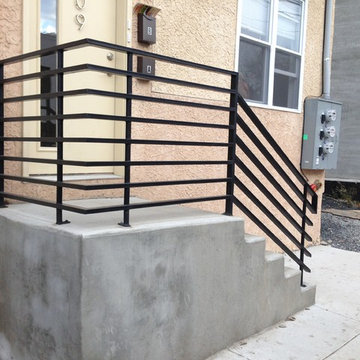
Front steps exterior railing fabricated and installed by Capozzoli Stairworks, Philadelphia, PA. For more info please visit our website www.thecapo.us or contact us at 609-635-1265
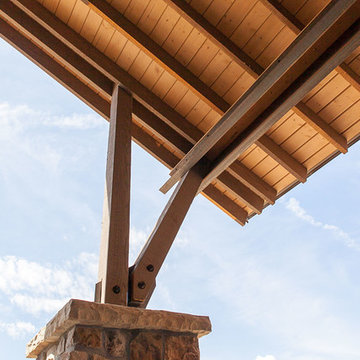
R.G. Cowan Design / Fluid Design Workshop
Location: Grand Junction, CO, USA
Completed in 2017, the Bookcliff Modern home was a design-build collaboration with Serra Homes of Grand Junction. R.G Cowan Design Build and the Fluid Design Workshop completed the design, detailing, custom fabrications and installations of; the timber frame exterior and steel brackets, interior stairs, stair railings, fireplace concrete and steel and other interior finish details of this contemporary modern home.
Contemporary exterior front porch posts and columns for wood awning and patios.

Exterior front - garage side
Idées déco pour une très grande façade de maison noire contemporaine en panneau de béton fibré et bardage à clin à un étage avec un toit à deux pans, un toit en shingle et un toit noir.
Idées déco pour une très grande façade de maison noire contemporaine en panneau de béton fibré et bardage à clin à un étage avec un toit à deux pans, un toit en shingle et un toit noir.
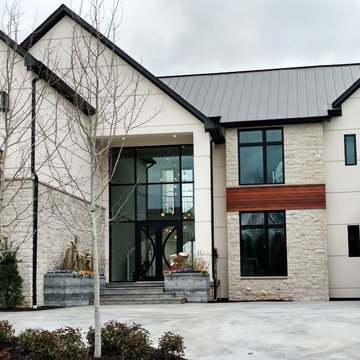
These homeowners worked with Richards Building Supply in Kokomo, IN, to create this stunning light filled home using a variety of Quaker windows and doors. This home includes H600 Aluminum picture, casement, and awning windows, as well as our Brighton Wood Clad picture windows and patio door. To check out the variety of Quaker products available for your home, you can find the dealer nearest you online at http://quakerwindows.com/dealer-locator/
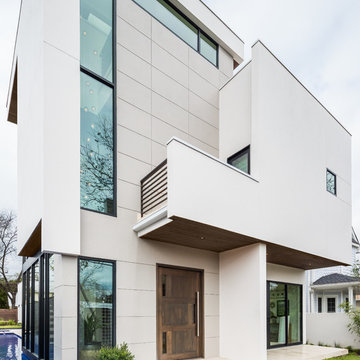
Charles Quinn Photography
Idée de décoration pour une façade de maison multicolore design en stuc à deux étages et plus avec un toit plat.
Idée de décoration pour une façade de maison multicolore design en stuc à deux étages et plus avec un toit plat.
Idées déco de façades de maisons contemporaines blanches
5
