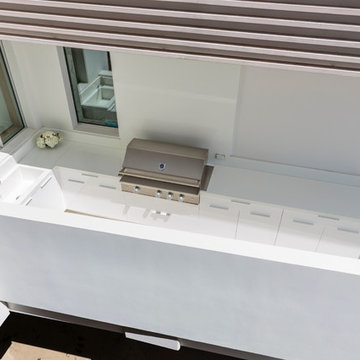Idées déco de façades de maisons contemporaines blanches
Trier par :
Budget
Trier par:Populaires du jour
21 - 40 sur 7 354 photos
1 sur 3
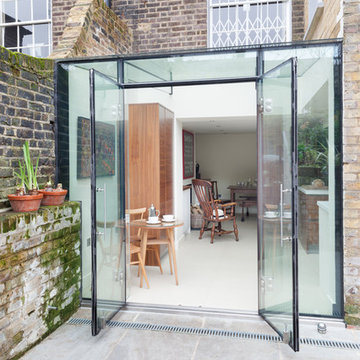
The glass box encloses an area previously unused
Aménagement d'une façade de maison contemporaine.
Aménagement d'une façade de maison contemporaine.
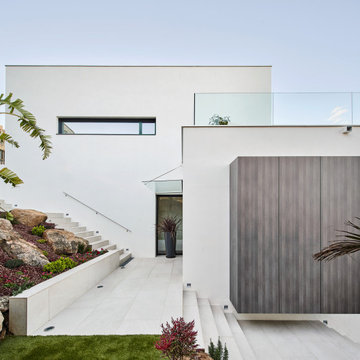
Réalisation d'une grande façade de maison blanche design à deux étages et plus avec un revêtement mixte, un toit plat, un toit mixte et un toit blanc.

This smart home was designed by our Oakland studio with bright color, striking artwork, and sleek furniture.
---
Designed by Oakland interior design studio Joy Street Design. Serving Alameda, Berkeley, Orinda, Walnut Creek, Piedmont, and San Francisco.
For more about Joy Street Design, click here:
https://www.joystreetdesign.com/
To learn more about this project, click here:
https://www.joystreetdesign.com/portfolio/oakland-urban-tree-house
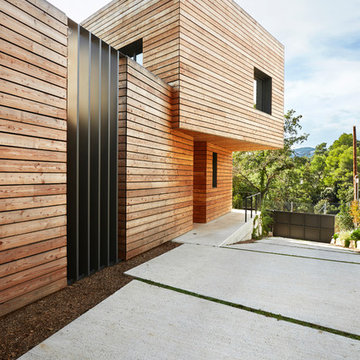
STARP ESTUDI
Cette image montre une façade de maison marron design en bois à un étage avec un toit plat.
Cette image montre une façade de maison marron design en bois à un étage avec un toit plat.
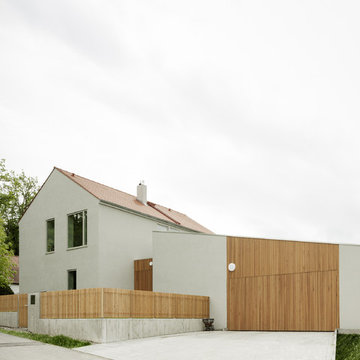
hiepler, brunier
Cette photo montre une façade de maison grise tendance de taille moyenne et à un étage avec un revêtement mixte et un toit à deux pans.
Cette photo montre une façade de maison grise tendance de taille moyenne et à un étage avec un revêtement mixte et un toit à deux pans.
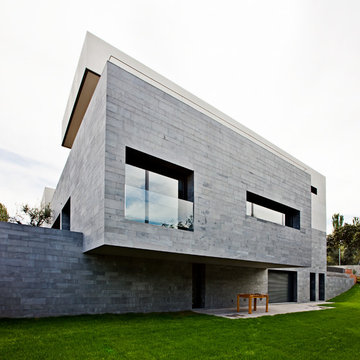
Jorge Crooke
Idée de décoration pour une grande façade de maison grise design en pierre à deux étages et plus avec un toit plat.
Idée de décoration pour une grande façade de maison grise design en pierre à deux étages et plus avec un toit plat.

Aménagement d'une longère blanche contemporaine à un étage avec un toit à deux pans.
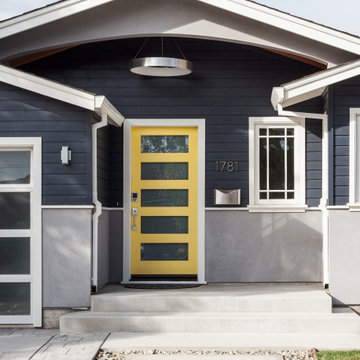
Our busy Silicon Valley clients asked us to convert their tight-quartered 1960’s ranch house to a gracious family home that would meet their long term needs. Ease of living was paramount, both in functionality and in ordered design.
The project was completed on a moderate budget.While retaining most of the structure of the existing house to avoid costly structural changes, we opened walls to improve the sight lines and flow of the house and bring in more light. We made small additions at the front and back bedrooms to gain space for the family and relatives. An existing underused patio area was improved with a simple outdoor kitchen and overhang to extend the living space to the outside. Costs were kept down with choices of modest materials.
Everything was made to be functional. Ample storage has been built into the right places. The details of the kitchen were carefully worked out to accommodate all the wishes of the various cooks in the family. The house is set up to be easy to keep clean. Acoustic walls separate living from bedroom spaces so adults can enjoy time together while children sleep. The outdoor kitchen has easy access to the indoor kitchen and the garage, and its setup promotes socializing while cooking outdoors.
A large part of the narrow back yard was previously unusable space due to a steep slope up to a neighbor’s higher fence. With a new retaining wall and some re-grading we took back more of the yard for the patio and play space on a new lawn.
The remodeled house is a mix of contemporary and traditional elements. Cool colors have a calming effect. Traditional items such as prairie style windows, trellis, mosaic tiles, and Shaker style cabinets, break down the scale in an otherwise streamlined, contemporary design. A new gabled roof with a broad arch at the front of the house marks the entry and resolves a challenging form where the central entry is set back from walls on both sides.
Photography: Kurt Manley
https://saikleyarchitects.com/portfolio/modern-ranch/
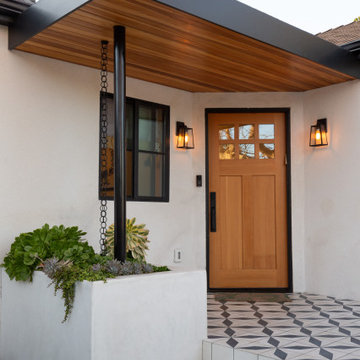
Photos by Pierre Galant Photography
Aménagement d'une façade de maison blanche contemporaine en stuc de taille moyenne et de plain-pied avec un toit à quatre pans et un toit en tuile.
Aménagement d'une façade de maison blanche contemporaine en stuc de taille moyenne et de plain-pied avec un toit à quatre pans et un toit en tuile.
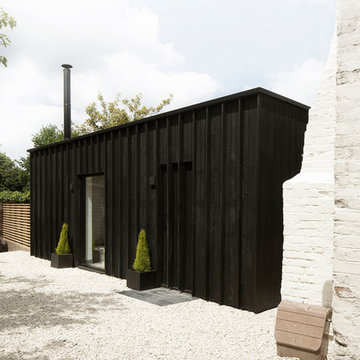
Photography by Richard Chivers https://www.rchivers.co.uk/
Marshall House is an extension to a Grade II listed dwelling in the village of Twyford, near Winchester, Hampshire. The original house dates from the 17th Century, although it had been remodelled and extended during the late 18th Century.
The clients contacted us to explore the potential to extend their home in order to suit their growing family and active lifestyle. Due to the constraints of living in a listed building, they were unsure as to what development possibilities were available. The brief was to replace an existing lean-to and 20th century conservatory with a new extension in a modern, contemporary approach. The design was developed in close consultation with the local authority as well as their historic environment department, in order to respect the existing property and work to achieve a positive planning outcome.
Like many older buildings, the dwelling had been adjusted here and there, and updated at numerous points over time. The interior of the existing property has a charm and a character - in part down to the age of the property, various bits of work over time and the wear and tear of the collective history of its past occupants. These spaces are dark, dimly lit and cosy. They have low ceilings, small windows, little cubby holes and odd corners. Walls are not parallel or perpendicular, there are steps up and down and places where you must watch not to bang your head.
The extension is accessed via a small link portion that provides a clear distinction between the old and new structures. The initial concept is centred on the idea of contrasts. The link aims to have the effect of walking through a portal into a seemingly different dwelling, that is modern, bright, light and airy with clean lines and white walls. However, complementary aspects are also incorporated, such as the strategic placement of windows and roof lights in order to cast light over walls and corners to create little nooks and private views. The overall form of the extension is informed by the awkward shape and uses of the site, resulting in the walls not being parallel in plan and splaying out at different irregular angles.
Externally, timber larch cladding is used as the primary material. This is painted black with a heavy duty barn paint, that is both long lasting and cost effective. The black finish of the extension contrasts with the white painted brickwork at the rear and side of the original house. The external colour palette of both structures is in opposition to the reality of the interior spaces. Although timber cladding is a fairly standard, commonplace material, visual depth and distinction has been created through the articulation of the boards. The inclusion of timber fins changes the way shadows are cast across the external surface during the day. Whilst at night, these are illuminated by external lighting.
A secondary entrance to the house is provided through a concealed door that is finished to match the profile of the cladding. This opens to a boot/utility room, from which a new shower room can be accessed, before proceeding to the new open plan living space and dining area.
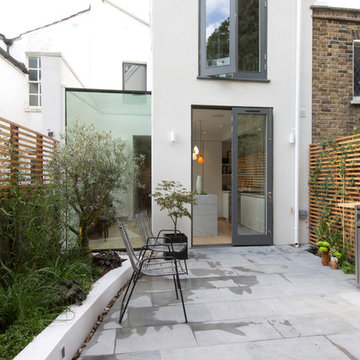
Graham Gaunt
Exemple d'une façade de maison de ville blanche tendance en stuc de taille moyenne et à un étage.
Exemple d'une façade de maison de ville blanche tendance en stuc de taille moyenne et à un étage.
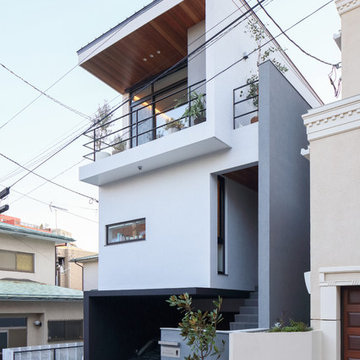
Photo by:iephoto
Idées déco pour une façade de maison blanche contemporaine à deux étages et plus avec un toit plat.
Idées déco pour une façade de maison blanche contemporaine à deux étages et plus avec un toit plat.
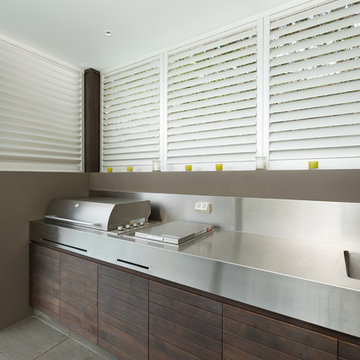
The previous 1930’s bungalow was located at the very rear of the property in order to maximize those views. However our client wished to balance the view potential whilst also creating a private and level backyard with a large swimming pool and pool deck.
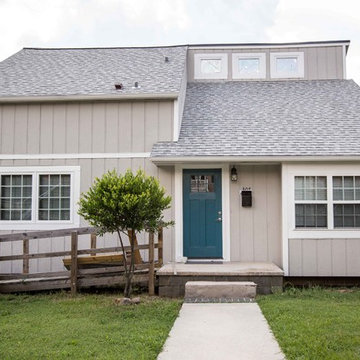
Exterior Painting - Wow! Beautiful transformation, don't you think? We love the blue accent door.
We used Sherwin Williams SuperPaint in the following colors -
Siding: Mindful Gray - SW7016
Trim: Snowbound - SW7004
Front door: Deep Sea Dive - SW7618
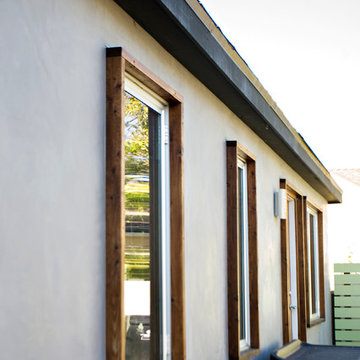
Designed by Stephanie Ericson, Inchoate Architecture Photos by Corinne Cobabe
Inspiration pour une façade de maison grise design en stuc de taille moyenne et de plain-pied.
Inspiration pour une façade de maison grise design en stuc de taille moyenne et de plain-pied.

Tom Ross | Brilliant Creek
Inspiration pour une façade de maison métallique et grise design de taille moyenne avec un toit plat.
Inspiration pour une façade de maison métallique et grise design de taille moyenne avec un toit plat.
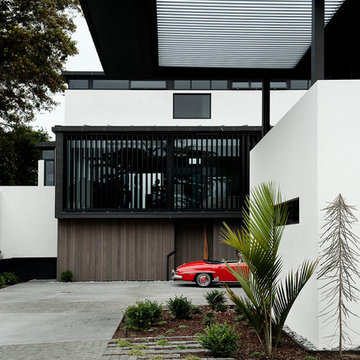
Emily Andrews
Cette photo montre une façade de maison tendance avec un revêtement mixte.
Cette photo montre une façade de maison tendance avec un revêtement mixte.
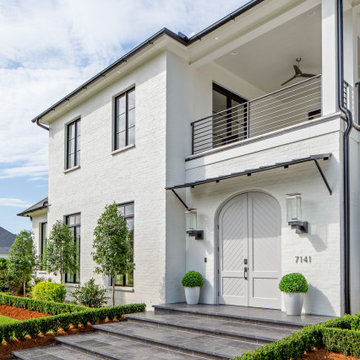
Peacock Pavers in Slate color used for the steps and front entrance
Cette image montre une façade de maison blanche design en brique.
Cette image montre une façade de maison blanche design en brique.
Idées déco de façades de maisons contemporaines blanches
2
