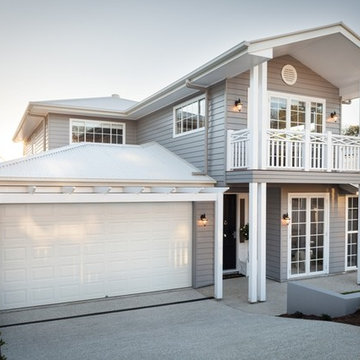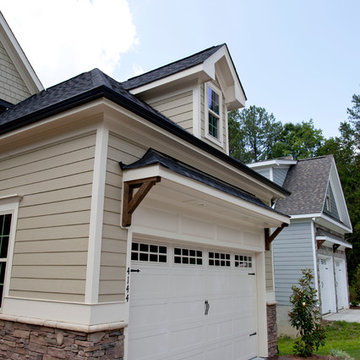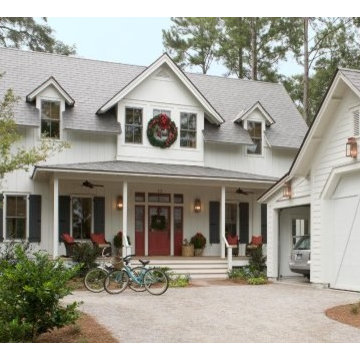Idées déco de façades de maisons classiques blanches
Trier par :
Budget
Trier par:Populaires du jour
1 - 20 sur 8 805 photos
1 sur 3

The Estate by Build Prestige Homes is a grand acreage property featuring a magnificent, impressively built main residence, pool house, guest house and tennis pavilion all custom designed and quality constructed by Build Prestige Homes, specifically for our wonderful client.
Set on 14 acres of private countryside, the result is an impressive, palatial, classic American style estate that is expansive in space, rich in detailing and features glamourous, traditional interior fittings. All of the finishes, selections, features and design detail was specified and carefully selected by Build Prestige Homes in consultation with our client to curate a timeless, relaxed elegance throughout this home and property.
Build Prestige Homes oriented and designed the home to ensure the main living area, kitchen, covered alfresco areas and master bedroom benefitted from the warm, beautiful morning sun and ideal aspects of the property. Build Prestige Homes detailed and specified expansive, high quality timber bi-fold doors and windows to take advantage of the property including the views across the manicured grass and gardens facing towards the resort sized pool, guest house and pool house. The guest and pool house are easily accessible by the main residence via a covered walkway, but far enough away to provide privacy.
All of the internal and external finishes were selected by Build Prestige Homes to compliment the classic American aesthetic of the home. Natural, granite stone walls was used throughout the landscape design and to external feature walls of the home, pool house fireplace and chimney, property boundary gates and outdoor living areas. Natural limestone floor tiles in a subtle caramel tone were laid in a modular pattern and professionally sealed for a durable, classic, timeless appeal. Clay roof tiles with a flat profile were selected for their simplicity and elegance in a modern slate colour. Linea fibre cement cladding weather board combined with fibre cement accent trims was used on the external walls and around the windows and doors as it provides distinctive charm from the deep shadow of the linea.
Custom designed and hand carved arbours with beautiful, classic curved rafters ends was installed off the formal living area and guest house. The quality timber windows and doors have all been painted white and feature traditional style glazing bars to suit the style of home.
The Estate has been planned and designed to meet the needs of a growing family across multiple generations who regularly host great family gatherings. As the overall design, liveability, orientation, accessibility, innovative technology and timeless appeal have been considered and maximised, the Estate will be a place for this family to call home for decades to come.
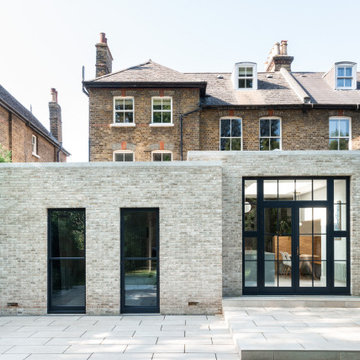
Extension to a semi-detached terraced house within The Dulwich Estate, London
Exemple d'une façade de maison chic avec un toit plat.
Exemple d'une façade de maison chic avec un toit plat.

Empire real thin stone veneer from the Quarry Mill adds modern elegance to this stunning residential home. Empire natural stone veneer consists of mild shades of gray and a consistent sandstone texture. This stone comes in various sizes of mostly rectangular-shaped stones with squared edges. Empire is a great stone to create a brick wall layout while still creating a natural look and feel. As a result, it works well for large and small projects like accent walls, exterior siding, and features like mailboxes. The light colors will blend well with any décor and provide a neutral backing to any space.
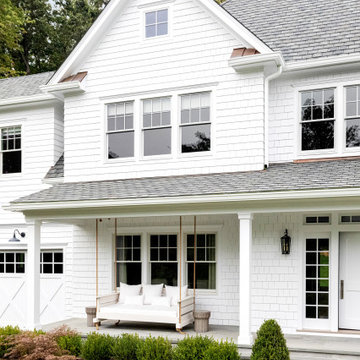
Architecture, Interior Design, Custom Furniture Design & Art Curation by Chango & Co.
Inspiration pour une grande façade de maison blanche traditionnelle à deux étages et plus.
Inspiration pour une grande façade de maison blanche traditionnelle à deux étages et plus.

Beautiful home featuring Carrington Tudor brick and Kiamichi thin stone using Cemex Colonial Buff mortar.
Idées déco pour une grande façade de maison rouge classique en brique à un étage avec un toit à quatre pans et un toit en shingle.
Idées déco pour une grande façade de maison rouge classique en brique à un étage avec un toit à quatre pans et un toit en shingle.

Stone ranch with French Country flair and a tucked under extra lower level garage. The beautiful Chilton Woodlake blend stone follows the arched entry with timbers and gables. Carriage style 2 panel arched accent garage doors with wood brackets. The siding is Hardie Plank custom color Sherwin Williams Anonymous with custom color Intellectual Gray trim. Gable roof is CertainTeed Landmark Weathered Wood with a medium bronze metal roof accent over the bay window. (Ryan Hainey)
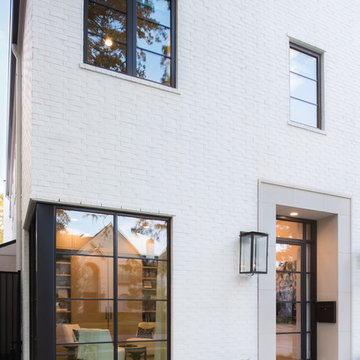
Cette photo montre une grande façade de maison blanche chic en brique à un étage avec un toit à deux pans et un toit en shingle.
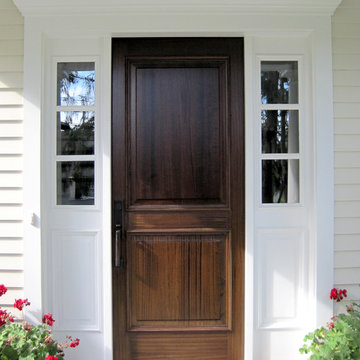
Architect - Jan Gleysteen / Photographer - drp
Réalisation d'une grande façade de maison jaune tradition en bois à un étage avec un toit à deux pans et un toit en shingle.
Réalisation d'une grande façade de maison jaune tradition en bois à un étage avec un toit à deux pans et un toit en shingle.
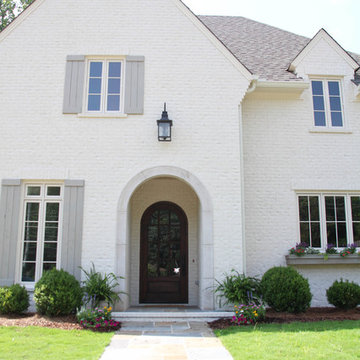
Idée de décoration pour une grande façade de maison blanche tradition en brique à un étage avec un toit à quatre pans et un toit en shingle.
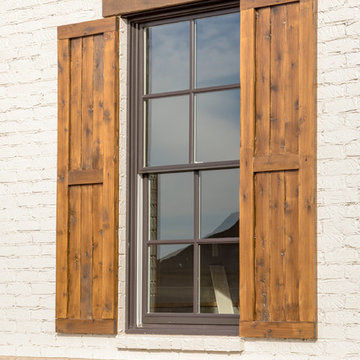
Exemple d'une grande façade de maison blanche chic en brique à un étage avec un toit à deux pans.
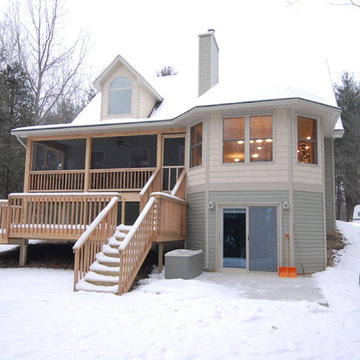
Cette photo montre une façade de maison grise chic de taille moyenne et à un étage avec un revêtement en vinyle.

Aménagement d'une façade de maison blanche classique de taille moyenne et à un étage avec un toit à deux pans, un toit marron et un toit mixte.
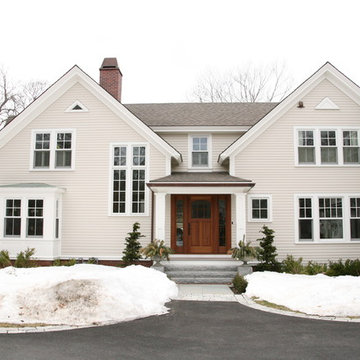
Contractor: Anderson Contracting Services
Photographer: Eric Roth
Inspiration pour une façade de maison blanche traditionnelle de taille moyenne et à un étage avec un revêtement en vinyle et un toit à deux pans.
Inspiration pour une façade de maison blanche traditionnelle de taille moyenne et à un étage avec un revêtement en vinyle et un toit à deux pans.
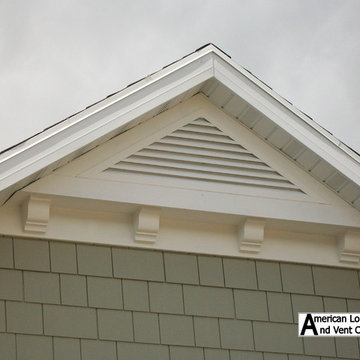
Triangle gable vent with added corbels and trim work.
Cette image montre une façade de maison traditionnelle.
Cette image montre une façade de maison traditionnelle.

When Ami McKay was asked by the owners of Park Place to design their new home, she found inspiration in both her own travels and the beautiful West Coast of Canada which she calls home. This circa-1912 Vancouver character home was torn down and rebuilt, and our fresh design plan allowed the owners dreams to come to life.
A closer look at Park Place reveals an artful fusion of diverse influences and inspirations, beautifully brought together in one home. Within the kitchen alone, notable elements include the French-bistro backsplash, the arched vent hood (including hidden, seamlessly integrated shelves on each side), an apron-front kitchen sink (a nod to English Country kitchens), and a saturated color palette—all balanced by white oak millwork. Floor to ceiling cabinetry ensures that it’s also easy to keep this beautiful space clutter-free, with room for everything: chargers, stationery and keys. These influences carry on throughout the home, translating into thoughtful touches: gentle arches, welcoming dark green millwork, patterned tile, and an elevated vintage clawfoot bathtub in the cozy primary bathroom.
Idées déco de façades de maisons classiques blanches
1


