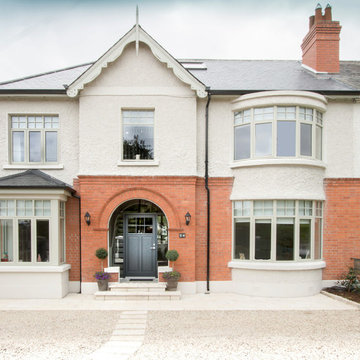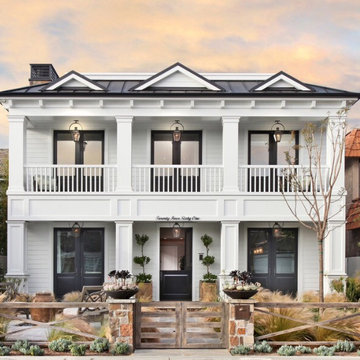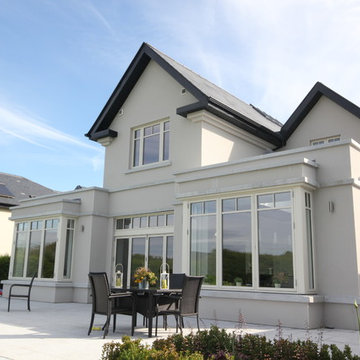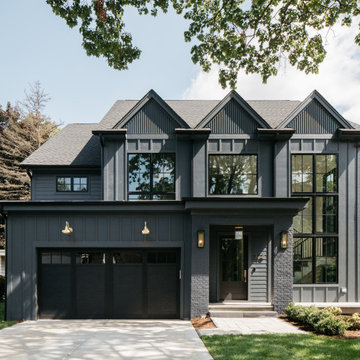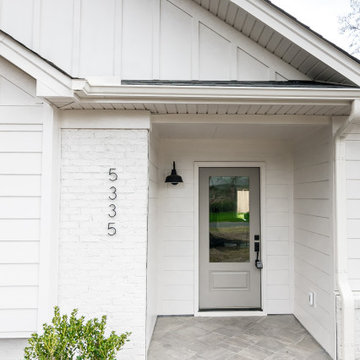Idées déco de façades de maisons classiques blanches
Trier par :
Budget
Trier par:Populaires du jour
41 - 60 sur 8 796 photos
1 sur 3
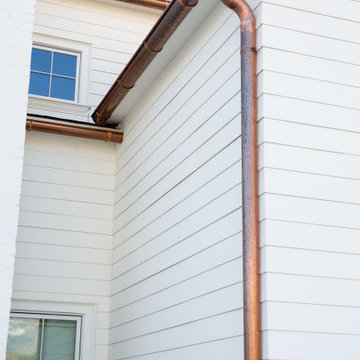
Studio McGee's New McGee Home featuring Tumbled Natural Stones, Painted brick, and Lap Siding.
Idée de décoration pour une grande façade de maison multicolore tradition en planches et couvre-joints à un étage avec un revêtement mixte, un toit à deux pans, un toit en shingle et un toit marron.
Idée de décoration pour une grande façade de maison multicolore tradition en planches et couvre-joints à un étage avec un revêtement mixte, un toit à deux pans, un toit en shingle et un toit marron.
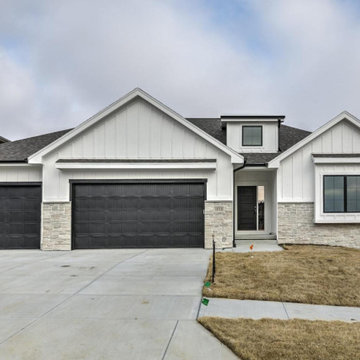
Empire real thin stone veneer from the Quarry Mill pairs beautifully with the white exterior and clean lines of this residential home for a stunning modern take on a traditional design. Empire natural stone veneer consists of mild shades of gray and a consistent sandstone texture. This stone comes in various sizes of mostly rectangular-shaped stones with squared edges. Empire is a great stone to create a brick wall layout but still create a natural look and feel. As a result, it works well for large and small projects like accent walls, exterior siding, and features like mailboxes. The light colors will blend well with any décor and provide a neutral backing to any space.
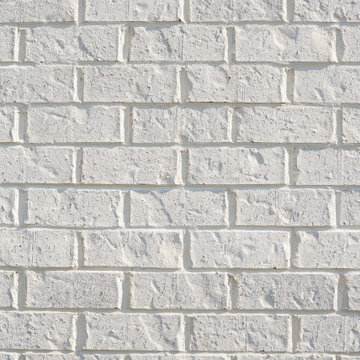
Charming cottage featuring Winter Haven brick using Federal White mortar.
Exemple d'une petite façade de maison blanche chic en brique de plain-pied avec un toit à deux pans et un toit en shingle.
Exemple d'une petite façade de maison blanche chic en brique de plain-pied avec un toit à deux pans et un toit en shingle.

Idée de décoration pour une petite façade de maison bleue tradition en bois de plain-pied avec un toit de Gambrel et un toit en shingle.
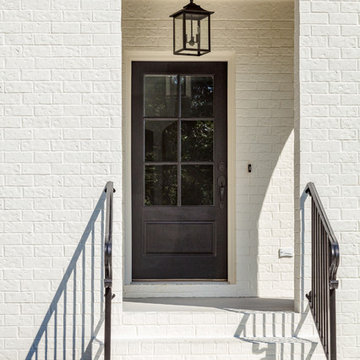
Exemple d'une façade de maison blanche chic en brique de taille moyenne et à un étage avec un toit à deux pans et un toit en shingle.
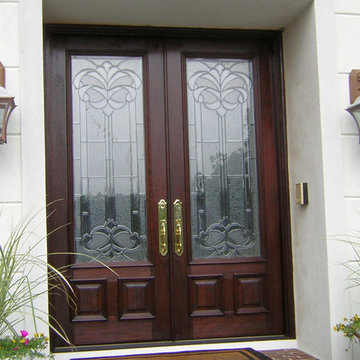
Double front doors stripped and refinished with a dark wood stain - project in Margate City, NJ. More at AkPaintingAndPowerwashing.com
Idée de décoration pour une façade de maison blanche tradition en stuc.
Idée de décoration pour une façade de maison blanche tradition en stuc.
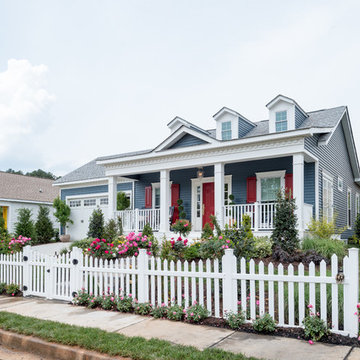
Fox Broadcasting 2016
Cette photo montre une grande façade de maison bleue chic en bois de plain-pied avec un toit à deux pans et un toit en shingle.
Cette photo montre une grande façade de maison bleue chic en bois de plain-pied avec un toit à deux pans et un toit en shingle.
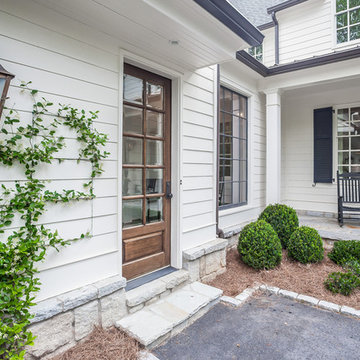
Exemple d'une grande façade de maison blanche chic en bois à un étage avec un toit à deux pans.
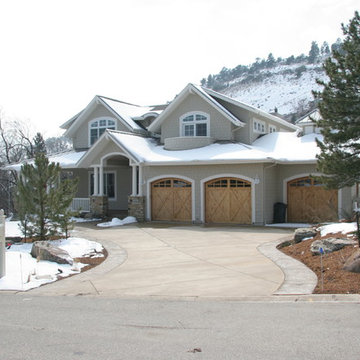
Réalisation d'une grande façade de maison grise tradition en bois à un étage avec un toit à deux pans et un toit en shingle.
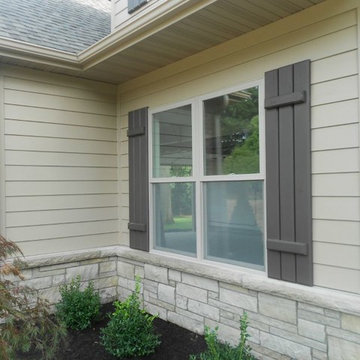
Hardie Siding and HardieTrim in Khaki Brown
Cette photo montre une grande façade de maison beige chic en panneau de béton fibré à niveaux décalés.
Cette photo montre une grande façade de maison beige chic en panneau de béton fibré à niveaux décalés.
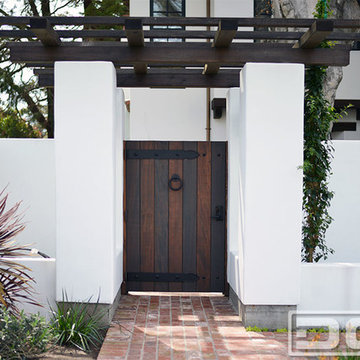
Santa Cruz, CA - This custom architectural garage door and gate project in the Northern California area was designed in a Spanish Colonial style and crafted by hand to capture that charming appeal of old world door craftsmanship found throughout Europe. The custom home was exquisitely built without sparing a single detail that would engulf the Spanish Colonial authentic architectural design. Beautiful, hand-selected terracotta roof tiles and white plastered walls just like in historical homes in Colonial Spain were used for this home construction, not to mention the wooden beam detailing particularly on the bay window above the garage. All these authentic Spanish Colonial architectural elements made this home the perfect backdrop for our custom Spanish Colonial Garage Doors and Gates.
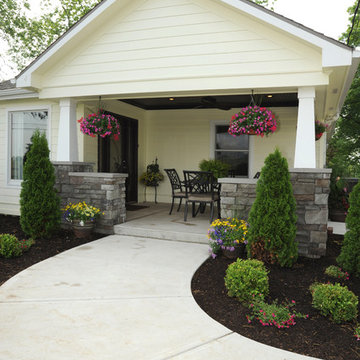
Dan Feldkamp
Cette photo montre une petite façade de maison blanche chic en bois de plain-pied.
Cette photo montre une petite façade de maison blanche chic en bois de plain-pied.
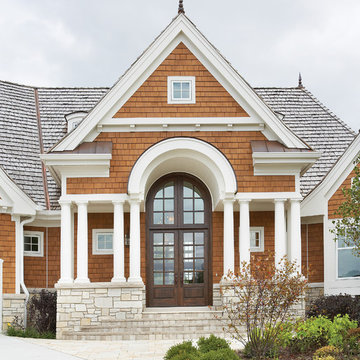
A custom entrance door with inswing French-style operation and matching radius transoms, all with true divided lites (TDL), allow plenty of light to flood this entrance. Knotty Alder wood species with a custom stain helps create a truly grand entry. The door is flanked by two crank-out EP casements.
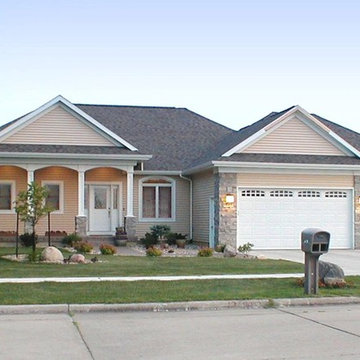
Front elevation with massive covered front porch and entry, professional planed and planted landscape plan with stone Ashlar patterned overlay on the front walk and porch floor.

The Estate by Build Prestige Homes is a grand acreage property featuring a magnificent, impressively built main residence, pool house, guest house and tennis pavilion all custom designed and quality constructed by Build Prestige Homes, specifically for our wonderful client.
Set on 14 acres of private countryside, the result is an impressive, palatial, classic American style estate that is expansive in space, rich in detailing and features glamourous, traditional interior fittings. All of the finishes, selections, features and design detail was specified and carefully selected by Build Prestige Homes in consultation with our client to curate a timeless, relaxed elegance throughout this home and property.
Build Prestige Homes oriented and designed the home to ensure the main living area, kitchen, covered alfresco areas and master bedroom benefitted from the warm, beautiful morning sun and ideal aspects of the property. Build Prestige Homes detailed and specified expansive, high quality timber bi-fold doors and windows to take advantage of the property including the views across the manicured grass and gardens facing towards the resort sized pool, guest house and pool house. The guest and pool house are easily accessible by the main residence via a covered walkway, but far enough away to provide privacy.
All of the internal and external finishes were selected by Build Prestige Homes to compliment the classic American aesthetic of the home. Natural, granite stone walls was used throughout the landscape design and to external feature walls of the home, pool house fireplace and chimney, property boundary gates and outdoor living areas. Natural limestone floor tiles in a subtle caramel tone were laid in a modular pattern and professionally sealed for a durable, classic, timeless appeal. Clay roof tiles with a flat profile were selected for their simplicity and elegance in a modern slate colour. Linea fibre cement cladding weather board combined with fibre cement accent trims was used on the external walls and around the windows and doors as it provides distinctive charm from the deep shadow of the linea.
Custom designed and hand carved arbours with beautiful, classic curved rafters ends was installed off the formal living area and guest house. The quality timber windows and doors have all been painted white and feature traditional style glazing bars to suit the style of home.
The Estate has been planned and designed to meet the needs of a growing family across multiple generations who regularly host great family gatherings. As the overall design, liveability, orientation, accessibility, innovative technology and timeless appeal have been considered and maximised, the Estate will be a place for this family to call home for decades to come.
Idées déco de façades de maisons classiques blanches
3
