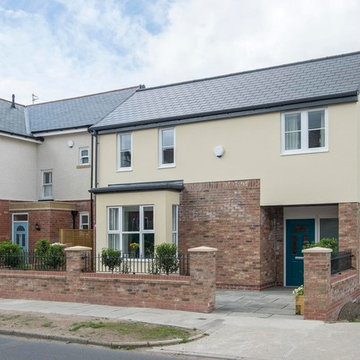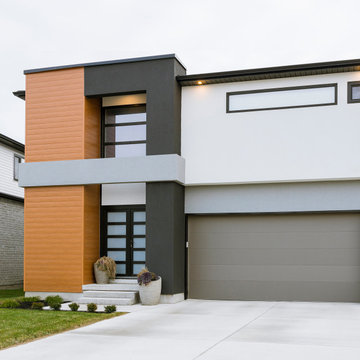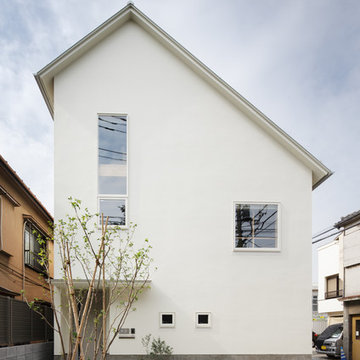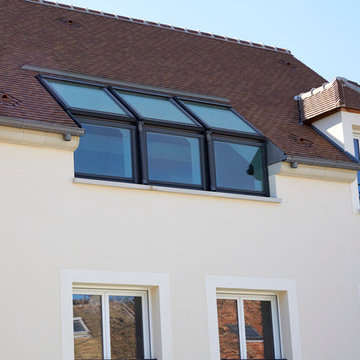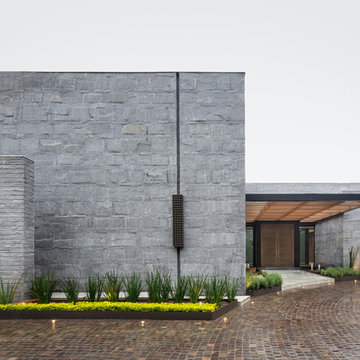Idées déco de façades de maisons contemporaines blanches
Trier par :
Budget
Trier par:Populaires du jour
41 - 60 sur 7 352 photos
1 sur 3
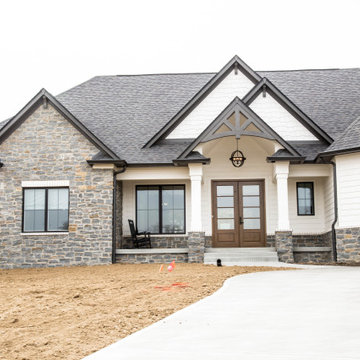
Stone, brick and clapboard mix to add interest and appeal to the home's traditional exterior.
Exemple d'une grande façade de maison blanche tendance en bardage à clin de plain-pied avec un revêtement mixte, un toit à deux pans, un toit en shingle et un toit marron.
Exemple d'une grande façade de maison blanche tendance en bardage à clin de plain-pied avec un revêtement mixte, un toit à deux pans, un toit en shingle et un toit marron.
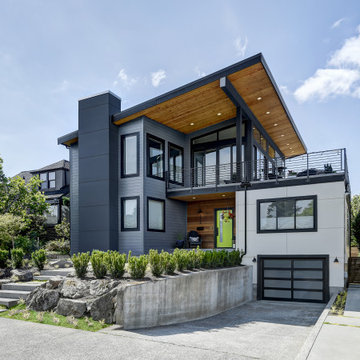
Cette image montre une façade de maison multicolore design avec un toit en appentis et boîte aux lettres.
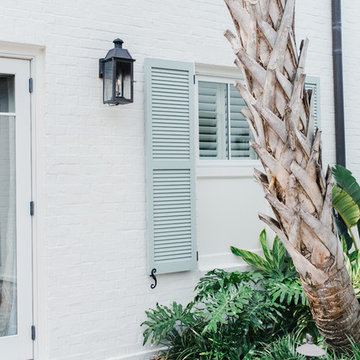
Idée de décoration pour une grande façade de maison blanche design en brique à un étage avec un toit à deux pans et un toit en shingle.
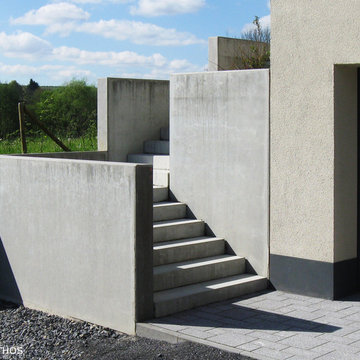
Dieses Wohnhaus, geplant als Niedrigenergie- Gebäude in Massivbauweise, gliedert sich in zwei Wohneinheiten. Beide Geschosse erhalten zur Gartenseite eine überdachte Terrasse. Bedingt durch die Hanglage des Baugrundstücks kann die Garage in das Untergeschoss verlegt werden.
Eine Holzschalung ergänzt die in den Putzflächen der Fassaden.
Das Gebäude wird mit einer kontrollierten Lüftungsanlage mit Wärmerückgewinnung und einer Luft-/ Wasser Wärmepumpe ausgestattet, das Hauptdach erhält eine Photovoltaikanlage.

Tiny house at dusk.
Cette photo montre une petite façade de maison verte tendance en panneau de béton fibré à niveaux décalés avec un toit en appentis.
Cette photo montre une petite façade de maison verte tendance en panneau de béton fibré à niveaux décalés avec un toit en appentis.
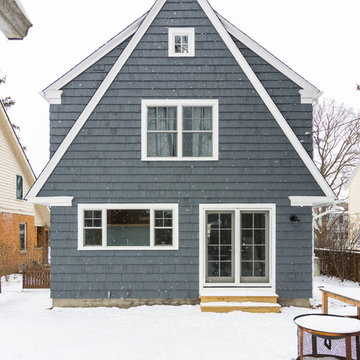
Goals
The clients main goal was more space. They desired a new kitchen that was large enough to fit their growing family and to update other rooms in their home to fit their contemporary style.
Our Design Solution
In order to enlarge the kitchen, we had to build a new addition. The original kitchen was just too small and had no where to expand to within the house. With moving the entire kitchen into the addition, there was now room to create a mudroom and a new bathroom. Above the new kitchen, we gave the client a new master suite. We used white cabinets, a custom wood counter, and gray back splash tile, to give the kitchen the contemporary feel the clients were seeking.
C.J South Photography
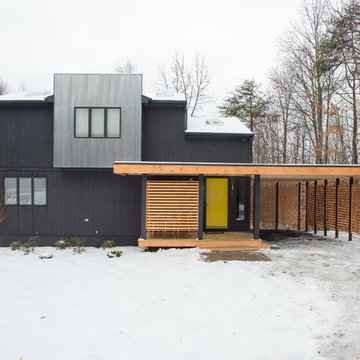
This home's new exterior features a car port, a fresh coat of black paint, a section of corrugated metal, and a cheery yellow front door.
Idées déco pour une façade de maison noire contemporaine à un étage avec un revêtement mixte.
Idées déco pour une façade de maison noire contemporaine à un étage avec un revêtement mixte.

Réalisation d'une petite façade de maison blanche design en brique de plain-pied avec un toit à deux pans et un toit en métal.

Tall stone walls mark the front entrance of this Rocky Point home. A large driveway design with incorporated grass and a two-car garage with a light grey automatic door is featured in the design of the residence. A lush landscape blooms in the background, while glimpses of the interior of the home are revealed through the floor-to-ceiling glass.

Lower angle view highlighting the pitch of this Western Red Cedar perfection shingle roof we recently installed on this expansive and intricate New Canaan, CT residence. This installation involved numerous dormers, valleys and protrusions, and over 8,000 square feet of copper chromated arsenate-treated cedar.
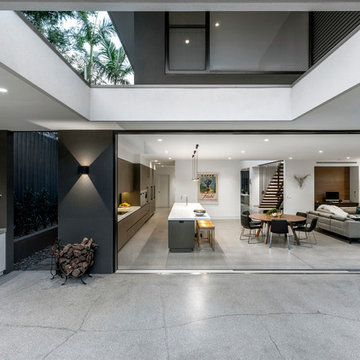
Photography: Gerard Warrener, DPI
Photography for Raw Architecture
Inspiration pour une grande façade de maison design à un étage.
Inspiration pour une grande façade de maison design à un étage.
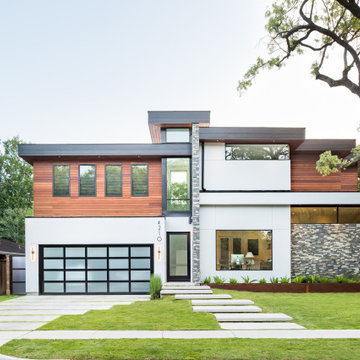
Exemple d'une façade de maison multicolore tendance à un étage avec un revêtement mixte.
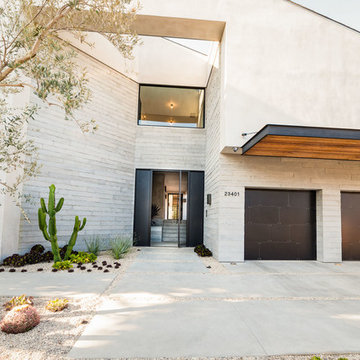
Exemple d'une très grande façade de maison grise tendance à niveaux décalés avec un revêtement mixte.
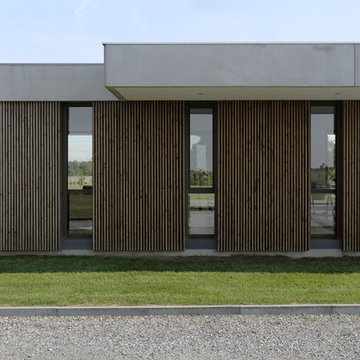
Stéphane DELIGNY
Réalisation d'une grande façade de maison marron design en bois de plain-pied avec un toit plat.
Réalisation d'une grande façade de maison marron design en bois de plain-pied avec un toit plat.
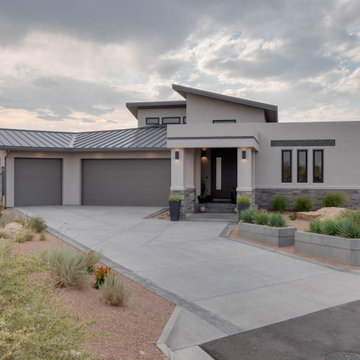
This Contemporary Home is exciting yet balanced in a way that invites us to feel at home.
Aménagement d'une façade de maison beige contemporaine de taille moyenne et de plain-pied avec un revêtement mixte, un toit plat et un toit en métal.
Aménagement d'une façade de maison beige contemporaine de taille moyenne et de plain-pied avec un revêtement mixte, un toit plat et un toit en métal.
Idées déco de façades de maisons contemporaines blanches
3
