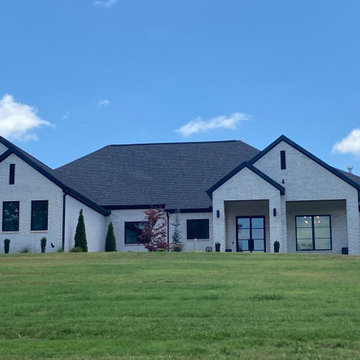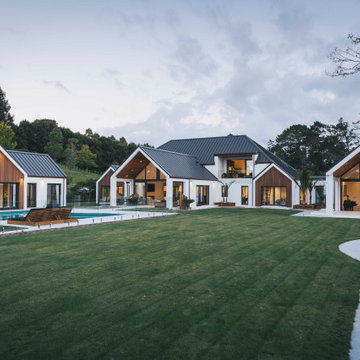Idées déco de façades de maisons contemporaines avec un toit noir
Trier par :
Budget
Trier par:Populaires du jour
1 - 20 sur 2 705 photos
1 sur 3

Idée de décoration pour une grande façade de maison noire design en panneau de béton fibré de plain-pied avec un toit à deux pans, un toit en métal et un toit noir.

Evolved in the heart of the San Juan Mountains, this Colorado Contemporary home features a blend of materials to complement the surrounding landscape. This home triggered a blast into a quartz geode vein which inspired a classy chic style interior and clever use of exterior materials. These include flat rusted siding to bring out the copper veins, Cedar Creek Cascade thin stone veneer speaks to the surrounding cliffs, Stucco with a finish of Moondust, and rough cedar fine line shiplap for a natural yet minimal siding accent. Its dramatic yet tasteful interiors, of exposed raw structural steel, Calacatta Classique Quartz waterfall countertops, hexagon tile designs, gold trim accents all the way down to the gold tile grout, reflects the Chic Colorado while providing cozy and intimate spaces throughout.

Inspiration pour une grande façade de maison grise design en bois et bardage à clin à un étage avec un toit à deux pans, un toit en shingle et un toit noir.

Arlington Cape Cod completely gutted, renovated, and added on to.
Cette photo montre une façade de maison noire tendance en planches et couvre-joints de taille moyenne et à un étage avec un revêtement mixte, un toit à deux pans, un toit mixte et un toit noir.
Cette photo montre une façade de maison noire tendance en planches et couvre-joints de taille moyenne et à un étage avec un revêtement mixte, un toit à deux pans, un toit mixte et un toit noir.

galina coeda
Inspiration pour une grande façade de maison multicolore design en bois et bardage à clin à un étage avec un toit plat, un toit en métal et un toit noir.
Inspiration pour une grande façade de maison multicolore design en bois et bardage à clin à un étage avec un toit plat, un toit en métal et un toit noir.

The kitchen counter extends to the outside for a 3-person bar seating area.
Cette photo montre une grande façade de maison blanche tendance à deux étages et plus avec un revêtement mixte, un toit en métal et un toit noir.
Cette photo montre une grande façade de maison blanche tendance à deux étages et plus avec un revêtement mixte, un toit en métal et un toit noir.

Réalisation d'une grande façade de maison blanche design en brique de plain-pied avec un toit en shingle et un toit noir.

A series of cantilevered gables that separate each space visually. On the left, the Primary bedroom features its own private outdoor area, with direct access to the refreshing pool. In the middle, the stone walls highlight the living room, with large sliding doors that connect to the outside. The open floor kitchen and family room are on the right, with access to the cabana.

写真撮影:繁田 諭
Cette image montre une façade de maison marron design de taille moyenne et à un étage avec un toit à deux pans, un toit en tuile et un toit noir.
Cette image montre une façade de maison marron design de taille moyenne et à un étage avec un toit à deux pans, un toit en tuile et un toit noir.

This new two story home was an infill home in an established, sought after neighborhood with a stunning river view.
Although not huge in stature, this home is huge on presence with a modern cottage look featuring three two story columns clad in natural longboard and stone, grey earthtone acrylic stucco, staggered roofline, and the typography of the lot allowed for exquisite natural landscaping.
Inside is equally impressive with features including:
- Radiant heat floors on main level, covered by engineered hardwoods and 2' x 4' travertini Lexus tile
- Grand entry with custom staircase
- Two story open concept living, dining and kitchen areas
- Large, fully appointed butler's pantry
- Glass encased wine feature wall
- Show stopping two story fireplace
- Custom lighting indoors and out for stunning evening illumination
- Large 2nd floor balcony with views of the river.
- R-value of this new build was increased to improve efficiencies by using acrylic stucco, upgraded over rigid insulation and using sprayfoam on the interior walls.

Design + Built + Curated by Steven Allen Designs 2021 - Custom Nouveau Bungalow Featuring Unique Stylistic Exterior Facade + Concrete Floors + Concrete Countertops + Concrete Plaster Walls + Custom White Oak & Lacquer Cabinets + Fine Interior Finishes + Multi-sliding Doors

Exemple d'une grande façade de maison noire tendance en brique à un étage avec un toit à quatre pans, un toit en tuile et un toit noir.

Inspiration for a contemporary barndominium
Idées déco pour une grande façade de maison blanche contemporaine en pierre de plain-pied avec un toit en métal et un toit noir.
Idées déco pour une grande façade de maison blanche contemporaine en pierre de plain-pied avec un toit en métal et un toit noir.

This modern custom home is a beautiful blend of thoughtful design and comfortable living. No detail was left untouched during the design and build process. Taking inspiration from the Pacific Northwest, this home in the Washington D.C suburbs features a black exterior with warm natural woods. The home combines natural elements with modern architecture and features clean lines, open floor plans with a focus on functional living.

Cette photo montre une grande façade de maison blanche tendance en brique de plain-pied avec un toit en shingle et un toit noir.

Back of House, which was part of a whole house remodel with an addition, and an ADU for a repeat client.
Cette photo montre une façade de maison beige tendance en stuc de taille moyenne et de plain-pied avec un toit à quatre pans, un toit en shingle et un toit noir.
Cette photo montre une façade de maison beige tendance en stuc de taille moyenne et de plain-pied avec un toit à quatre pans, un toit en shingle et un toit noir.

Super insulated, energy efficient home with double stud construction and solar panels. Net Zero Energy home. Built in rural Wisconsin wooded site with 2-story great room and loft

Cette image montre une façade de maison multicolore design en pierre et bardage à clin à un étage avec un toit plat, un toit en shingle et un toit noir.

Aménagement d'une façade de maison contemporaine en brique de taille moyenne et de plain-pied avec un toit à quatre pans, un toit en tuile et un toit noir.

Gable roof forms connecting upper and lower level and creating dynamic proportions for modern living
Inspiration pour une grande façade de maison blanche design en adobe à un étage avec un toit à deux pans, un toit en métal et un toit noir.
Inspiration pour une grande façade de maison blanche design en adobe à un étage avec un toit à deux pans, un toit en métal et un toit noir.
Idées déco de façades de maisons contemporaines avec un toit noir
1