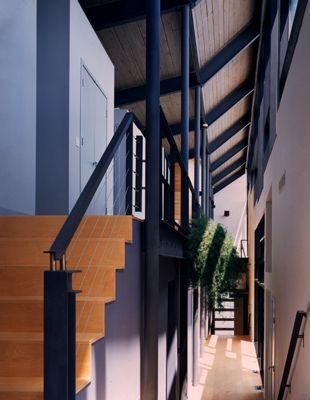
Edward I. Mills + Associates
Brighton, MI. This residence for a family of four was set below the crest of a bowl shaped site overlooking a lake. Virtually invisible upon approach from the main road, the architecture's full size becomes apparent only after the visitor has descended through the house and out into the surrounding fields. The central space of the house is a full height gallery that runs the length from the entry porch at its highest point down to a framed view of the lake at its lowest point. The ground floor, in additional to the central gallery, contains the living spaces of the house: children's room, kitchen, dining room, living room, family room and library, while the upper floor is given over to bedrooms and an exercise room. In half-level steps, the ground floor cascades down the slope of the site from the entry, to the dining areas to the living room, to the library until, finally, out to the landscape. Simultaneously, the rest of the house ascends and floats above.
