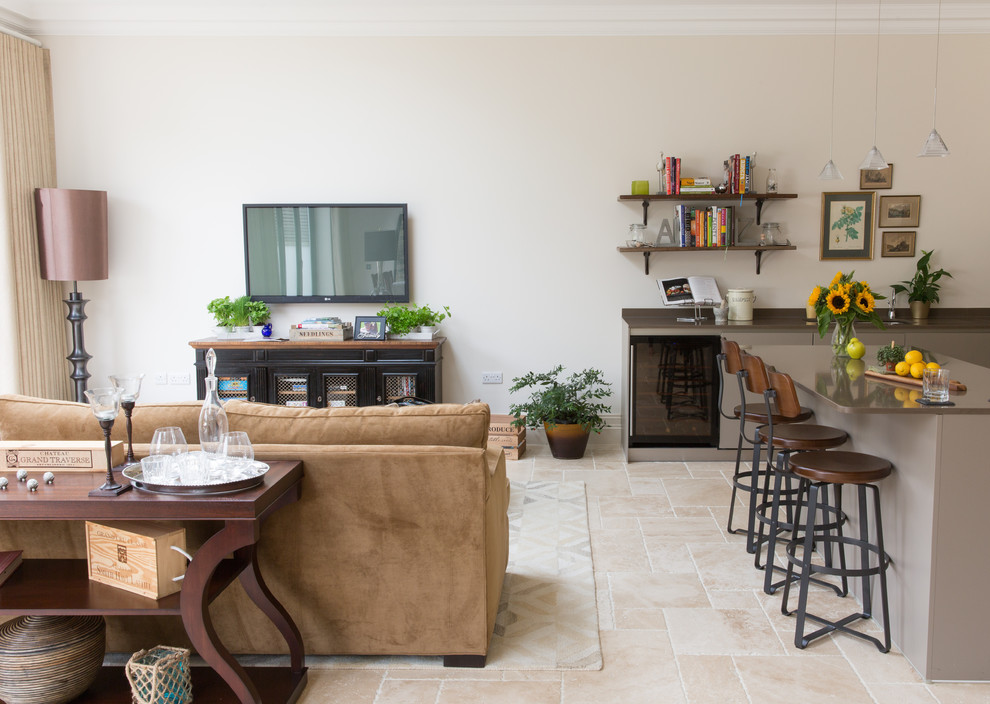
Family home - Putney
Contemporary kitchen with an industrial vibe in SW15. The client bought the house from a developer, and the ultra modern contemporary kitchen was not their style - nor was the pale green paint that had been picked out to go with the pink-toned floor and the greeny-browny-grey-toned kitchen. They must have had an odd tin of paint left over from another project! After we'd picked out a more suitable colour for the walls, we got to thinking what we could do about the kitchen. We couldn't justify changing a brand new kitchen, so we added an industrial / traditional vibe with reclaimed wooden shelves on metal brackets, industrial style bar stools, framed art over the kitchen sink and a dark media cabinet with mesh in the doors. Floor to ceiling curtains were hung to cover the bifold doors that run the length of the room. Ignore the pendants over the island - we hadn't quite got round to changing those when the family was relocated overseas and had to move out!
Photo by Stephanos Kaisharis
