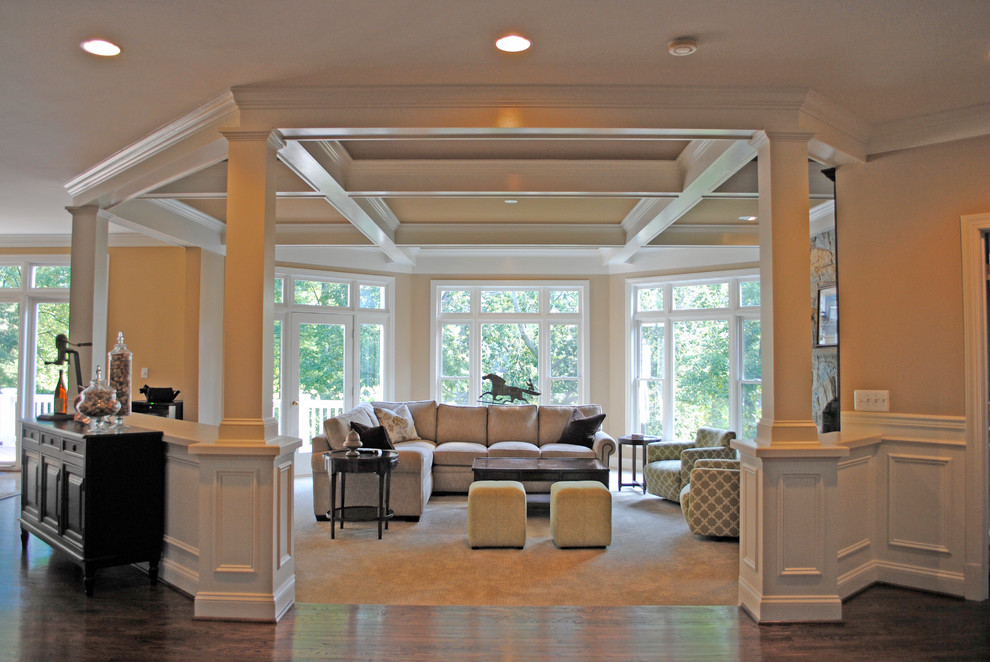
Found Space with Interior Infill
This project features “found space” within the existing house. The original two story family room was too tall and out of scale with adjoining spaces, allowed noise from both floors to travel throughout the house, and was hard to heat and cool comfortably. Closing in and adding a second floor to the family room created two “new rooms”: an intimate and well scaled family room on the first floor, featuring a coffered ceiling, columns and built ins to create a level of detail missing from the original room; and a children’s play room on the second floor, which retains the slightly domed ceiling and octagon shape of the original family room to create a fun place for the children to play adjacent to their bedrooms. Thomas J. O'Neil
Autres photos dans Found Space with Interior Infill

basement