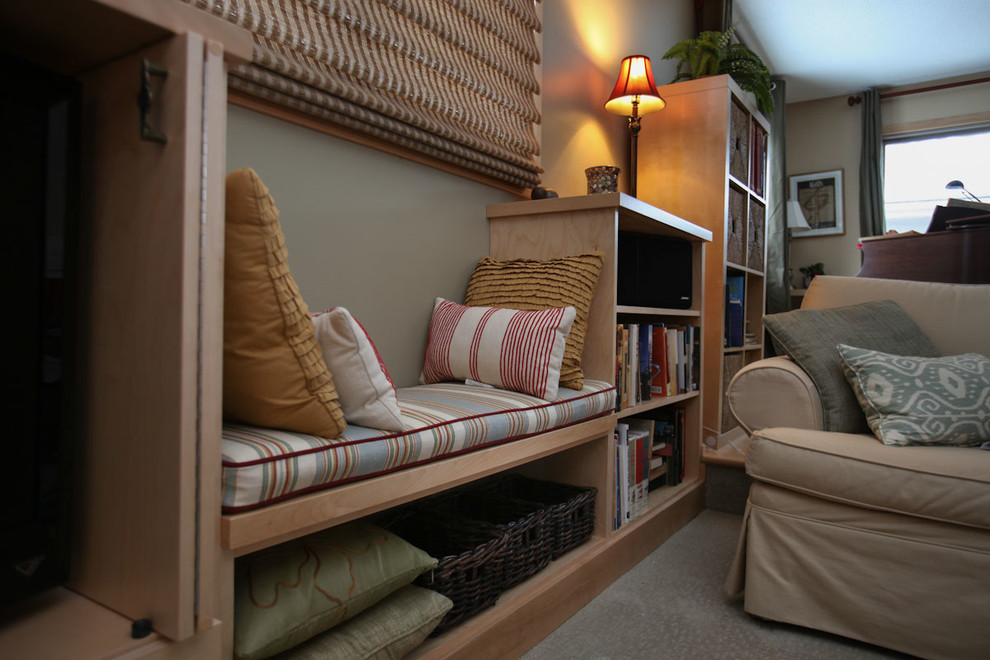
Fridley Rambler Built In Cabinet Whole House Remodel
The step down living room in this 1979 Fridley home was in need of some updating. The homeowners needed more storage and had purchased a new rug that didn’t quite work with the outdated décor. Using the new rug as color inspiration the outdated red carpet was replaced with a neutral green carpet, the walls were painted with a soft green on part of the walls and warm yellow on the rest. To maximize storage cabinetry and shelving was put in on opposing walls. The left wall now holds a floor to ceiling custom cabinetry that allows for hidden storage, a place to display personal affects, and behind-cabinet doors shelving holding their stereo and DVD system. Opposite, there is open book shelving at each end of the wall, with a cabinet to hide the television & a window bench to add additional seating in the center. The room now serves as a functional entertaining space the homeowners will enjoy over the years.
Autres photos dans Fridley Rambler Built In Cabinet Whole House Remodel

bench in kitchen