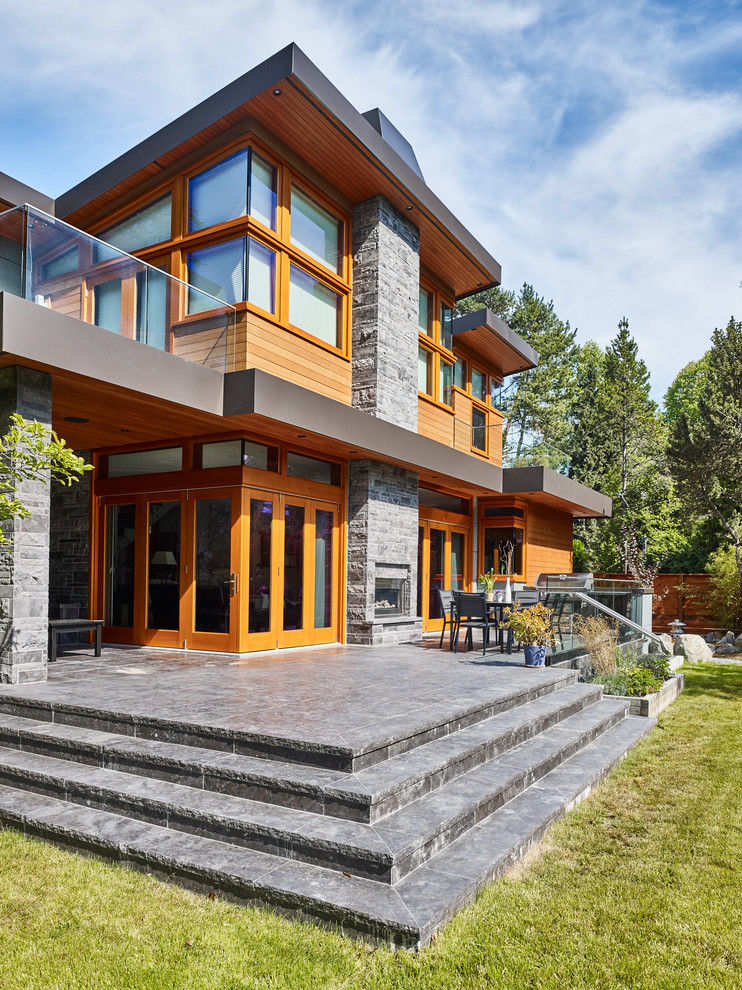
Gravity House
Located at the University Endowment Lands, the ”Gravity House” utilizes an inverted roof design to playfully express ideas of flight and reaching skyward.
One of the primary challenges faced by Peter Rose Architecture + Interiors Inc. was making optimal use of the site, an odd triangular shaped lot. This problem was overcome by the introduction of an “openable corner” from the main Family Room along with a spacious wrap around patio, providing the client with an elegant space to entertain and have full use of the backyard.
The sense of lightness and space is felt throughout the home, enhanced by the introduction of other unique features including the large central skylight that draws light to the middle of the house, and the strategic use of the terrace to act as the roof of the basement. A delightful case of modern expression in flight!

wrap around patio 3