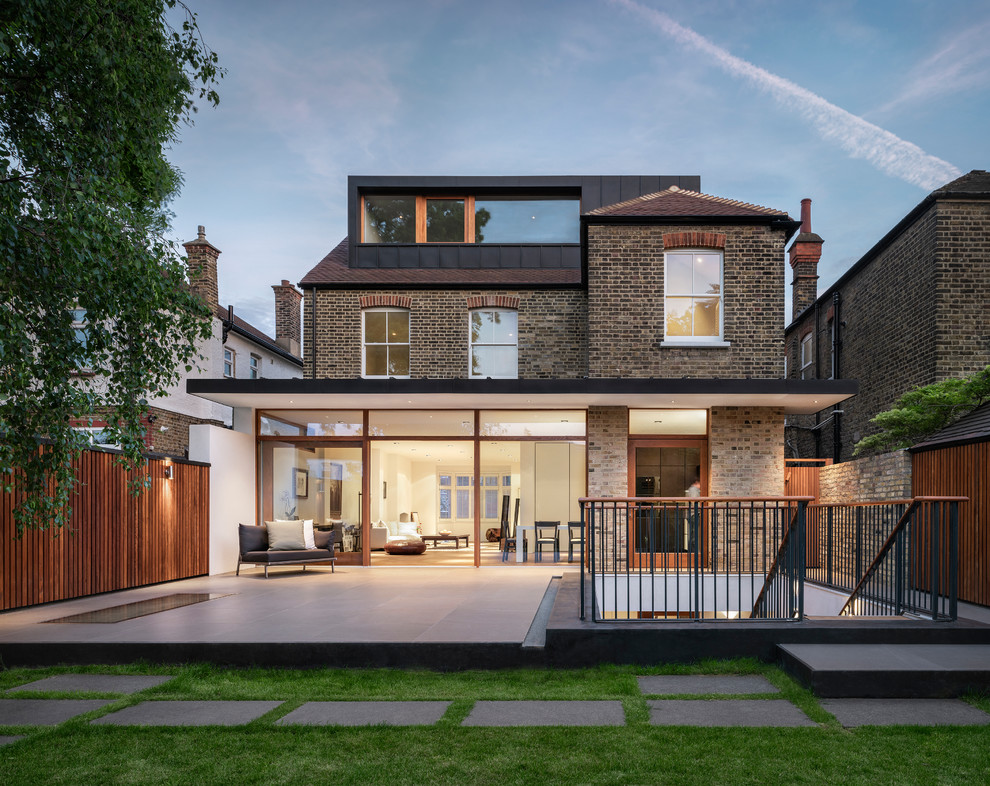
House on Downton Avenue
Redevelopment and Extension of an Edwardian house in Streatham, London
Works included total interior refit and an addition of a 200 sqm basement floor.
The design is tailored to the requirements of a family of three.
The street appearance was kept nearly intact while the back façade to garden received extensions to ground floor and the new attic.
Ground living room opens to a garden with lush mature hedging and trees. First floor contains 3 bedrooms and 2 bathrooms. The attic provides 50 sqm suite with its own bathroom.
The new basement floor has a gym, wardrobe and a generous bathroom. Here also are the utility and an extra bedroom.
Natural light to basement is provided by a sunken courtyard with a stair leading to the garden.
Completed - 2019
Design – Rado Iliev
Photography – Assen Emilov

Attic extension