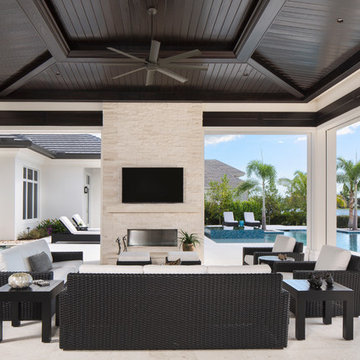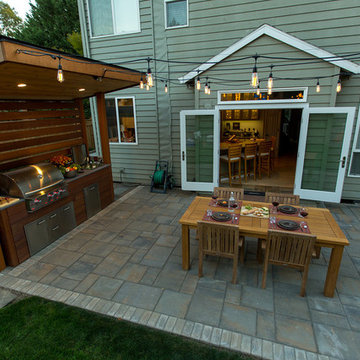Idées déco de grandes terrasses contemporaines
Trier par :
Budget
Trier par:Populaires du jour
1 - 20 sur 17 815 photos
1 sur 3
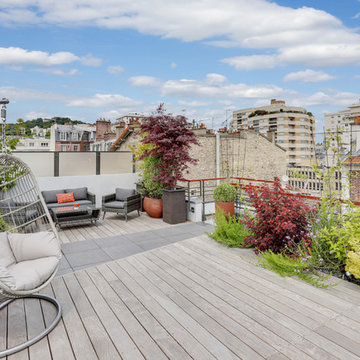
Idées déco pour une terrasse sur le toit contemporaine avec aucune couverture et un garde-corps en bois.
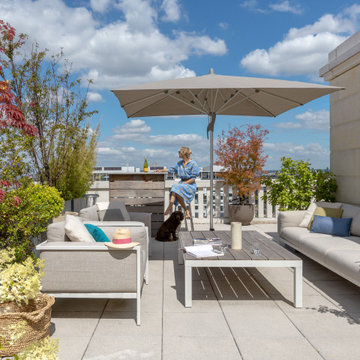
Michele Michelizzi
Réalisation d'une grande terrasse design.
Réalisation d'une grande terrasse design.
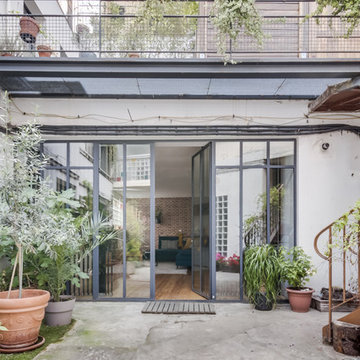
Shoootin
Idées déco pour une grande terrasse contemporaine avec une dalle de béton et aucune couverture.
Idées déco pour une grande terrasse contemporaine avec une dalle de béton et aucune couverture.

Un projet de patio urbain en pein centre de Nantes. Un petit havre de paix désormais, élégant et dans le soucis du détail. Du bois et de la pierre comme matériaux principaux. Un éclairage différencié mettant en valeur les végétaux est mis en place.
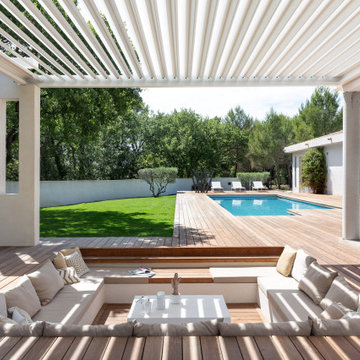
Aménagement extérieur sur mesure pergola, terrasse, plage de piscine en bois exotique par Teck Aménagement.
Exemple d'une grande terrasse tendance.
Exemple d'une grande terrasse tendance.
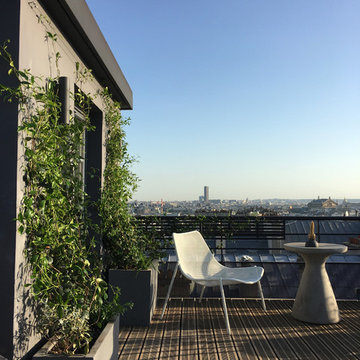
Ouverture visuelle sur l'horizon parisien
Cette photo montre une terrasse sur le toit tendance avec aucune couverture.
Cette photo montre une terrasse sur le toit tendance avec aucune couverture.
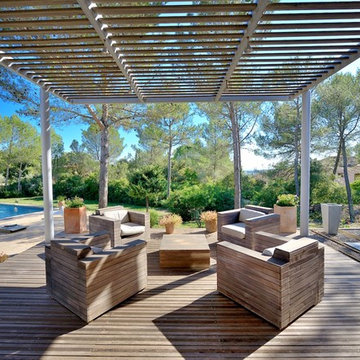
SALON DE JARDIN
Exemple d'une terrasse arrière tendance avec une pergola.
Exemple d'une terrasse arrière tendance avec une pergola.

Réalisation d'une grande terrasse arrière design avec une cuisine d'été, une dalle de béton et une extension de toiture.

Photo Andrew Wuttke
Idée de décoration pour une grande terrasse arrière design avec du carrelage et une extension de toiture.
Idée de décoration pour une grande terrasse arrière design avec du carrelage et une extension de toiture.
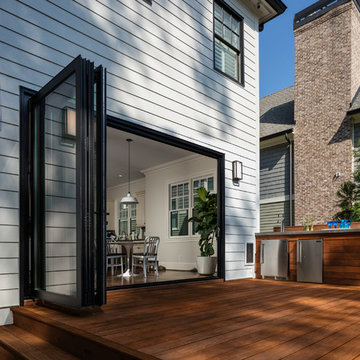
The panoramic doors provide instant indoor/outdoor living onto this gorgeous Brazilian hardwood deck that features an outdoor kitchen with concrete countertops, grill, sink, refrigerator and kegerator with a double tap.
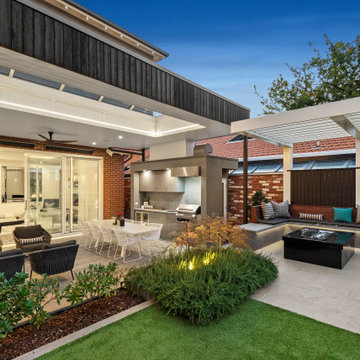
Cette photo montre une grande terrasse arrière tendance avec une cuisine d'été, des pavés en béton et une extension de toiture.
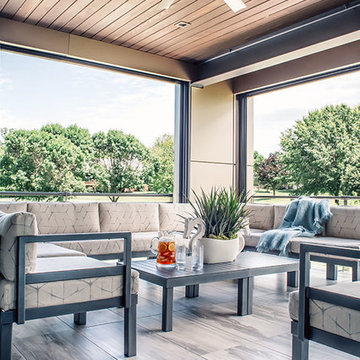
Idée de décoration pour une grande terrasse arrière design avec une cuisine d'été, du carrelage et une extension de toiture.
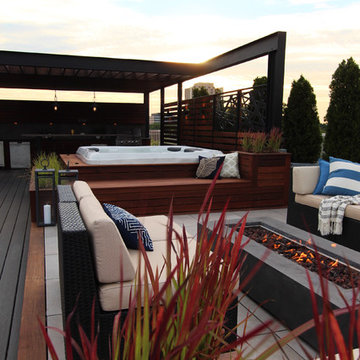
Built-in Planters with red ornamental grasses
Réalisation d'une terrasse design avec une pergola.
Réalisation d'une terrasse design avec une pergola.
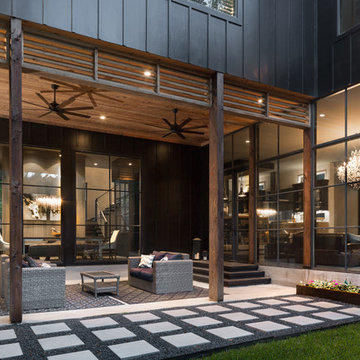
Jenn Baker
Cette photo montre une grande terrasse arrière tendance avec des pavés en béton et une extension de toiture.
Cette photo montre une grande terrasse arrière tendance avec des pavés en béton et une extension de toiture.
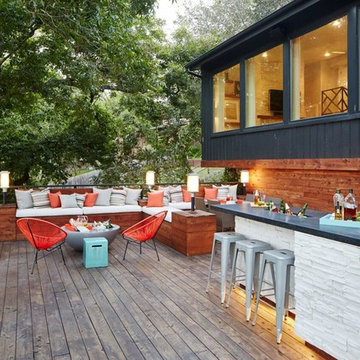
Stephen Karlisch // This lakeside home was completely refurbished inside and out to accommodate 16 guests in a stylish, hotel-like setting. Owned by a long-time client of Pulp, this home reflects the owner's personal style -- well-traveled and eclectic -- while also serving as a landing pad for her large family. With spa-like guest bathrooms equipped with robes and lotions, guest bedrooms with multiple beds and high-quality comforters, and a party deck with a bar/entertaining area, this is the ultimate getaway.

This is a larger roof terrace designed by Templeman Harrsion. The design is a mix of planted beds, decked informal and formal seating areas and a lounging area.
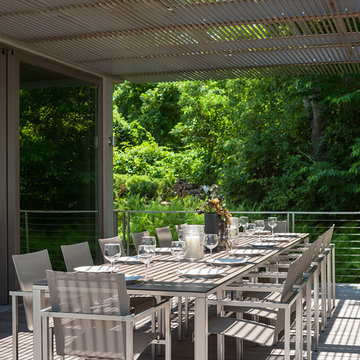
Foster Associates Architects, Stimson Associates Landscape Architects, Warren Jagger Photography
Réalisation d'une grande terrasse arrière design avec une cuisine d'été et une pergola.
Réalisation d'une grande terrasse arrière design avec une cuisine d'été et une pergola.
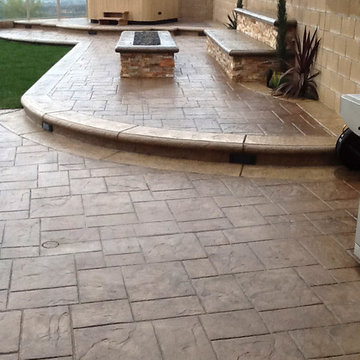
Creation Builders Inc
Réalisation d'une grande terrasse arrière design avec un foyer extérieur, des pavés en béton et aucune couverture.
Réalisation d'une grande terrasse arrière design avec un foyer extérieur, des pavés en béton et aucune couverture.
Idées déco de grandes terrasses contemporaines
1
