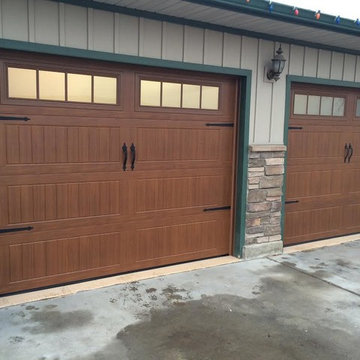Idées déco de grandes maisons craftsman

Robert Miller Photography
Exemple d'une grande salle de bain principale craftsman avec un placard à porte plane, des portes de placard blanches, une baignoire indépendante, une douche ouverte, WC à poser, un carrelage blanc, des carreaux de porcelaine, un mur gris, un sol en carrelage de porcelaine, un lavabo posé, un plan de toilette en marbre, un sol blanc et une cabine de douche à porte battante.
Exemple d'une grande salle de bain principale craftsman avec un placard à porte plane, des portes de placard blanches, une baignoire indépendante, une douche ouverte, WC à poser, un carrelage blanc, des carreaux de porcelaine, un mur gris, un sol en carrelage de porcelaine, un lavabo posé, un plan de toilette en marbre, un sol blanc et une cabine de douche à porte battante.

Inspiration pour une grande façade de maison grise craftsman à un étage avec un revêtement mixte, un toit à deux pans et un toit en shingle.
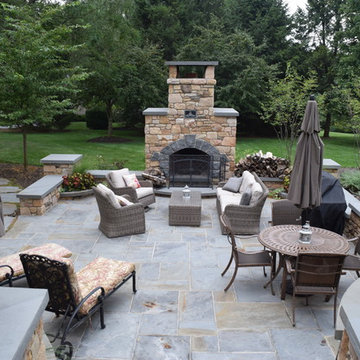
Réalisation d'une grande terrasse arrière craftsman avec un foyer extérieur, des pavés en béton et aucune couverture.

Modern mountain aesthetic in this fully exposed custom designed ranch. Exterior brings together lap siding and stone veneer accents with welcoming timber columns and entry truss. Garage door covered with standing seam metal roof supported by brackets. Large timber columns and beams support a rear covered screened porch. (Ryan Hainey)
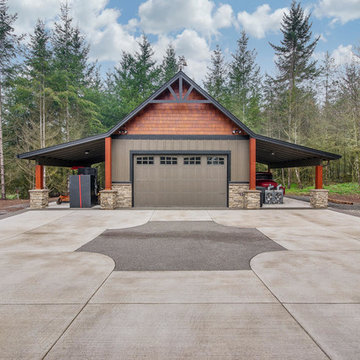
Photo Credit to RE-Pdx Photography of Portland Oregon
Idée de décoration pour un grand garage pour trois voitures séparé craftsman avec un bureau, studio ou atelier.
Idée de décoration pour un grand garage pour trois voitures séparé craftsman avec un bureau, studio ou atelier.
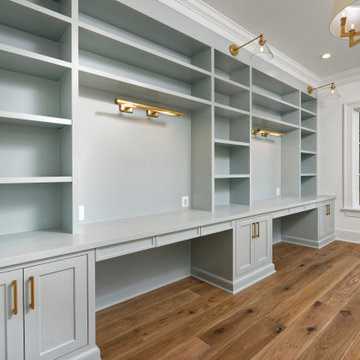
A return to vintage European Design. These beautiful classic and refined floors are crafted out of French White Oak, a premier hardwood species that has been used for everything from flooring to shipbuilding over the centuries due to its stability.
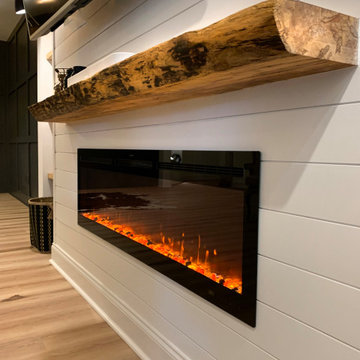
full basement remodel. Modern/craftsmen style.
Cette photo montre un grand sous-sol craftsman donnant sur l'extérieur avec un mur blanc.
Cette photo montre un grand sous-sol craftsman donnant sur l'extérieur avec un mur blanc.
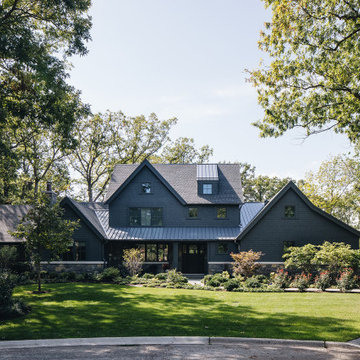
A minimal landscape treatment prioritizes the native plants and trees of the back woods, and a monochromatic color scheme on the exterior camouflage the home into the surroundings, making the home appear to rise right out of the Earth

This kitchen and butler's pantry designed by Andersonville Kitchen and Bath includes: Dura Supreme Custom Bria Cabinetry for the kitchen in Craftsman door style with 5 piece drawer fronts, stain color Mission on a quarter sawn oak wood species. The butler's pantry featured in this project showcase the same door style and stain color in an inset style. Countertops are Silestone quartz in Charcoal Soapstone with a suede finish.

Aménagement d'une grande cuisine encastrable craftsman en U et bois foncé avec un placard à porte shaker, plan de travail en marbre, une crédence blanche, une crédence en carreau de porcelaine, un sol en bois brun, un sol marron et un plan de travail blanc.
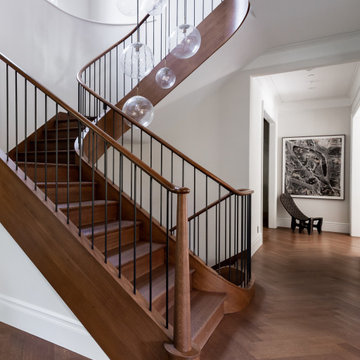
Inspiration pour un grand escalier courbe craftsman avec des marches en bois, des contremarches en bois et un garde-corps en bois.

New spa-like bathroom with claw foot tub and heated floors
Cette image montre une grande salle de bain craftsman avec une baignoire sur pieds, une douche double, un carrelage blanc, un carrelage métro, une cabine de douche à porte battante, un plan de toilette gris, des portes de placard blanches, un sol blanc et meuble double vasque.
Cette image montre une grande salle de bain craftsman avec une baignoire sur pieds, une douche double, un carrelage blanc, un carrelage métro, une cabine de douche à porte battante, un plan de toilette gris, des portes de placard blanches, un sol blanc et meuble double vasque.
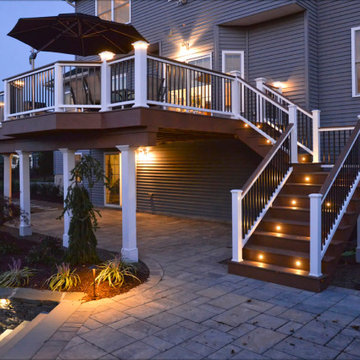
It started with a phone call inquiring about doing a basic deck remodel. When Chris Kehoe arrived on site to learn more about the home layout, budget, and timeline for the homeowners, it became clear that there was far more to the story.
The family was looking for more than just a deck replacement. They were looking to rebuild an outdoor living space that fit lifestyle. There was so much more than what you can input into a contact form that they were considering when reaching out to Orange County Deck Co. They were picturing their dream outdoor living space, which included:
- an inviting pool area
- stunning hardscape to separate spaces
- a secure, maintenance-free second level deck to improve home flow
- space under the deck that could double as hosting space with cover
- beautiful landscaping to enjoy while they sipped their glass of wine at sunset
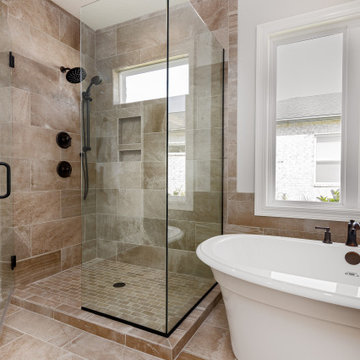
Idées déco pour une grande salle de bain principale craftsman avec un placard avec porte à panneau encastré, des portes de placard blanches, une baignoire indépendante, une douche d'angle, un carrelage beige, un mur gris, un sol beige, une cabine de douche à porte battante, un plan de toilette blanc, meuble double vasque et meuble-lavabo encastré.
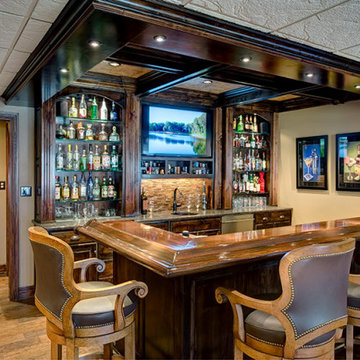
Remodeled basement bar and wine room
Exemple d'un grand bar de salon craftsman avec parquet foncé et un sol marron.
Exemple d'un grand bar de salon craftsman avec parquet foncé et un sol marron.

The owners of this magnificent fly-in/ fly-out lodge had a vision for a home that would showcase their love of nature, animals, flying and big game hunting. Featured in the 2011 Design New York Magazine, we are proud to bring this vision to life.
Chuck Smith, AIA, created the architectural design for the timber frame lodge which is situated next to a regional airport. Heather DeMoras Design Consultants was chosen to continue the owners vision through careful interior design and selection of finishes, furniture and lighting, built-ins, and accessories.
HDDC's involvement touched every aspect of the home, from Kitchen and Trophy Room design to each of the guest baths and every room in between. Drawings and 3D visualization were produced for built in details such as massive fireplaces and their surrounding mill work, the trophy room and its world map ceiling and floor with inlaid compass rose, custom molding, trim & paneling throughout the house, and a master bath suite inspired by and Oak Forest. A home of this caliber requires and attention to detail beyond simple finishes. Extensive tile designs highlight natural scenes and animals. Many portions of the home received artisan paint effects to soften the scale and highlight architectural features. Artistic balustrades depict woodland creatures in forest settings. To insure the continuity of the Owner's vision, we assisted in the selection of furniture and accessories, and even assisted with the selection of windows and doors, exterior finishes and custom exterior lighting fixtures.
Interior details include ceiling fans with finishes and custom detailing to coordinate with the other custom lighting fixtures of the home. The Dining Room boasts of a bronze moose chandelier above the dining room table. Along with custom furniture, other touches include a hand stitched Mennonite quilt in the Master Bedroom and murals by our decorative artist.
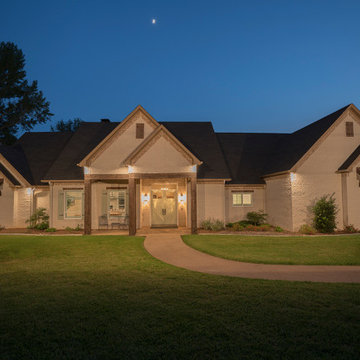
Idées déco pour une grande façade de maison blanche craftsman en brique de plain-pied avec un toit à deux pans et un toit en shingle.
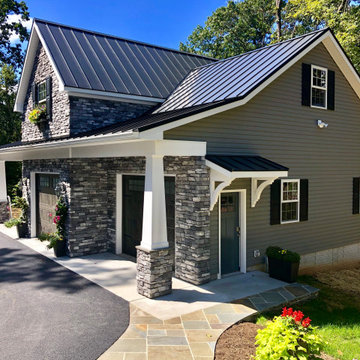
A 3 car garage with rooms above . The building has a poured foundation , vaulted ceiling in one bay for car lift , metal standing seem roof , stone on front elevation , craftsman style post and brackets on portico , Anderson windows , full hvac system, granite color siding
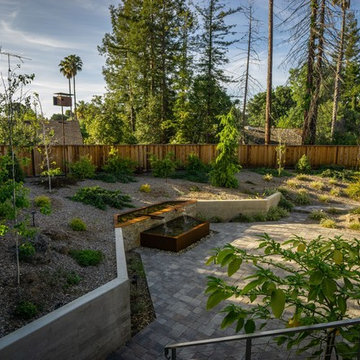
Cette image montre un grand xéropaysage arrière craftsman avec un point d'eau, une exposition ombragée et des pavés en pierre naturelle.
Idées déco de grandes maisons craftsman
7
