Idées déco de grandes maisons craftsman
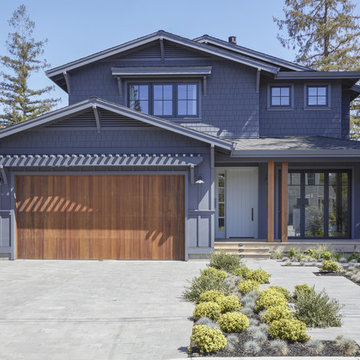
William Short Photography
For a third year in a row, AZEK® Building Products is proud to partner with Sunset magazine on its inspirational 2018 Silicon Valley Idea House, located in the beautiful town of Los Gatos, California. The design team utilized Weathered Teak™ from AZEK® Deck's Vintage Collection® to enhance the indoor-outdoor theme of this year's home. It's featured in three locations on the home including the front porch, back deck and lower-level patio. De Mattei Construction also used AZEK's Evolutions Rail® Contemporary and Bronze Riser lights to complete the stunning backyard entertainment area.
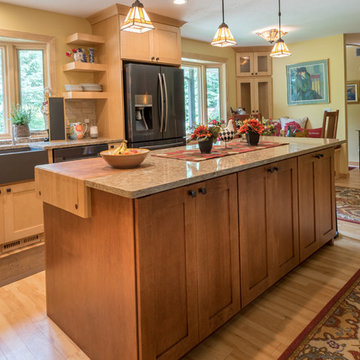
This extensive kitchen remodel was done for a lake home in Haugen, WI. It's features include:
CABINETS: Holiday Kitchens
CABINET STYLE: Mission 3" doors & drawer fronts
STAIN COLOR(S): Maple "Praline" and Maple "Fireside"
COUNTERTOPS: Cambria "Berkeley"
SINK: Blanco "Ikon" Apron front in "Cinder" color
HARDWARE: Jefferey Alexander "Annadale" in Brushed Oil Rubbed Bronze
WINDOWS: Andersen
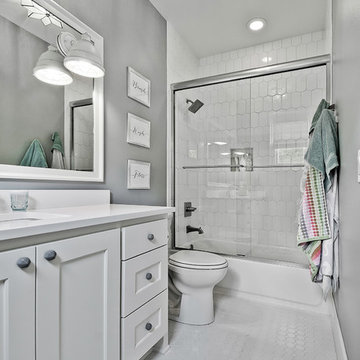
Aménagement d'une grande salle de bain craftsman pour enfant avec un placard avec porte à panneau surélevé, des portes de placard blanches, un combiné douche/baignoire, WC séparés, un carrelage blanc, des carreaux de porcelaine, un mur gris, un sol en carrelage de terre cuite, un lavabo encastré, un plan de toilette en quartz modifié, un sol blanc, une cabine de douche à porte coulissante et un plan de toilette blanc.
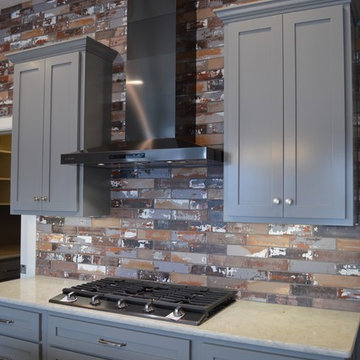
Absolutely stunning kitchen design and it's use of materials! U-shaped kitchen in an open floor plan, with all three of its walls covered in a brick backsplash. The brick is painted and fired to resemble an urban material, which perfectly matches the grey shaker cabinets atop it. An urban take on a craftsman kitchen = success!
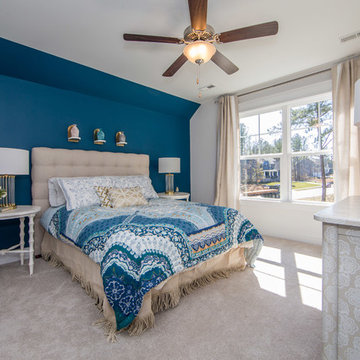
Inspiration for a traditional styled second floor bedroom, carpet floor and blue accent wall. To create your design for an Augusta II floor plan, please go visit https://www.gomsh.com/plan/augusta-ii/interactive-floor-plan

Inspired by the surrounding landscape, the Craftsman/Prairie style is one of the few truly American architectural styles. It was developed around the turn of the century by a group of Midwestern architects and continues to be among the most comfortable of all American-designed architecture more than a century later, one of the main reasons it continues to attract architects and homeowners today. Oxbridge builds on that solid reputation, drawing from Craftsman/Prairie and classic Farmhouse styles. Its handsome Shingle-clad exterior includes interesting pitched rooflines, alternating rows of cedar shake siding, stone accents in the foundation and chimney and distinctive decorative brackets. Repeating triple windows add interest to the exterior while keeping interior spaces open and bright. Inside, the floor plan is equally impressive. Columns on the porch and a custom entry door with sidelights and decorative glass leads into a spacious 2,900-square-foot main floor, including a 19 by 24-foot living room with a period-inspired built-ins and a natural fireplace. While inspired by the past, the home lives for the present, with open rooms and plenty of storage throughout. Also included is a 27-foot-wide family-style kitchen with a large island and eat-in dining and a nearby dining room with a beadboard ceiling that leads out onto a relaxing 240-square-foot screen porch that takes full advantage of the nearby outdoors and a private 16 by 20-foot master suite with a sloped ceiling and relaxing personal sitting area. The first floor also includes a large walk-in closet, a home management area and pantry to help you stay organized and a first-floor laundry area. Upstairs, another 1,500 square feet awaits, with a built-ins and a window seat at the top of the stairs that nod to the home’s historic inspiration. Opt for three family bedrooms or use one of the three as a yoga room; the upper level also includes attic access, which offers another 500 square feet, perfect for crafts or a playroom. More space awaits in the lower level, where another 1,500 square feet (and an additional 1,000) include a recreation/family room with nine-foot ceilings, a wine cellar and home office.
Photographer: Jeff Garland
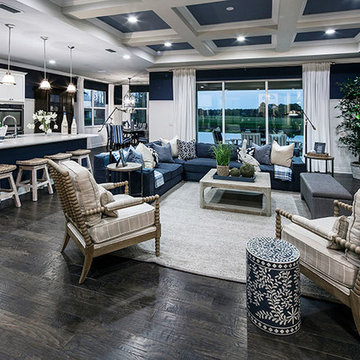
Réalisation d'une grande salle de séjour craftsman ouverte avec salle de jeu, un mur bleu, parquet foncé et un sol marron.
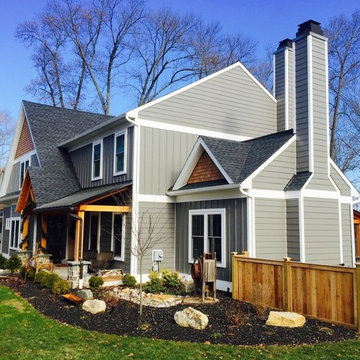
Cette photo montre une grande façade de maison noire craftsman à un étage avec un revêtement mixte, un toit à deux pans et un toit en shingle.
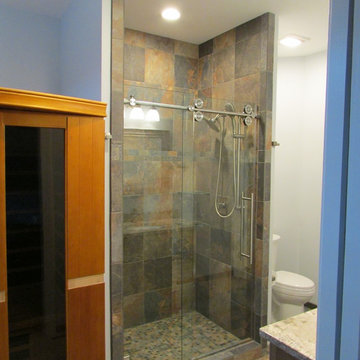
Idées déco pour une grande salle de bain craftsman en bois clair avec un placard avec porte à panneau encastré, WC séparés, un carrelage multicolore, des carreaux de porcelaine, un mur beige, un sol en carrelage de porcelaine, un lavabo encastré, un plan de toilette en granite, un sol multicolore et une cabine de douche à porte coulissante.
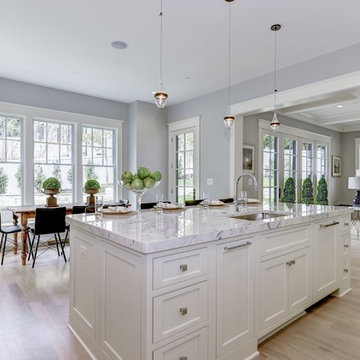
AR Custom Builders
Idée de décoration pour une grande cuisine ouverte craftsman en L avec un évier encastré, un placard avec porte à panneau surélevé, des portes de placard blanches, plan de travail en marbre, une crédence blanche, une crédence en marbre, un électroménager en acier inoxydable, parquet clair, îlot et un sol blanc.
Idée de décoration pour une grande cuisine ouverte craftsman en L avec un évier encastré, un placard avec porte à panneau surélevé, des portes de placard blanches, plan de travail en marbre, une crédence blanche, une crédence en marbre, un électroménager en acier inoxydable, parquet clair, îlot et un sol blanc.
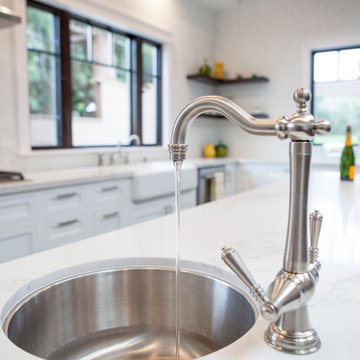
Transitional kitchen featuring:
Open floorplan,
Exposed beams,
Statuario Maximus engineered quartz by Caesarstone,
Walnut Floating Shelves and Bar Top,
Hickory Plank Wood Flooring,
Large Island with bar sink,
Farmhouse sink by Kohler,
Brizo faucets,
White and green shaker style cabinetry,
Two-Toned windows,
Cook-top,
Pot filler,
Pantry,
Restoration Hardware LED light fixture,
Pendant lighting,
Wood bar stools,
Photo by: Kim Rodgers Photography
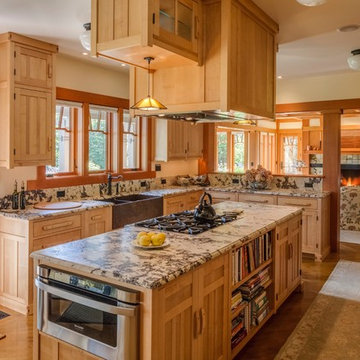
Brian Vanden Brink Photographer
Cette photo montre une grande cuisine américaine craftsman en U et bois clair avec un évier de ferme, un placard avec porte à panneau encastré, un plan de travail en granite, une crédence marron, une crédence en dalle de pierre, un électroménager en acier inoxydable, parquet clair et îlot.
Cette photo montre une grande cuisine américaine craftsman en U et bois clair avec un évier de ferme, un placard avec porte à panneau encastré, un plan de travail en granite, une crédence marron, une crédence en dalle de pierre, un électroménager en acier inoxydable, parquet clair et îlot.
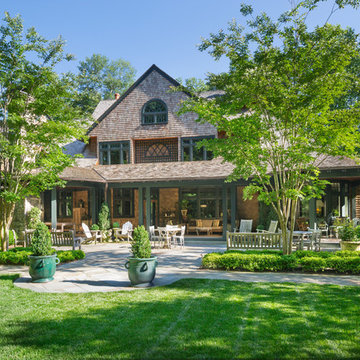
Cedar Shingle Rear Elevation
Inspiration pour une grande façade de maison multicolore craftsman en bois à deux étages et plus avec un toit à deux pans et un toit en shingle.
Inspiration pour une grande façade de maison multicolore craftsman en bois à deux étages et plus avec un toit à deux pans et un toit en shingle.
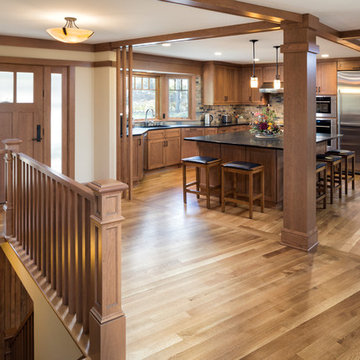
Architecture: RDS Architects | Photography: Landmark Photography
Réalisation d'un grand hall d'entrée craftsman avec un mur beige, un sol en bois brun, une porte simple, une porte en bois brun et un sol marron.
Réalisation d'un grand hall d'entrée craftsman avec un mur beige, un sol en bois brun, une porte simple, une porte en bois brun et un sol marron.

Réalisation d'une grande façade de maison multicolore craftsman en bardeaux à un étage avec un revêtement mixte, un toit à deux pans, un toit en shingle et un toit bleu.
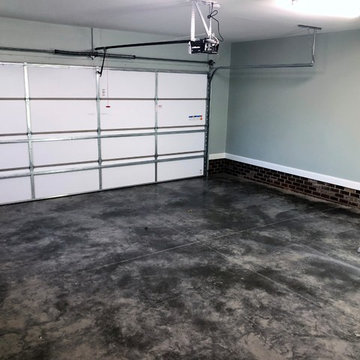
The Tanglewood is a Donald A. Gardner plan with three bedrooms and two bathrooms. This 2,500 square foot home is near completion and custom built in Grey Fox Forest in Shelby, NC. Like the Smart Construction, Inc. Facebook page or follow us on Instagram at scihomes.dream.build.live to follow the progress of other Craftsman Style homes. DREAM. BUILD. LIVE. www.smartconstructionhomes.com
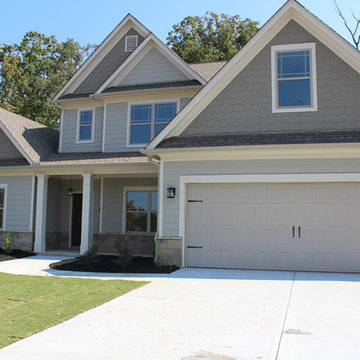
The Blue Ridge with mother in laws suite features 4 bedrooms with master on main and mini-master toward the back.
Réalisation d'une grande façade de maison grise craftsman à un étage avec un revêtement en vinyle, un toit à deux pans et un toit en shingle.
Réalisation d'une grande façade de maison grise craftsman à un étage avec un revêtement en vinyle, un toit à deux pans et un toit en shingle.
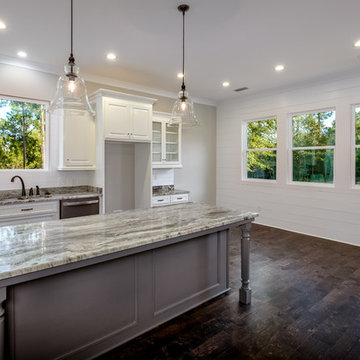
Jon Hauge, Jon Hauge Photographer
Cette photo montre une grande cuisine américaine craftsman en L avec un évier encastré, un placard avec porte à panneau surélevé, des portes de placard blanches, un plan de travail en granite, une crédence blanche, un électroménager en acier inoxydable, un sol en bois brun, îlot et un sol marron.
Cette photo montre une grande cuisine américaine craftsman en L avec un évier encastré, un placard avec porte à panneau surélevé, des portes de placard blanches, un plan de travail en granite, une crédence blanche, un électroménager en acier inoxydable, un sol en bois brun, îlot et un sol marron.

Cette image montre un grand bureau craftsman avec un mur blanc, sol en béton ciré, aucune cheminée, un bureau indépendant et un sol gris.

Arts and Crafts style home, also in the same genre as shingle style or hampton style home. The attention to detail is of the utmost....custom moulding details even on elements as small as the cupola all carefully planned and overseen during construction by Jordan Rosenberg Architect
Idées déco de grandes maisons craftsman
11


















