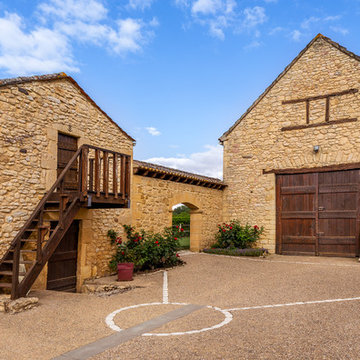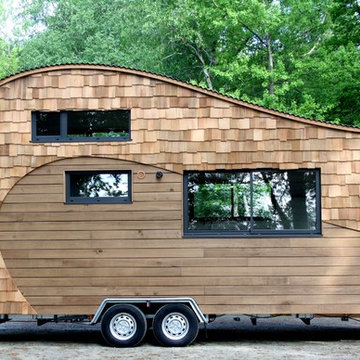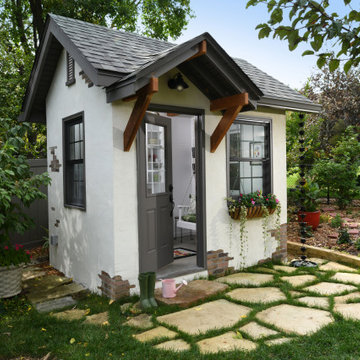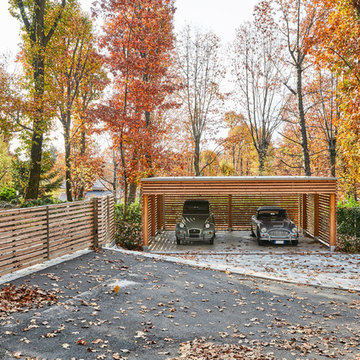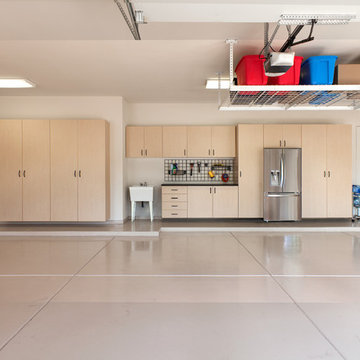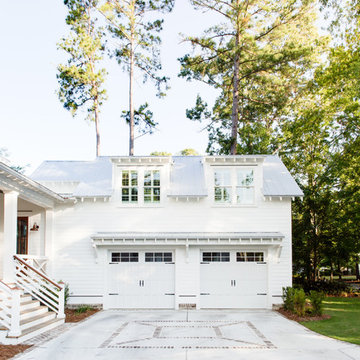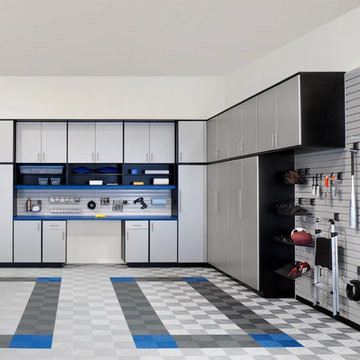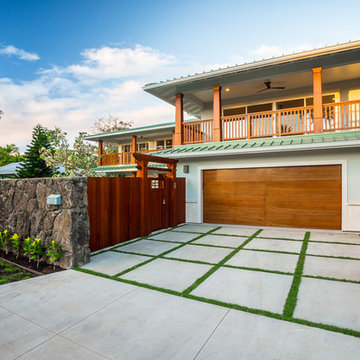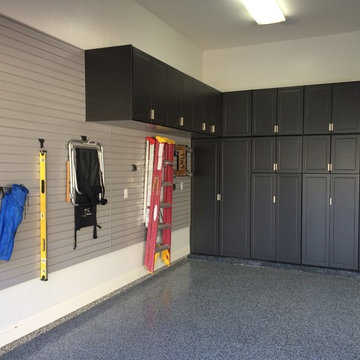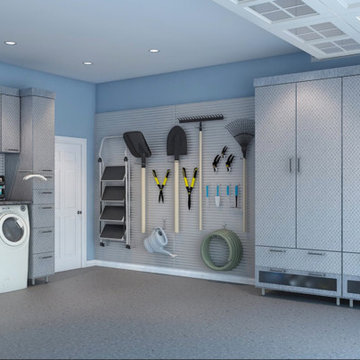Idées déco de garages et abris de jardin
Trier par :
Budget
Trier par:Populaires du jour
1 - 20 sur 148 538 photos
Trouvez le bon professionnel près de chez vous
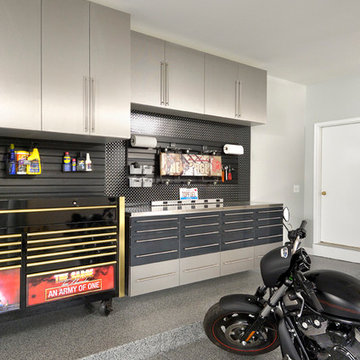
Rubinic Photography
Inspiration pour un garage design avec un bureau, studio ou atelier.
Inspiration pour un garage design avec un bureau, studio ou atelier.
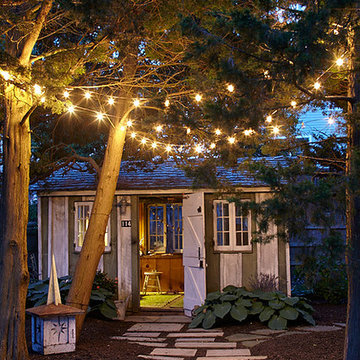
Idées déco pour un abri de jardin séparé bord de mer de taille moyenne avec un bureau, studio ou atelier.
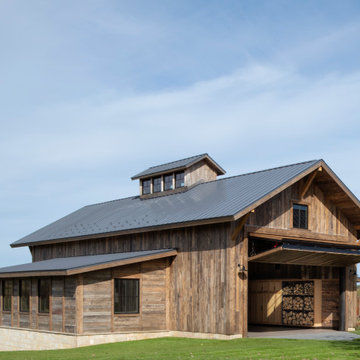
Nestled on 90 acres of peaceful prairie land, this modern rustic home blends indoor and outdoor spaces with natural stone materials and long, beautiful views. Featuring ORIJIN STONE's Westley™ Limestone veneer on both the interior and exterior, as well as our Tupelo™ Limestone interior tile, pool and patio paving.
Architecture: Rehkamp Larson Architects Inc
Builder: Hagstrom Builders
Landscape Architecture: Savanna Designs, Inc
Landscape Install: Landscape Renovations MN
Masonry: Merlin Goble Masonry Inc
Interior Tile Installation: Diamond Edge Tile
Interior Design: Martin Patrick 3
Photography: Scott Amundson Photography
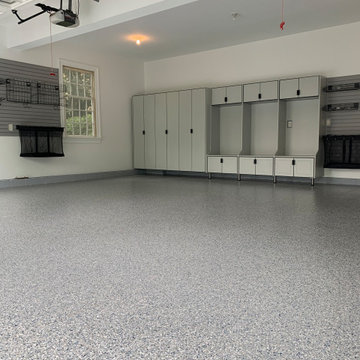
Dur-A-Flex Cobalt epoxy flooring & Custom designed Redline Garage Gear powder coated cabinetry.
HandiSolutions Handiwall system
Cette photo montre un garage pour deux voitures attenant chic de taille moyenne.
Cette photo montre un garage pour deux voitures attenant chic de taille moyenne.
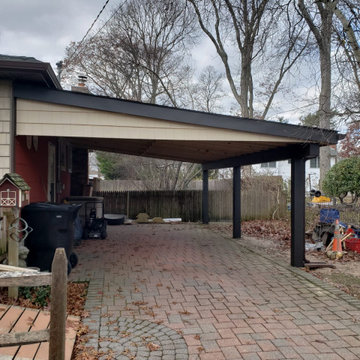
We took down the old aluminum car port, poured 4 new concrete footings, and framed a 15'x24' car port out of ACQ lumber. Install GAF roofing shingles and color match siding. Posts wrapped in white aluminum
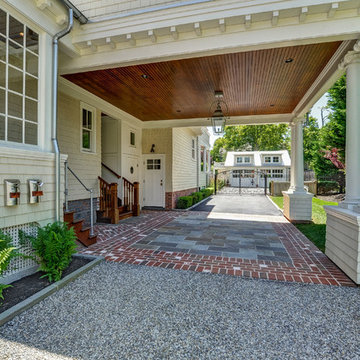
Inspiration pour un garage pour deux voitures attenant victorien avec une porte cochère.
Idées déco de garages et abris de jardin
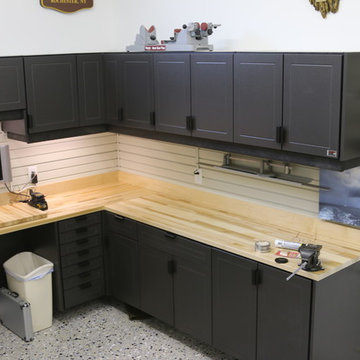
Idée de décoration pour un garage pour une voiture attenant tradition de taille moyenne avec un bureau, studio ou atelier.
1


