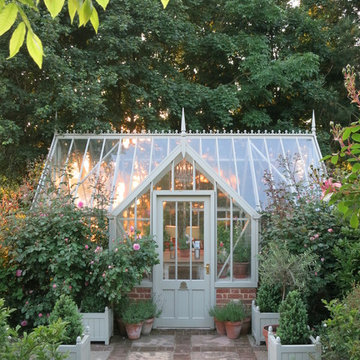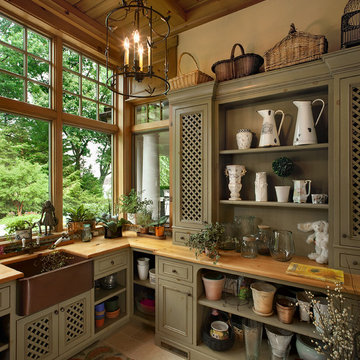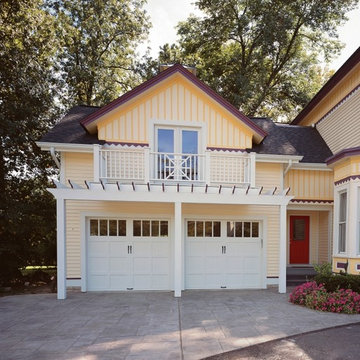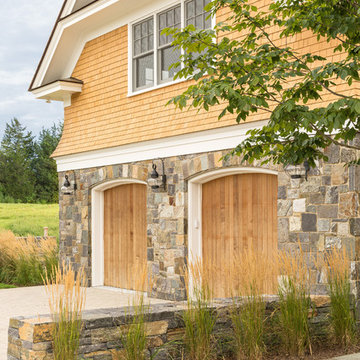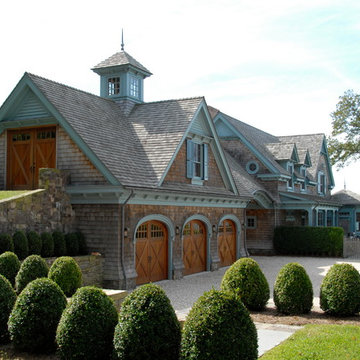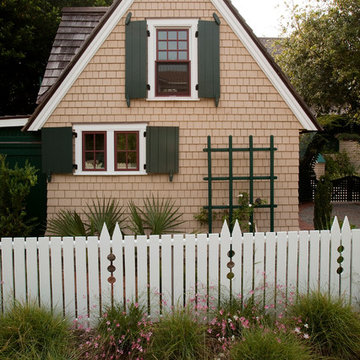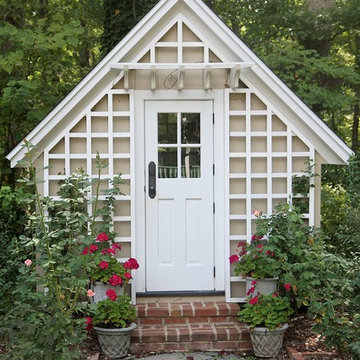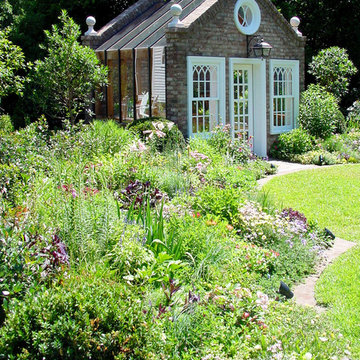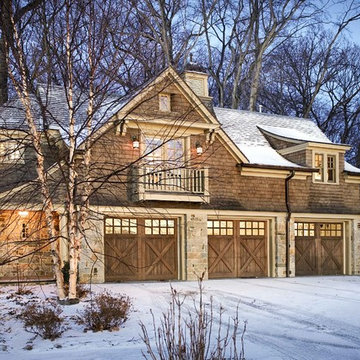Idées déco de garages et abris de jardin victoriens
Trier par :
Budget
Trier par:Populaires du jour
1 - 20 sur 447 photos
1 sur 2
Trouvez le bon professionnel près de chez vous
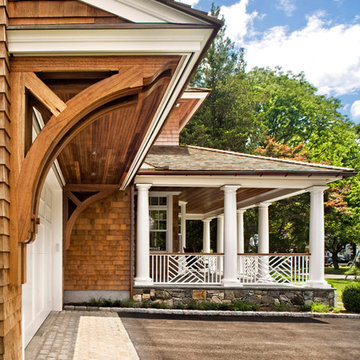
4,000 square foot shingle style home in Greenwich, CT.
Photo Credit: Robert Benson
Aménagement d'un abri de jardin victorien.
Aménagement d'un abri de jardin victorien.

Looking at this home today, you would never know that the project began as a poorly maintained duplex. Luckily, the homeowners saw past the worn façade and engaged our team to uncover and update the Victorian gem that lay underneath. Taking special care to preserve the historical integrity of the 100-year-old floor plan, we returned the home back to its original glory as a grand, single family home.
The project included many renovations, both small and large, including the addition of a a wraparound porch to bring the façade closer to the street, a gable with custom scrollwork to accent the new front door, and a more substantial balustrade. Windows were added to bring in more light and some interior walls were removed to open up the public spaces to accommodate the family’s lifestyle.
You can read more about the transformation of this home in Old House Journal: http://www.cummingsarchitects.com/wp-content/uploads/2011/07/Old-House-Journal-Dec.-2009.pdf
Photo Credit: Eric Roth
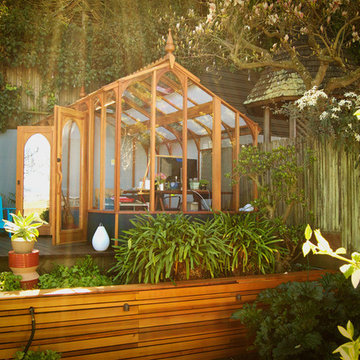
Philippe Vendrolini
Idées déco pour un abri de jardin séparé victorien avec un bureau, studio ou atelier.
Idées déco pour un abri de jardin séparé victorien avec un bureau, studio ou atelier.
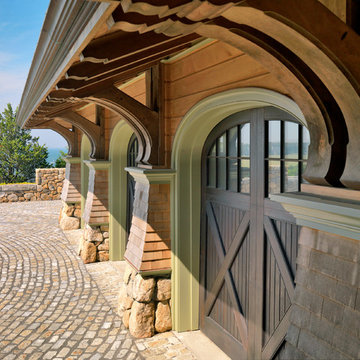
The unique site, 11 acres on a peninsula with breathtaking views of the ocean, inspired Meyer & Meyer to break the mold of waterside shingle-style homes. The estate is comprised of a main house, guest house, and existing bunker. The design of the main house involves projecting wings that appear to grow out of the hillside and spread outward toward three sides of ocean views. Architecture and landscape merge as exterior stairways and bridges provide connections to a network of paths leading to the beaches at each point. An enduring palette of local stone, salt-washed wood, and purple-green slate reflects the muted and changeable seaside hues. This beach-side retreat offers ever-changing views from windows, terraces, decks, and pathways. Tucked into the design are unexpected touches such as a hideaway wine room and a nautically-inspired crow’s nest.
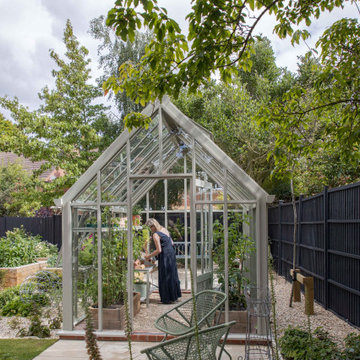
Victorian Chelsea powder coated in Olive Leaf
Idée de décoration pour une serre victorienne.
Idée de décoration pour une serre victorienne.
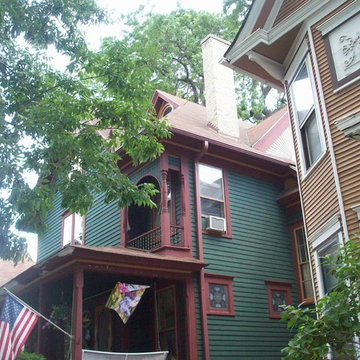
Brian Terranova
Réalisation d'un garage séparé victorien de taille moyenne.
Réalisation d'un garage séparé victorien de taille moyenne.
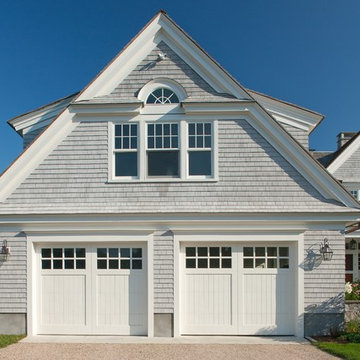
Two car garage with white trim and shingle flare. Photo by Duckham Architecture
Réalisation d'un grand garage pour deux voitures attenant victorien.
Réalisation d'un grand garage pour deux voitures attenant victorien.
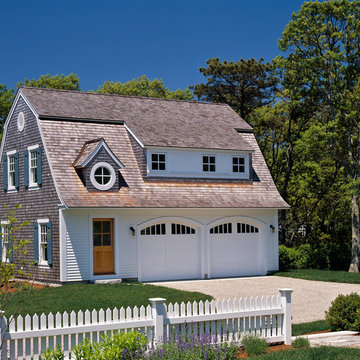
Randall Perry
Idées déco pour un garage pour deux voitures attenant victorien.
Idées déco pour un garage pour deux voitures attenant victorien.
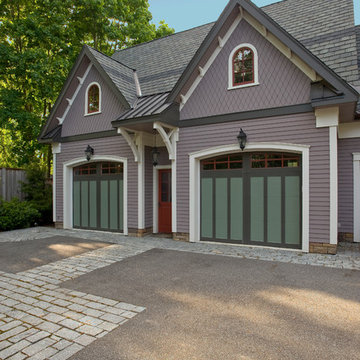
The detached two-car Garage.
Exemple d'un garage pour deux voitures séparé victorien de taille moyenne.
Exemple d'un garage pour deux voitures séparé victorien de taille moyenne.
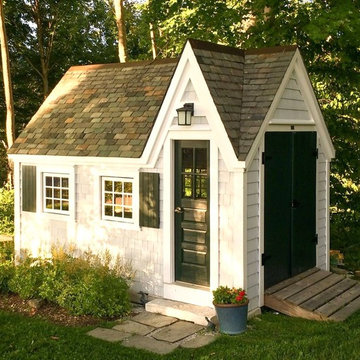
Gothic victorian Tiny House garden shed / prefab studio
Cette image montre un petit abri de jardin séparé victorien.
Cette image montre un petit abri de jardin séparé victorien.
Idées déco de garages et abris de jardin victoriens
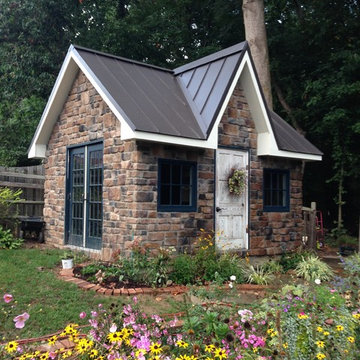
Custom She Shed
Idées déco pour un abri de jardin séparé victorien de taille moyenne.
Idées déco pour un abri de jardin séparé victorien de taille moyenne.
1


