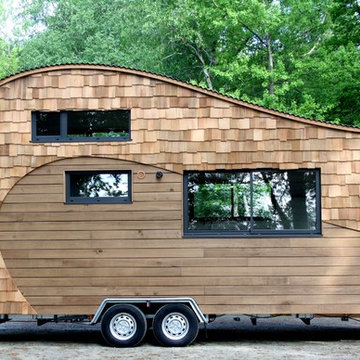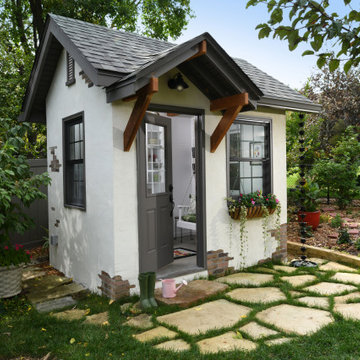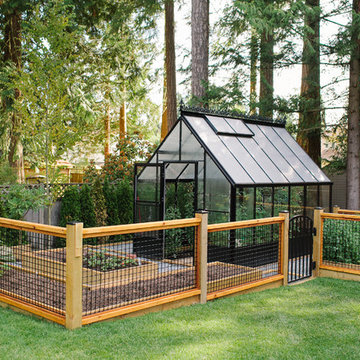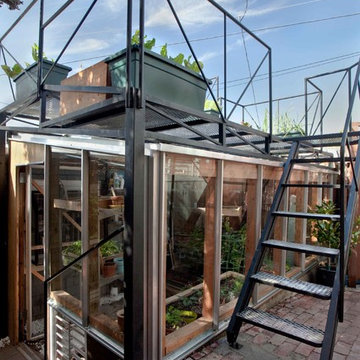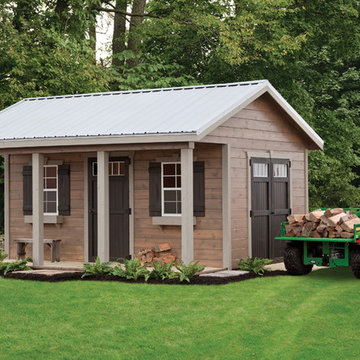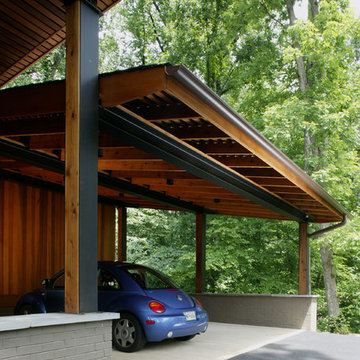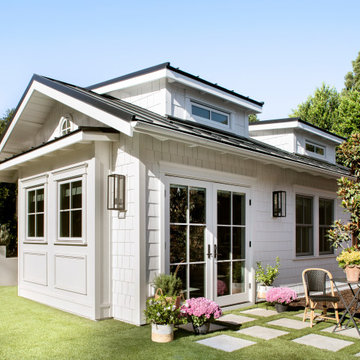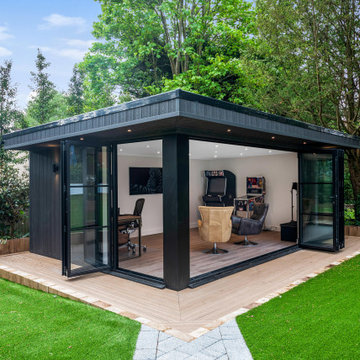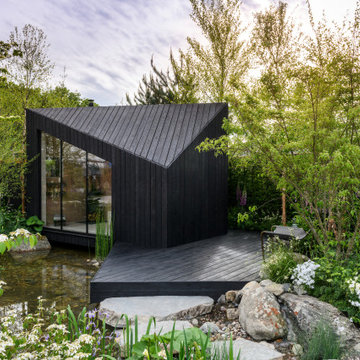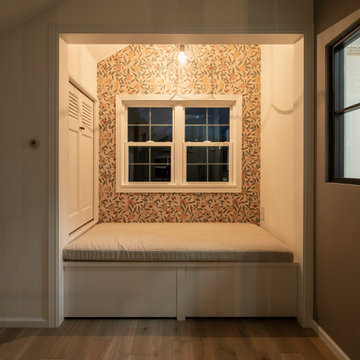Idées déco d'abris de jardin
Trier par :
Budget
Trier par:Populaires du jour
1 - 20 sur 44 427 photos
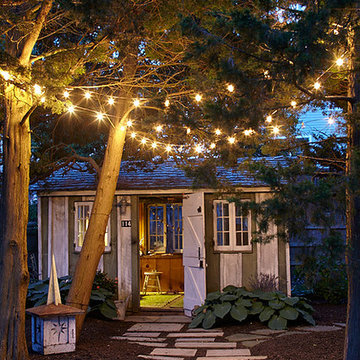
Idées déco pour un abri de jardin séparé bord de mer de taille moyenne avec un bureau, studio ou atelier.
Trouvez le bon professionnel près de chez vous

Hillersdon Avenue is a magnificent article 2 protected house built in 1899.
Our brief was to extend and remodel the house to better suit a modern family and their needs, without destroying the architectural heritage of the property. From the outset our approach was to extend the space within the existing volume rather than extend the property outside its intended boundaries. It was our central aim to make our interventions appear as if they had always been part of the house.
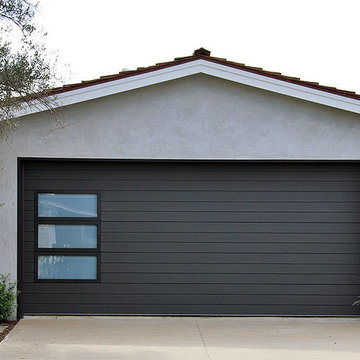
Renovation and construction of traditional homes in California is increasingly adopting a design concept that has an eclectic taste for the various architectural styles found throughout the sate. Dynamic Garage Door designs some of the most attractive eclectic garage door designs that are commonly applied to traditional, historical and newly constructed homes in California and the rest of the nation as well.
This custom modern garage door was designed with window panels offset to one side for dramatic curb appeal and to resonate the home's modernistic eclectic style. The overlay material is a paint grade eco-friendly material that his highly resistant to moisture, cracking splitting and salinity in the air since the home is located in Newport Beach close to the ocean. The dark paint that was selected makes an outstanding contrast between the earthy colored exterior walls while offering continuity of the rest of the home's windows and doors alike. The actual glass is safety, white laminate glass that offers privacy inside the garage while allowing ample natural light to bathe the interior of the garage during the day. Offsetting the location of the windows also creates dramatic interest and a unique design concept that is formidably trendy in eclectic style homes.
Designing and building eclectic style garage doors is one of the many talents our in-house designers and craftsmen do well. Our garage doors are absolutely unique, high-quality and second to nothing. We are leaders in the garage door design industry and our forté is customization! Don't expect to select a door from a preset brochure but rather allow us to innovate, create and inspire your own taste and home's eclectic essence!
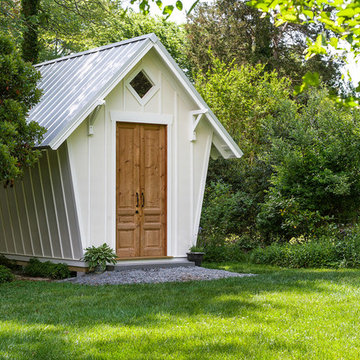
Tony Giammarino
Inspiration pour un abri de jardin séparé traditionnel de taille moyenne.
Inspiration pour un abri de jardin séparé traditionnel de taille moyenne.

Modern glass house set in the landscape evokes a midcentury vibe. A modern gas fireplace divides the living area with a polished concrete floor from the greenhouse with a gravel floor. The frame is painted steel with aluminum sliding glass door. The front features a green roof with native grasses and the rear is covered with a glass roof.
Photo by: Gregg Shupe Photography
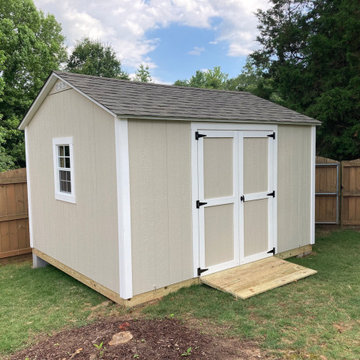
Check out this 10' x 12' shed built in Simpsonville, SC! Upgrades include a ramp, two interior motion sensor solar powered lights, a work bench, and custom paint color.
Idées déco d'abris de jardin
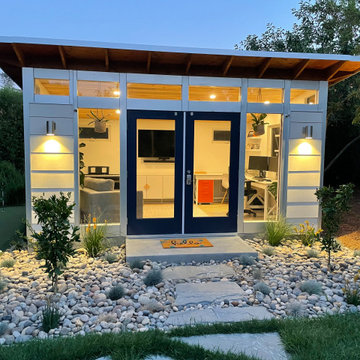
Featured Studio Shed:
• 12x16 Signature Series
• Cobblestone lap siding
• Naval doors
• Natural eaves (no paint/stain)
• Lifestyle Interior Package
• Natural Hickory flooring
1
