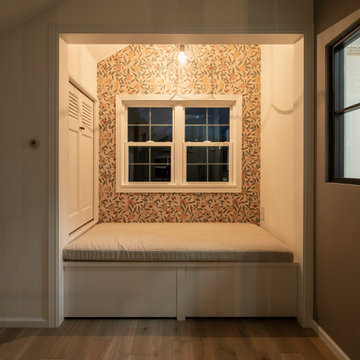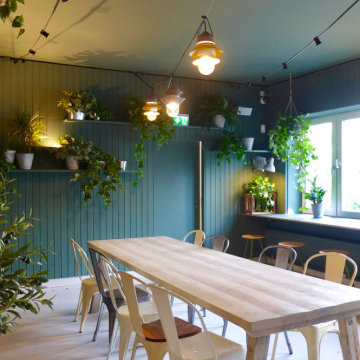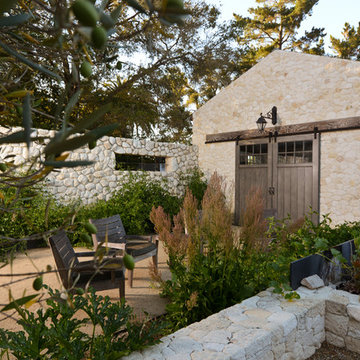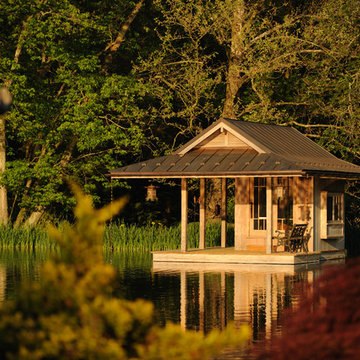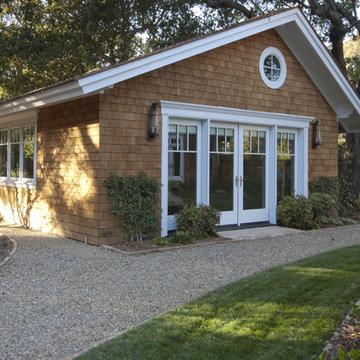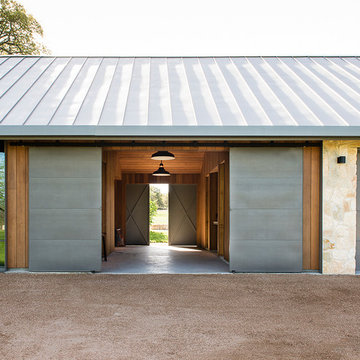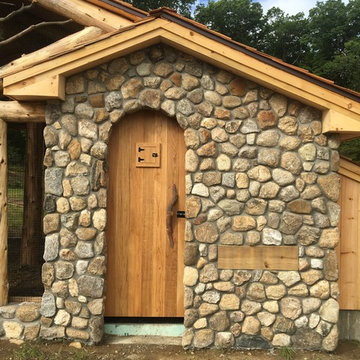Idées déco d'abris de jardin marrons
Trier par :
Budget
Trier par:Populaires du jour
1 - 20 sur 6 281 photos
1 sur 2
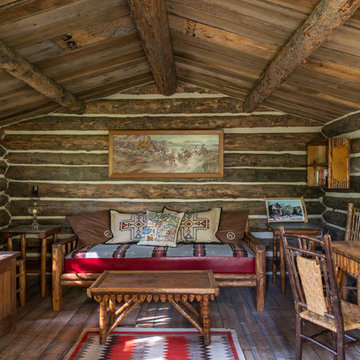
Peter Zimmerman Architects // Peace Design // Audrey Hall Photography
Exemple d'une maison d'amis montagne.
Exemple d'une maison d'amis montagne.
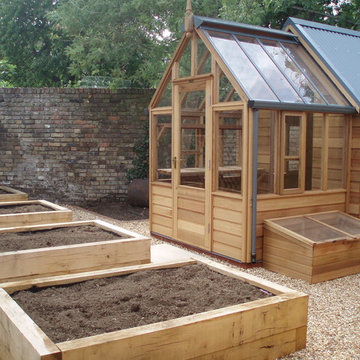
Greenhouse combined potting shed by Gabriel Ash set within formal walled kitchen garden in Putney. The garden is laid out with raised beds constructed from oak sleepers, separated by gravel paths. A small awkwardly shaped area behind the potting shed has been partially paved to be used as a composting area.
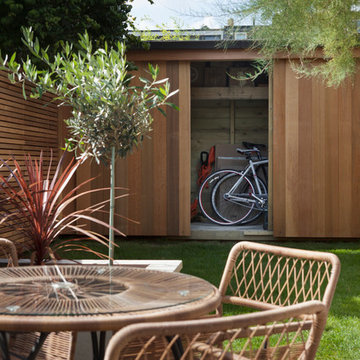
Nathalie Priem
Cette image montre un abri de jardin séparé design de taille moyenne.
Cette image montre un abri de jardin séparé design de taille moyenne.
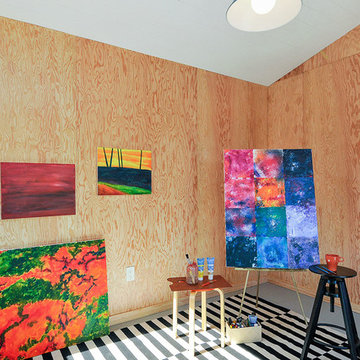
Open Homes Photography
Idée de décoration pour un petit abri de jardin séparé design avec un bureau, studio ou atelier.
Idée de décoration pour un petit abri de jardin séparé design avec un bureau, studio ou atelier.
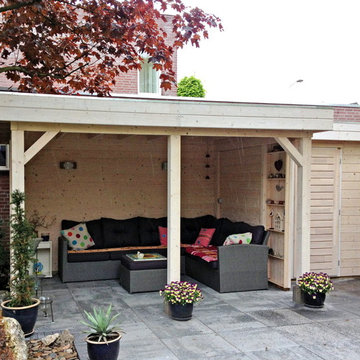
The Prima Santorini measures an overall 5.4m x 3m. The store area measures 1.8m x 1.8m and the gazebo measures 3.6m x 3m (including overhang). The standard design comes with an attractive, contemporary, double glazed, single door.
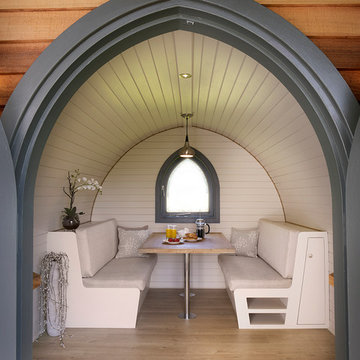
This is a design project completed for Garden Hideouts (www.gardenhideouts.co.uk) where we designed the new Retreat Pod. This one contains a small kitchen area and dining area which can convert to double bed. Other designs include playrooms, offices, treatment rooms and hobby rooms.
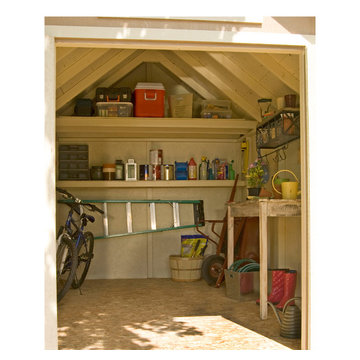
As families grow, the inevitable happens... You continue to get more stuff. Tools, equipment, collectibles and stuff that your significant other wants to get rid of keep adding up. Where does all that stuff go? Unless you live in a mansion, you end up running out of space. Sometimes even adding a shed is not enough. However, we sometimes underestimate the true storage potential of sheds. Did you know all that space by the rafters and back wall is the perfect spot for a loft? Just look at how much stuff you could store in an overhead storage loft. Storage lofts can add up to 40% more overhead storage space. When shopping for the right shed to grow with your family needs, consider adding a loft. It's an economical way of maximizing your sheds true potential.
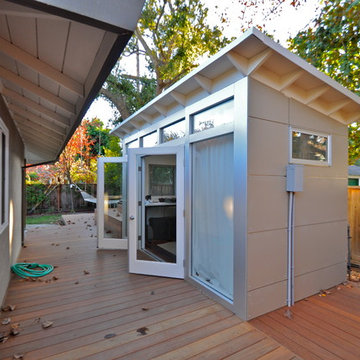
An 8x14 Studio Shed - a great length for a long and narrow space. There is a music recording studio at one end and a desk for office work and crafts at the other.
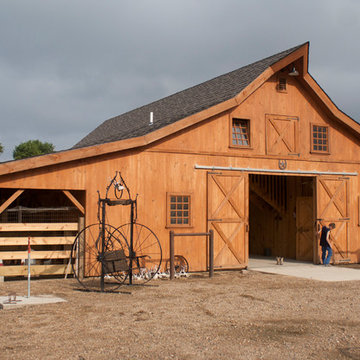
Sand Creek Post & Beam Traditional Wood Barns and Barn Homes
Learn more & request a free catalog: www.sandcreekpostandbeam.com
Cette photo montre un abri de jardin nature.
Cette photo montre un abri de jardin nature.
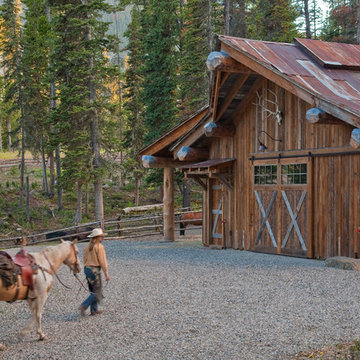
Headwaters Camp Custom Designed Cabin by Dan Joseph Architects, LLC, PO Box 12770 Jackson Hole, Wyoming, 83001 - PH 1-800-800-3935 - info@djawest.com
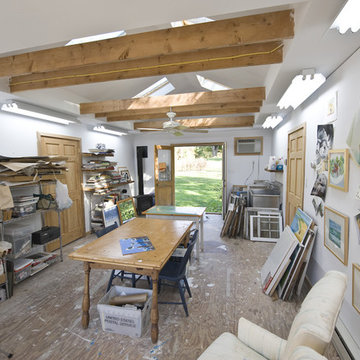
This unfinished garage attic was remodeled into a bright and open art studio for the homeowner. Both practical and functional, this working studio offers a welcoming space to escape into the canvas.
Photo by John Welsh.
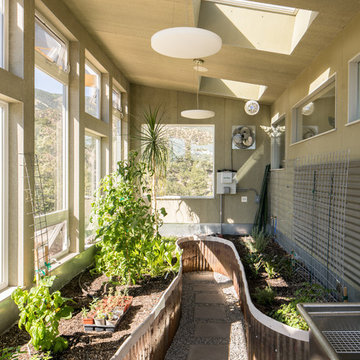
David Lauer Photography
Idées déco pour un abri de jardin attenant contemporain de taille moyenne.
Idées déco pour un abri de jardin attenant contemporain de taille moyenne.
Idées déco d'abris de jardin marrons
1

