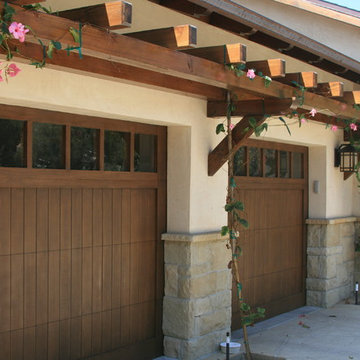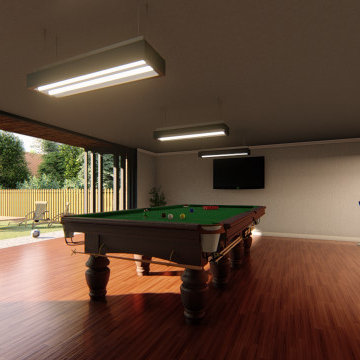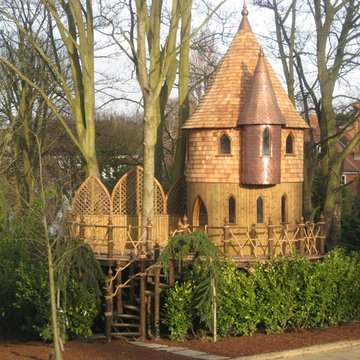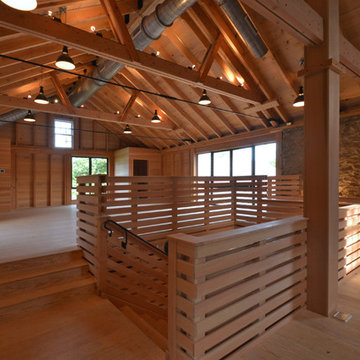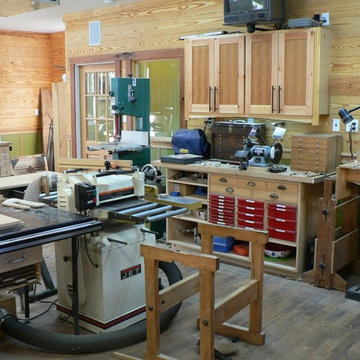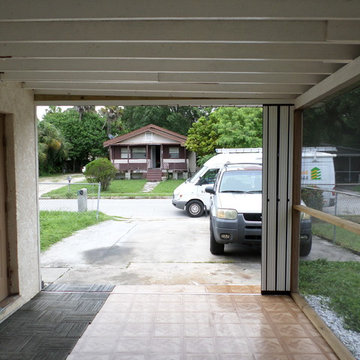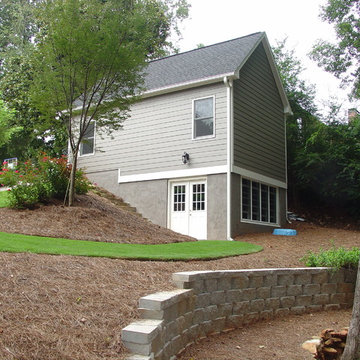Idées déco d'abris de jardin marrons
Trier par :
Budget
Trier par:Populaires du jour
161 - 180 sur 6 295 photos
1 sur 2
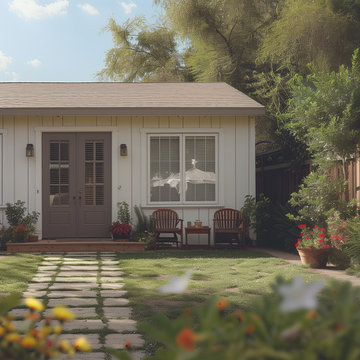
A lush backyard garden guest house, perfect for friends or family.
Idée de décoration pour un abri de jardin design.
Idée de décoration pour un abri de jardin design.
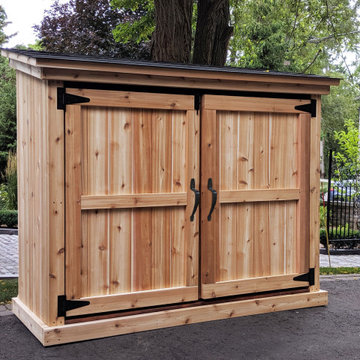
Our popular bike shed can hold up to three bikes, depending on the size of your bikes. Security is provided by locking exterior doors in addition to an internal bracket which the bikes may be locked to. We offer this shed in a range of siding and roofing materials to fit various budgets.
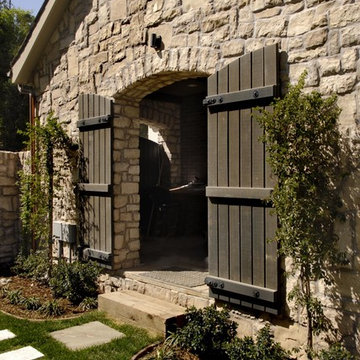
Greg Pinn, Vice President of Pinn Brothers Fine Homes of San Jose, California, brought his dream to fruition with the completion of his own French Country Chateau. The level of quality and the attention to detail found in every aspect of his residence is a tribute to the craftsmanship of the professionals who helped build it as well as the beautiful materials that made it possible. When selecting the stone and brick for the home’s exterior, Pinn and his fellow builders contructed a full-scale wall that had four different mockups of various stone profiles and colors before finalizing their selection. Upon taking all the possibilities into consideration, Eldorado’s Fieldledge and Limestone profiles in addition to the Bracciano RomaBrick proved to be just the product their team was looking for, all of which were installed using an overgrout technique.
Having worked with Eldorado exclusively for close to 10 years on all of his projects, Pinn had Eldorado in mind when the architectural plans were in the beginning stages of development and felt confident from the get-go that Eldorado would be their stone and brick of choice.
By working with Eldorado, Pinn was able to implement the look of natural stone in several places throughout the home. There was extensive use of both stone and brick on the retaining walls of his yard, around the pook, the outdoor living space, and on all the chimney stacks. He also dressed the majority of the home’s exterior in Eldorado’s stone and brick because of its affordability and ease of installation versus natural stone. An added bonus was that Pinn won’t have difficulty finding similar stones if need be like he would using stone from a quarry. He can rely on the consistency and availability of Eldorado, regardless of the amount of time that goes by. According to Pinn, Eldorado Stone made all the difference in the success of creating his very own French Country Chateau.
Eldorado Stone Profile Featured: Austin Cream Limestone (20%), Custom Large Fieldledge (20%) and Custom Fieldledge (60%), both in Austin Cream color with an overgrout technique
Eldorado Brick Profile Featured: Bracciano RomaBrick with an overgrout technique
Builder: Pinn Brothers Fine Homes, San Jose, CA
Architect: Knitter & Associates, Newport Beach, CA
Website: www.knitter.com
Landscape Architect: Robert Mowat & Associates, San Francisco, CA
Website: www.rmalandscape.com
Mason: San Marino Masonry, Anaheim, CA
Website: www.vecompanies.com
Design Consultant: Marni Leis, San Francisco, CA
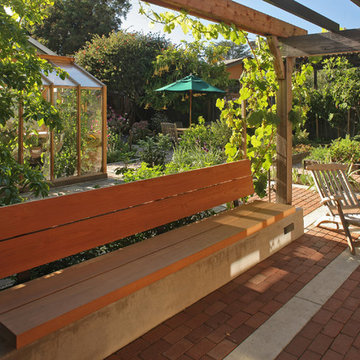
Photo by Langdon Clay
Exemple d'un petit abri de jardin séparé montagne avec un bureau, studio ou atelier.
Exemple d'un petit abri de jardin séparé montagne avec un bureau, studio ou atelier.
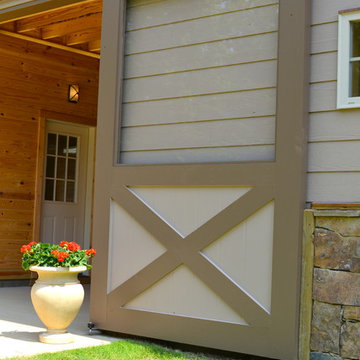
Custom Barn doors Photo: David Clark
Cette image montre une grande grange séparée traditionnelle.
Cette image montre une grande grange séparée traditionnelle.
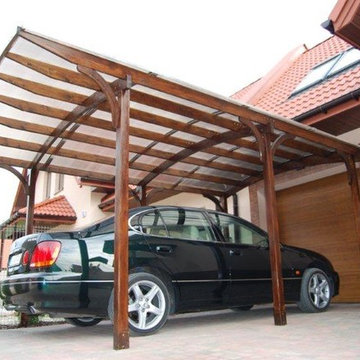
Tunbridge Carport is a single carport roofing which is supported on our timber glulam Carport Curves. It is a simple arched construction which can be jointed to the wall of building or raised separately with wooden infills. This type of construction is destined for one car, but it is also a very good solution for outdoor dinning and relax. Furthemore, Tunbridge Carport is eco-friendly because of EcoArches and other timber glulams used. It is an example of perfect combination of usability and modern architecture, thanks to laminated arches and beams mostly.
EcoCurves - Bespoke Timber Arches & Glulam Timber Curves
http://www.EcoCurves.co.uk
contact@EcoCurves.co.uk
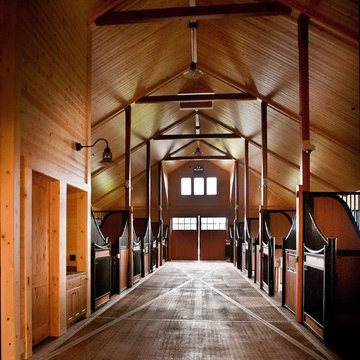
215 Acre Equestrian Estate built in Wilsonville, Oregon
Mary Cornelius Photo
Idées déco pour une grande grange classique.
Idées déco pour une grande grange classique.
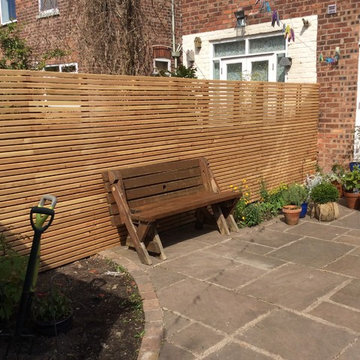
Warm tones in the western red cedar give a modern, clean look to this clients garden.
Aménagement d'un abri de jardin moderne.
Aménagement d'un abri de jardin moderne.
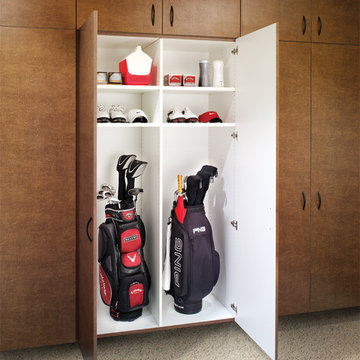
EncoreGarage of Ohio - Garage Interior Extra Tall Cabinets. Doors open wide for easy access and one inch thick shelves stand up to heavy items.
Aménagement d'un abri de jardin.
Aménagement d'un abri de jardin.
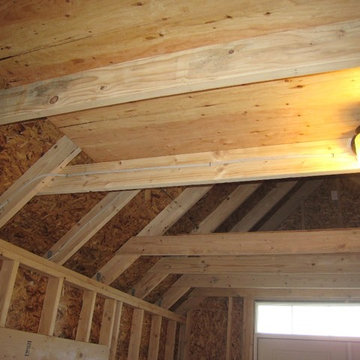
Detached gardening shed addition - side view. This contemporary style was built to match the original integrity of the home exterior using siding and white molding.
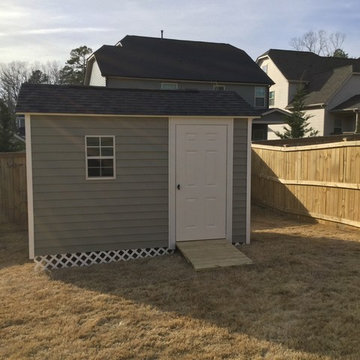
The Statesman Shed is our most common style shed with a gable roof (A shaped) and a 5/12 slope. This storage shed is great for lawn equipment and long-handled tools. The gable roof allows for an overhead loft for extra storage space.
The Statesman shed comes with 7ft sidewalls, a set of sturdy double doors, and 25 year shingles. We use 2x4 construction with wall studs 16" O.C. The floor is built solid with treated lumber and ¾" plywood floor boards. Leveling blocks and roofing paper are included.
This shed is available with vinyl siding, HardiPlank or SmartSide.
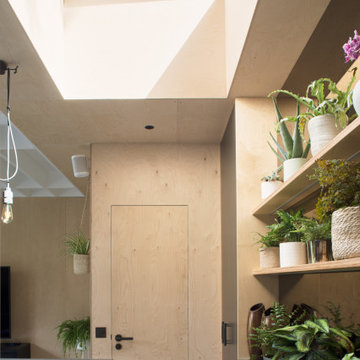
Housed within the building is a multi-functioning space along with kitchen, storage and shower room. The use of timber continues here, with walls clad in a warm, natural, birch-plywood. The mirror at the rear of the kitchen reflects the ever-changing planting outside, providing a sense of space and depth. This, along with a rooflight, and small, planted courtyard, bring additional natural light into the space and make the garden an integral part of the building.
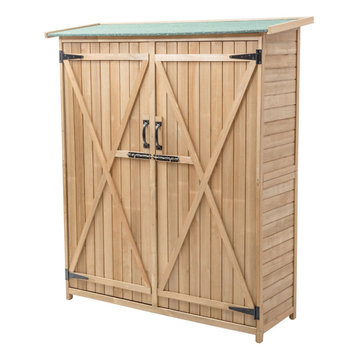
This wooden garden shed is an ideal outdoor storage for items such as watering can, hoses, spades, pots.
It is high quality and very durable. Waterproof coating resist to bad weather. This shed can help you to save more space and keep your yard neat. Don't miss this chance to purchase the item that is functional and practical.
•Made of fir wood
•Roof is tilt
•Waterproof and anticorrosion
•Four rooms, clapboards are detachable
•Overall dimension: 56'' x 20'' x 64'' (L x W x H).
•0.3'' thickness of each board
•Size of each clapboard: 15'' x 25''
•Net weight: 69 lbs
•Assembly needed
Key Features:
•Solid Fir Wood Construction: With its well-organized sizes of shelves and solid fir wood construction ensures long service lifespan.
•Tilted Asphalt Roof: Asphalt roof for protecting shed against winds, rains and gale, tilted roof for avoiding water storage.
•Spacious Room: The shed is divided into 4 rooms, spacious room for storing different tools and accessories.
•Double Doors and Wooden Lock: Its double-door design for easy opening and closing. The shed can be locked with latch.
•Size Info: Overall dimension: 56'' x 20'' x 65'' (L x W x H).
Specifications:
•Made of fir wood
•Flat bottom to keep smooth and steady
•This storage shed is waterproof and anti-corrosion which can be placed outside
•Overall dimension: 56'' x 20'' x 64'' (L x W x H)
Idées déco d'abris de jardin marrons
9
