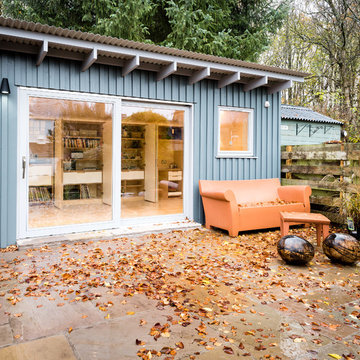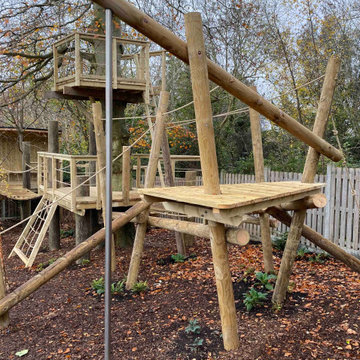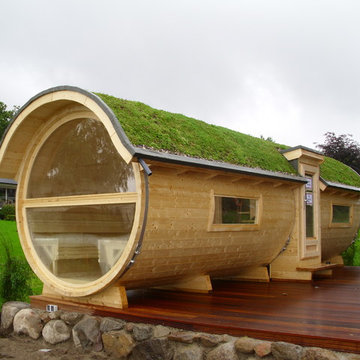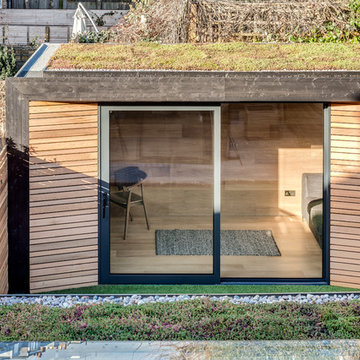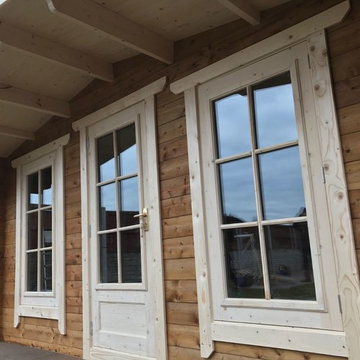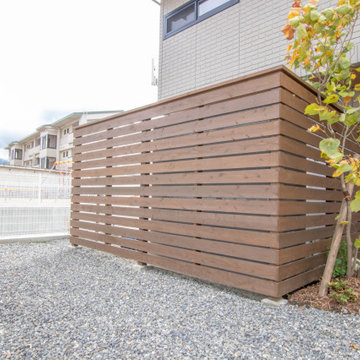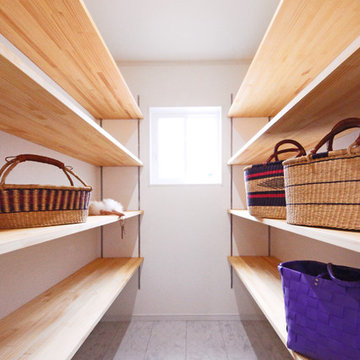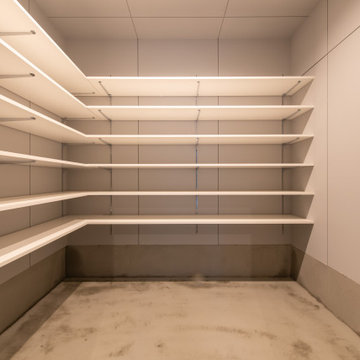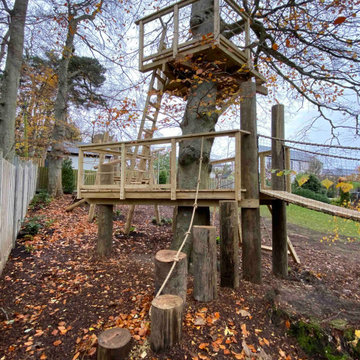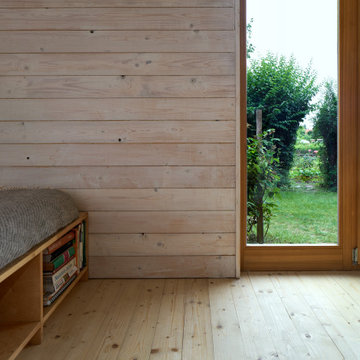Idées déco d'abris de jardin scandinaves marrons
Trier par :
Budget
Trier par:Populaires du jour
1 - 20 sur 68 photos
1 sur 3
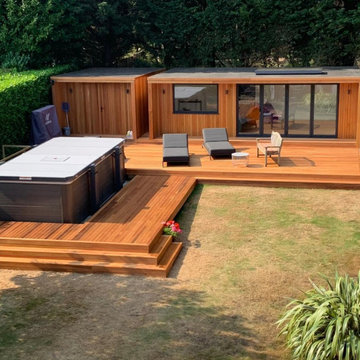
The original idea was to build a contemporary cedar-clad garden room which could be used as a work-from-home space and gym. With a Primrose project its OK to change the plan half way through and theses photos illustrate this perfectly!
Although not typical, scope-creep can happen when clients see the room taking shape and decide to add the odd enhancement, such as decking or a patio. This project in Rickmansworth, completed in August 2020, started out as a 7m x 4m room but the clients needed somewhere to store their garden furniture in the winter and an ordinary shed would have detracted from the beauty of the garden room. Primrose therefore constructed, not a shed, but an adjacent store room which mirrors the aesthetic of the garden room and, in addition to housing garden furniture, also contains a sauna!
The decking around the swim spa was then added to bring all the elements together. The cedar cladding and decking is the highest grade Canadian Western Red Cedar available but our team still reject boards that don’t meet the specific requirements of our rooms. The rich orange-brown tones are accentuated by UV oil treatment which keeps the Cedar looking pristine through the years.
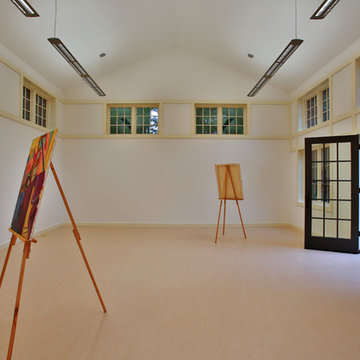
The painting studio is large enough to accommodate more than one artist at a time, while the clerestory windows ensure plenty of sunshine without overheating the room and potentially damaging works-in-progress.
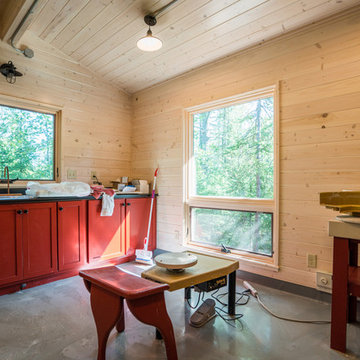
Potter's Shed
Mark Teskey Photography
Inspiration pour un abri de jardin nordique avec un bureau, studio ou atelier.
Inspiration pour un abri de jardin nordique avec un bureau, studio ou atelier.
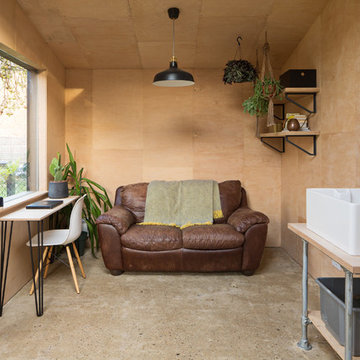
Adam Scott
Aménagement d'un abri de jardin scandinave de taille moyenne avec un bureau, studio ou atelier.
Aménagement d'un abri de jardin scandinave de taille moyenne avec un bureau, studio ou atelier.
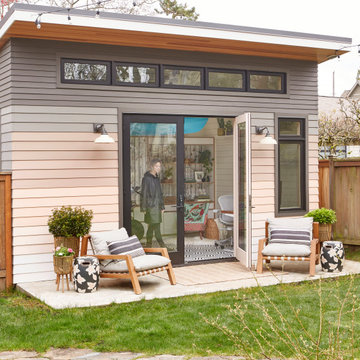
When it became apparent mid-pandemic that “working from home” was going to be more than a short-term gig, this repeat client decided it was time to seriously upgrade her professional digs. Having worked together previously, this owner-designer-builder team quickly realized that the dilapidated detached garage was the perfect She-Shed location, but a full-teardown was in order. Programmatically, the design team was tasked with accommodating sports equipment, stroller parking, an exercise bike, wine storage, a lounge area, and of course, a workstation for this busy mama.
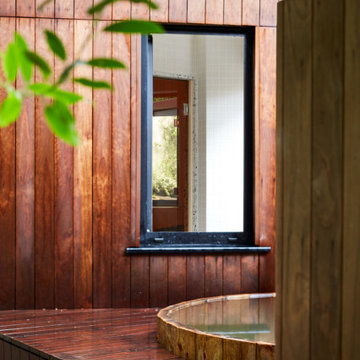
For the full portfolio, see https://blackandmilk.co.uk/interior-design-portfolio/
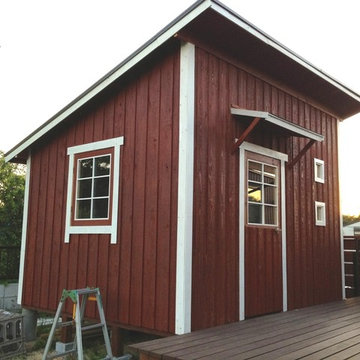
住宅のお庭のタイニーハウス
デッキで母屋と繋げました
・設計施工:(有)アトリエエムズ
Idée de décoration pour un abri de jardin nordique.
Idée de décoration pour un abri de jardin nordique.
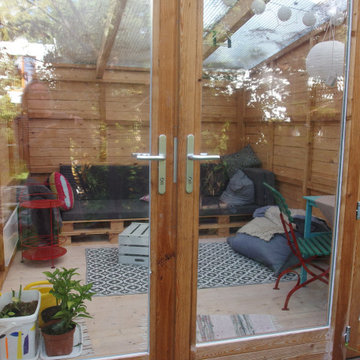
Blick ins Innere durch verglaste Front
Exemple d'un très grand abri de jardin séparé scandinave avec un bureau, studio ou atelier.
Exemple d'un très grand abri de jardin séparé scandinave avec un bureau, studio ou atelier.
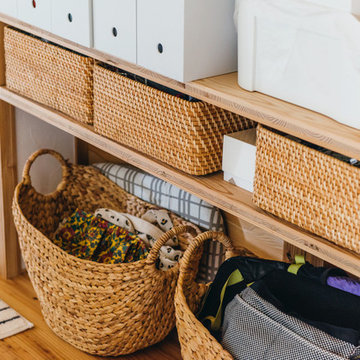
建築のポイント
「地震に強い家を」というご主人の強い希望を受け、Jパネル構法の家をお勧めしました。無垢の杉板3枚を繊維方向を互い違いに貼り合わせたJパネルを壁面に落とし込むJパネル構法は、在来構法よりも耐震強度が高まります。また自立循環型住宅の考え方のもと、日の入り方や、風の入り方抜け方を計算。冬あたたかく夏は涼しい住まいを目指しました。この家は、2階のエアコン1台だけで空調しています。温暖な浜松の四季を気持ちよく過ごしてほしいと思っています。
インテリアのポイント
Jパネル構法の家は、設計とインテリアを上手に組み合わせなければ「山小屋風」の少し野暮ったい印象になってしまいます。この家は、間接照明を使い、室内に光の強弱をつけることで空間を立体的見せています。壁の一部分を漆喰や黒板にすることで、木だけではない質感のものが加わったのもポイントです。
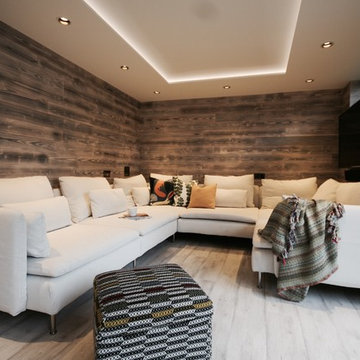
Multi functional garden room for a London family. This building is clad in composite cladding and aluminium anthracite windows. It has a green roof and large sliding doors. This family needed more space and wanted to have a flexible space. This garden room is both an area to come and relax in or work from. It is complete with all media facilities serving both work and leisure purposes. It also has a kitchenette with a fridge and sink. Along with a bathroom complete with sink, toilet and shower so that this space also doubles as guest accommodation.
Idées déco d'abris de jardin scandinaves marrons
1
