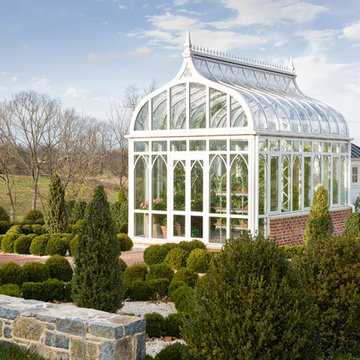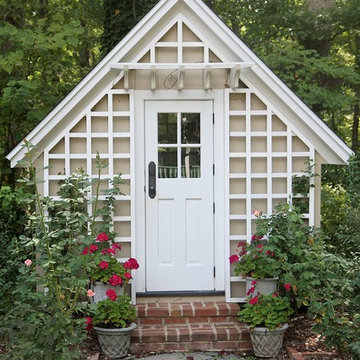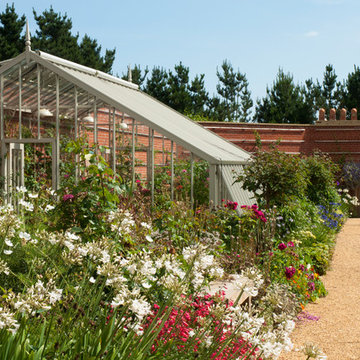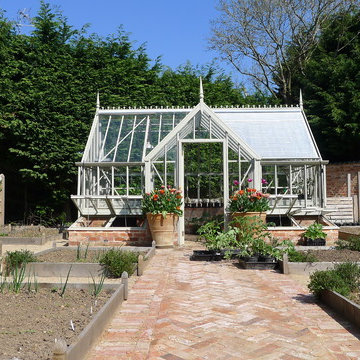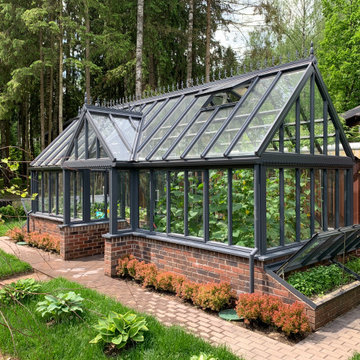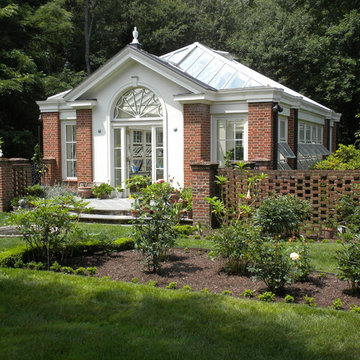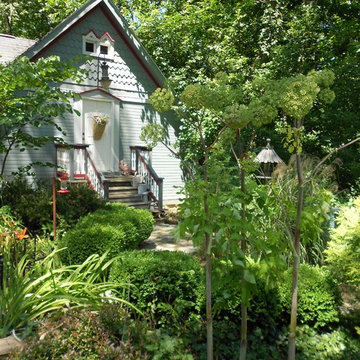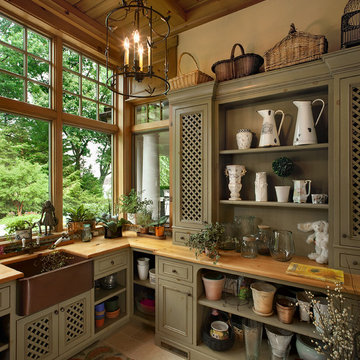Idées déco d'abris de jardin victoriens
Trier par :
Budget
Trier par:Populaires du jour
1 - 20 sur 217 photos
1 sur 2
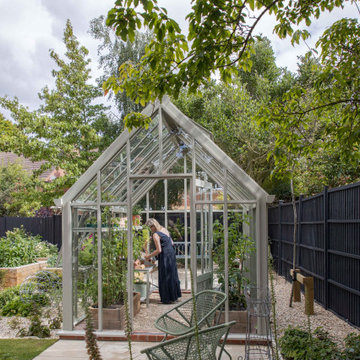
Victorian Chelsea powder coated in Olive Leaf
Idée de décoration pour une serre victorienne.
Idée de décoration pour une serre victorienne.
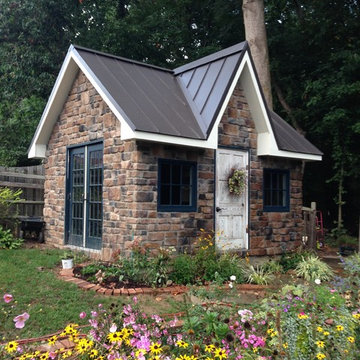
Custom She Shed
Idées déco pour un abri de jardin séparé victorien de taille moyenne.
Idées déco pour un abri de jardin séparé victorien de taille moyenne.
Trouvez le bon professionnel près de chez vous
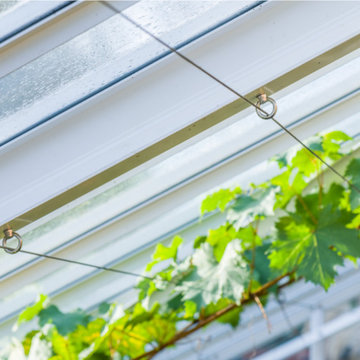
The monopitch greenhouse, powder coated in Brilliant White, stands proudly against a brick wall, hand built by our customer himself. A farmer by trade, our customer enjoys growing a variety of fruit and veg in his working greenhouse, utilising his broad range of Alitex accessories.
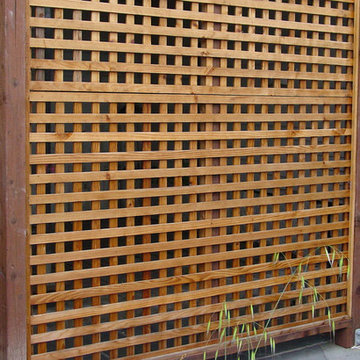
This overgrown, rectangular yard in San Francisco is home to a young couple, their 3-year-old daughter, and twins that were on the way. Typical of many San Francisco yards, it is accessed from the back deck down a long set of stairs. The client wanted to be able to spend quality time in the yard with her two new babies and toddler. The design includes a play structure, a covered sand box, a small raised planter for playing in the dirt. Due to the limited space, several trellises were added to the side and back fence so that vines could add color surrounding the new play area.
Covering an existing concrete pad with cut Connecticut Bluestone enhanced the adult seating area and was surrounded by low maintenance colorful planting beds. A simple but beautiful walkway of stones set in lose pebbles connects these two use areas. Custom lattice was added onto the underside of the deck to hide the large utility area. The existing deck and stairs were repaired and refurbished to improve it’s look and longevity.
The clients were very happy with the end result which came in on time and budget just as the twin girls were born.
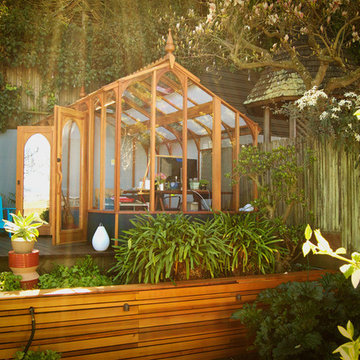
Philippe Vendrolini
Idées déco pour un abri de jardin séparé victorien avec un bureau, studio ou atelier.
Idées déco pour un abri de jardin séparé victorien avec un bureau, studio ou atelier.
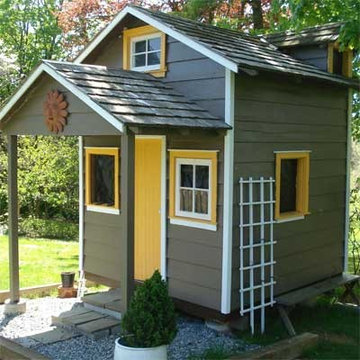
Project Recognized in "This Old House Magazine". Henkel and Son LLC brought back to life this Mid Century Victorian Childs Playhouse.
Cette image montre un petit abri de jardin séparé victorien.
Cette image montre un petit abri de jardin séparé victorien.
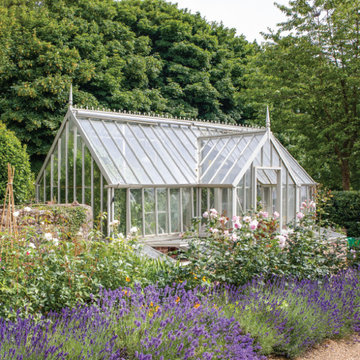
The Wimpole greenhouse was the instinctive choice for our client. It was the first addition to their vegetable garden when they started renovating it, and designed the raised planters and beds around it. Our client chose Wood Sage powder coating, for it’s soft and neutral tones.
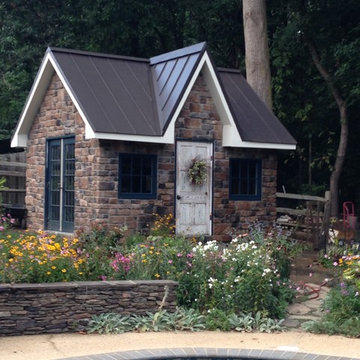
Custom She Shed
Cette image montre un abri de jardin séparé victorien de taille moyenne.
Cette image montre un abri de jardin séparé victorien de taille moyenne.
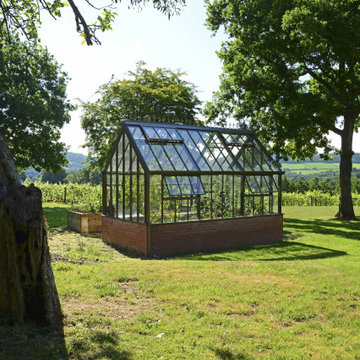
Victorian Grand Classic powder coated in Bronze
Inspiration pour une serre victorienne.
Inspiration pour une serre victorienne.
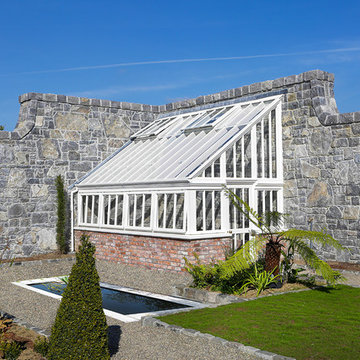
Traditional Victorian styled hardwood lean to glasshouse. This new hardwood glasshouse replaced an old glasshouse that had seen better days.
Cette photo montre un abri de jardin victorien.
Cette photo montre un abri de jardin victorien.
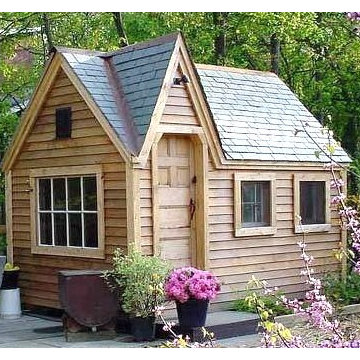
Victorian Gothic Tiny house. Ideal for garden storage or small guest house.
Inspiration pour une maison d'amis séparée victorienne de taille moyenne.
Inspiration pour une maison d'amis séparée victorienne de taille moyenne.
Idées déco d'abris de jardin victoriens
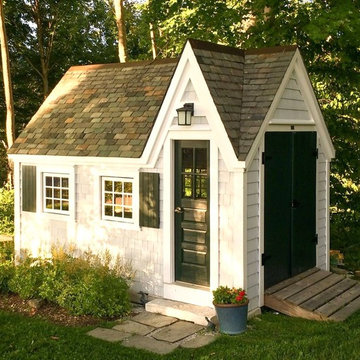
Gothic victorian Tiny House garden shed / prefab studio
Cette image montre un petit abri de jardin séparé victorien.
Cette image montre un petit abri de jardin séparé victorien.
1
