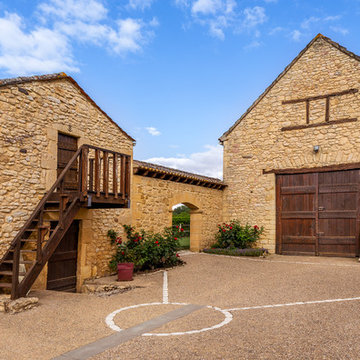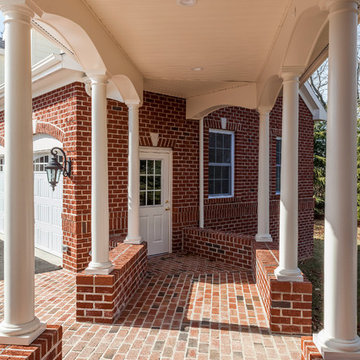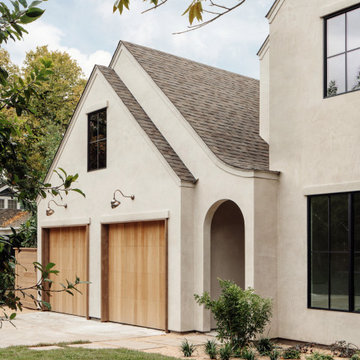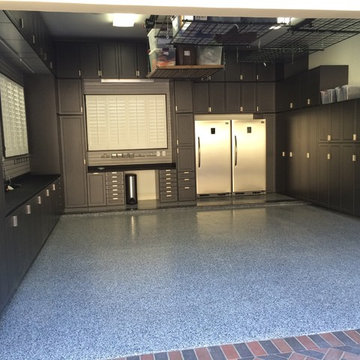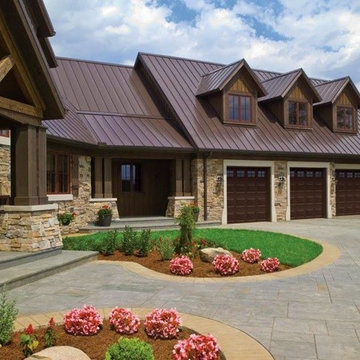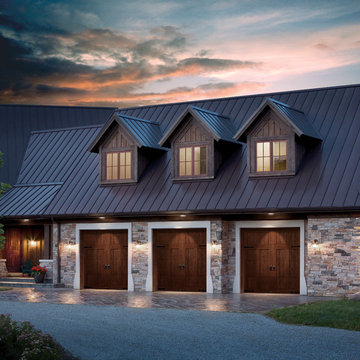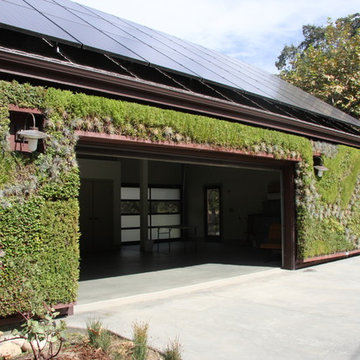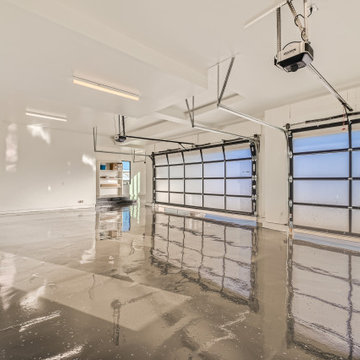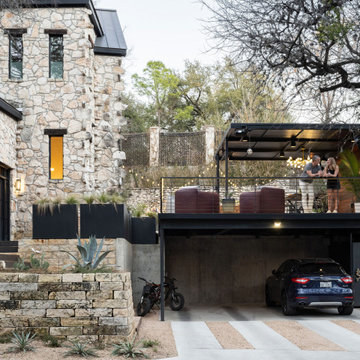Idées déco de garages
Trier par :
Budget
Trier par:Populaires du jour
1 - 20 sur 107 769 photos
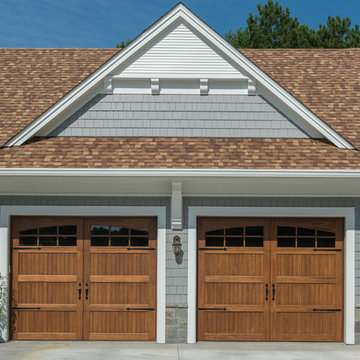
Mark Hoyle
Inspiration pour un garage pour deux voitures attenant traditionnel de taille moyenne.
Inspiration pour un garage pour deux voitures attenant traditionnel de taille moyenne.
Trouvez le bon professionnel près de chez vous

Our Princeton design build team designed and rebuilt this three car garage to suit the traditional style of the home. A living space was also include above the garage.
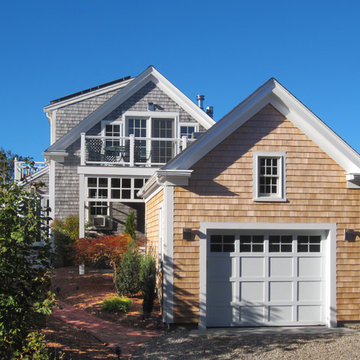
Provincetown Garage- Situated in a densely built small town with restrictive zoning, this garage addition added two parking spaces where there was once only three. The apparent one car garage is designed to contain a lift structure that can accommodate a second car above grade. In the busy summer season, an additional car can be parked in front of the garage door adding the fifth space. At the upper deck, the garage volume helps to shield occupants from the public eye while at the same time focuses attention on the panoramic view of Provincetown Harbor.
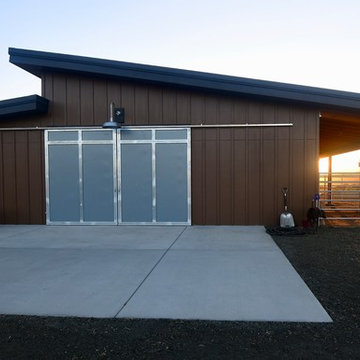
Three-stall horse barn, with RV garage, board and batt Hardi-siding, barn lights. metal roofing, sliding barn doors, Noble panels, chew-proof construction.
Photo by Steve Spratt, www.homepreservationmanual.com
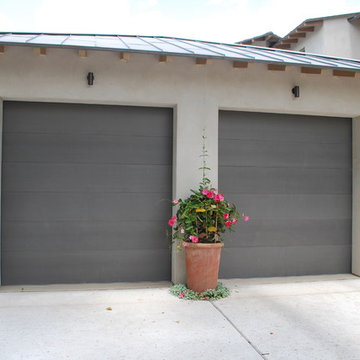
Flush sandwich constructed insulated doors clad with paint grip sheeting (cold rolled steel treated with phosphoric acid at the mill). The roof of this home also uses paint grip. Paint grip material creates a light grey (varies) color with a dull finish that is preferred by many Austin architects and custom home builders. Cowart provides clad doors using a wide variety of metal cladding materials.
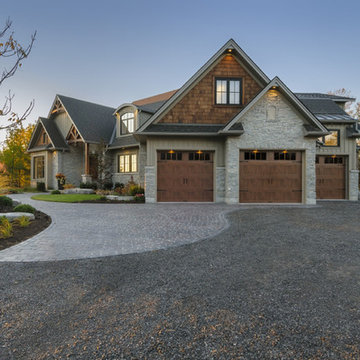
Clopay Gallery Collection faux wood carriage house garage doors on a custom home with Craftsman details. The insulated steel garage doors have a woodgrain print that coordinates beautifully with the stained wood beams and shake shingle siding. The doors are offered in three stain colors, with or without windows and decorative hardware.
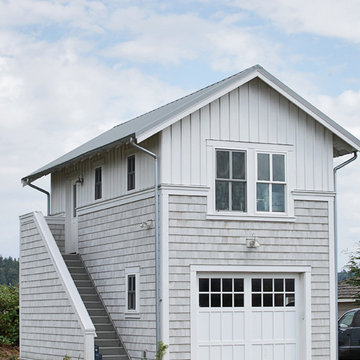
DESIGN: Eric Richmond, Flat Rock Productions;
BUILDER: DR Construction;
PHOTO: Stadler Studio
Idées déco pour un petit garage pour une voiture séparé bord de mer.
Idées déco pour un petit garage pour une voiture séparé bord de mer.
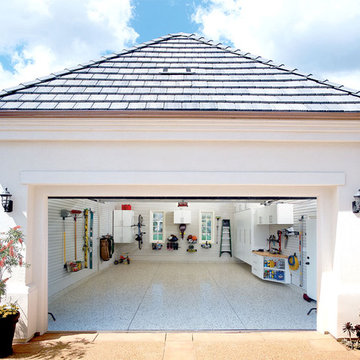
Turn your garage into a dream garage. Let Garage Envy help you MASTER THE MESS!
Inspiration pour un garage pour une voiture traditionnel.
Inspiration pour un garage pour une voiture traditionnel.
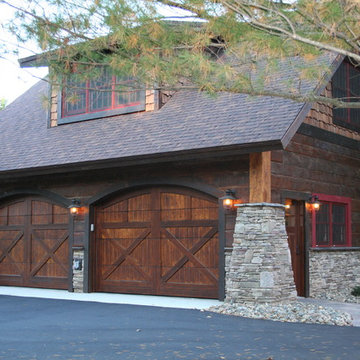
Idées déco pour un grand garage pour quatre voitures ou plus séparé montagne.
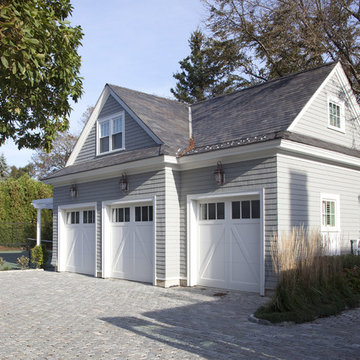
This once modest beach cottage was slowly transformed over the years into a grand estate on one of the North Shore's best beaches. Siemasko + Verbridge designed a modest addition while reworking the entire floor plan to meet the needs of a large family.
Photo Credit: Michael Rixon
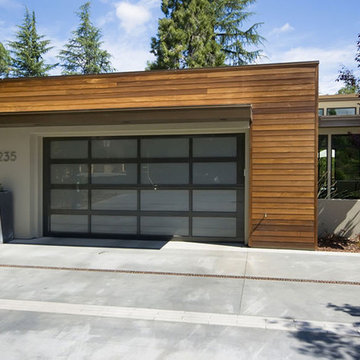
Mark Pinkerton VI360 Photography
Réalisation d'un garage pour une voiture design.
Réalisation d'un garage pour une voiture design.
Idées déco de garages
1
