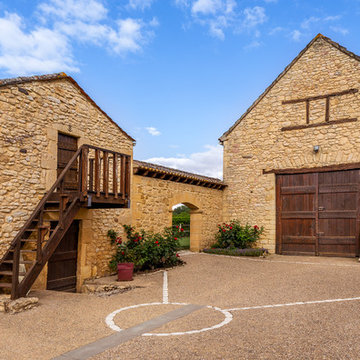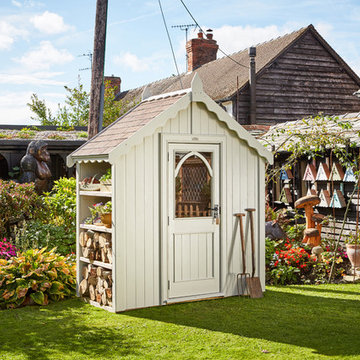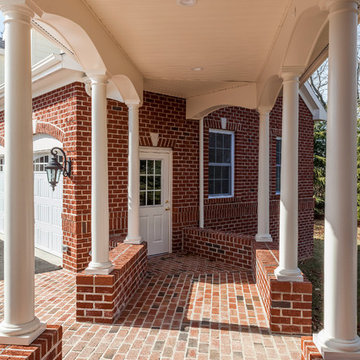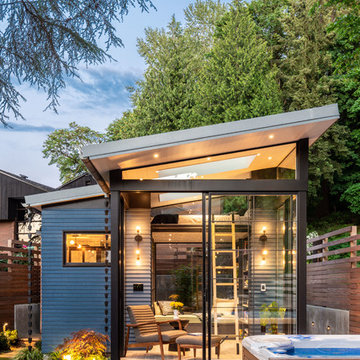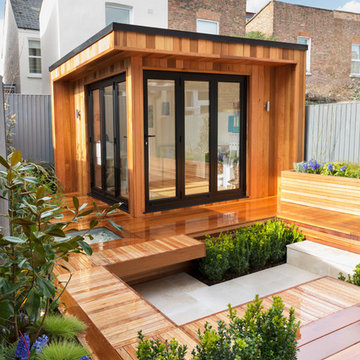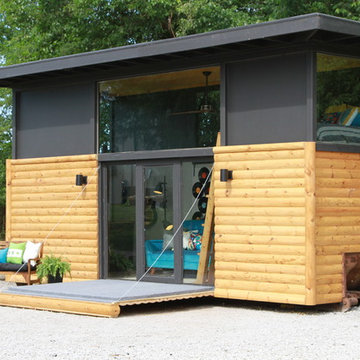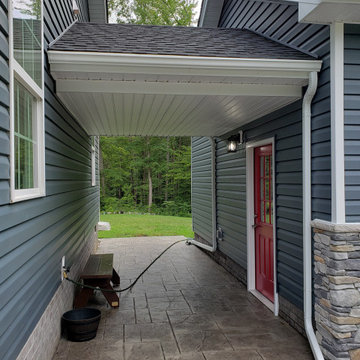Idées déco de garages et abris de jardin séparés
Trier par :
Budget
Trier par:Populaires du jour
1 - 20 sur 15 991 photos
1 sur 2

Inspiration pour un abri de jardin séparé design avec un bureau, studio ou atelier.
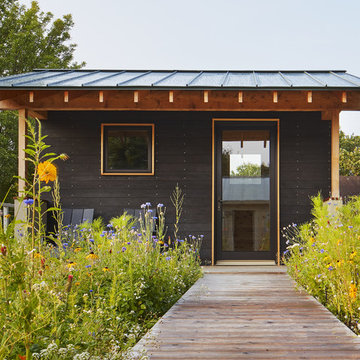
The industrious clients came to us with dreams of a new garage structure to provide a home for all of their passions. The design came together around a three car garage with room for a micro-brewery, workshop and bicycle storage – all attached to the house via a new three season porch – and a native prairie landscape and sauna structure on the roof.
Designed by Jody McGuire
Photographed by Corey Gaffer
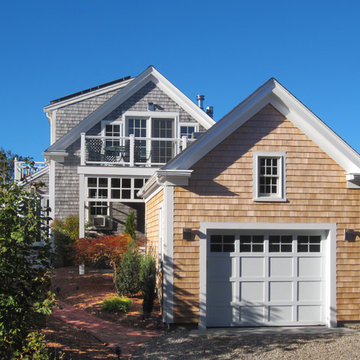
Provincetown Garage- Situated in a densely built small town with restrictive zoning, this garage addition added two parking spaces where there was once only three. The apparent one car garage is designed to contain a lift structure that can accommodate a second car above grade. In the busy summer season, an additional car can be parked in front of the garage door adding the fifth space. At the upper deck, the garage volume helps to shield occupants from the public eye while at the same time focuses attention on the panoramic view of Provincetown Harbor.
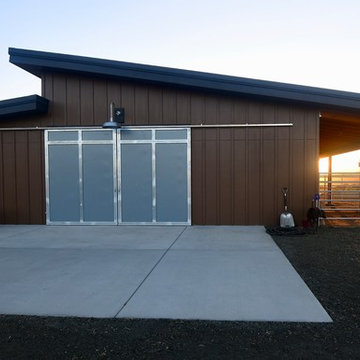
Three-stall horse barn, with RV garage, board and batt Hardi-siding, barn lights. metal roofing, sliding barn doors, Noble panels, chew-proof construction.
Photo by Steve Spratt, www.homepreservationmanual.com
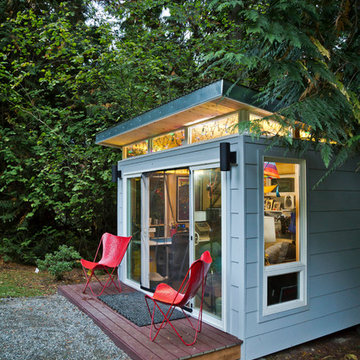
Dominic Bonuccelli
Idées déco pour un abri de jardin séparé moderne de taille moyenne avec un bureau, studio ou atelier.
Idées déco pour un abri de jardin séparé moderne de taille moyenne avec un bureau, studio ou atelier.
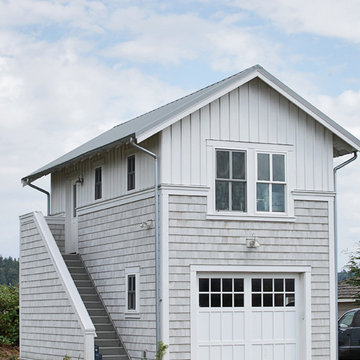
DESIGN: Eric Richmond, Flat Rock Productions;
BUILDER: DR Construction;
PHOTO: Stadler Studio
Idées déco pour un petit garage pour une voiture séparé bord de mer.
Idées déco pour un petit garage pour une voiture séparé bord de mer.
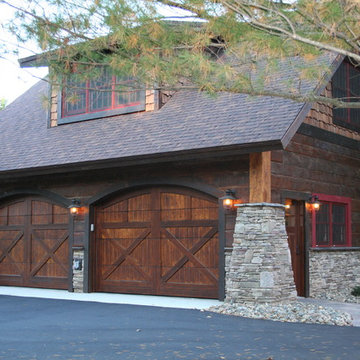
Idées déco pour un grand garage pour quatre voitures ou plus séparé montagne.

"Bonus" garage with metal eyebrow above the garage. Cupola with eagle weathervane adds to the quaintness.
Inspiration pour un garage séparé rustique de taille moyenne.
Inspiration pour un garage séparé rustique de taille moyenne.
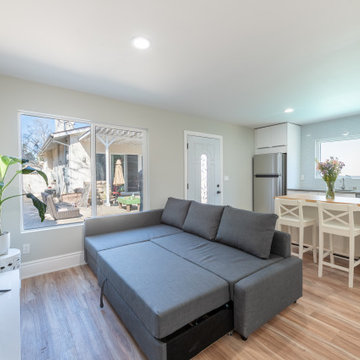
Garage Conversion to ADU (accessory dwelling unit)
Cette photo montre un petit garage séparé chic.
Cette photo montre un petit garage séparé chic.

Cette photo montre un abri de jardin séparé nature avec un bureau, studio ou atelier.
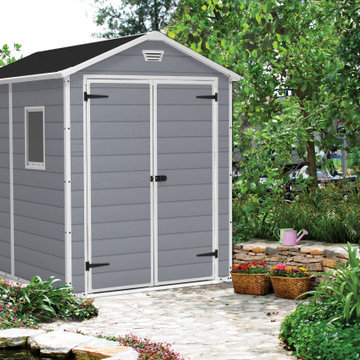
Keep lawn mowers, weed whackers, shovels and other unsightly tools tucked neatly away in the Manor Large Garden Shed. Though built to provide storage, this outdoor depot also adds a stylish feature to your yard with its gray, wood-like finish, white trim and subtle A-frame roof. It is crafted from heavy-duty resin material that resists weather, warping and critters and continues to look good season after season.
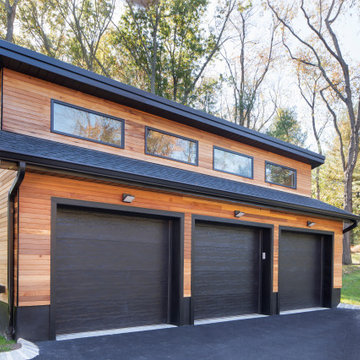
Idée de décoration pour un garage pour trois voitures séparé design.
Idées déco de garages et abris de jardin séparés
1


