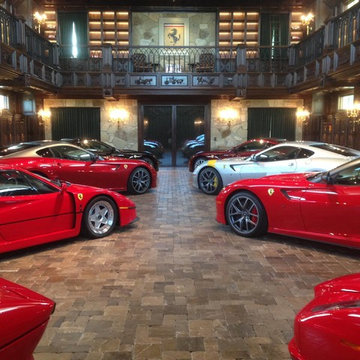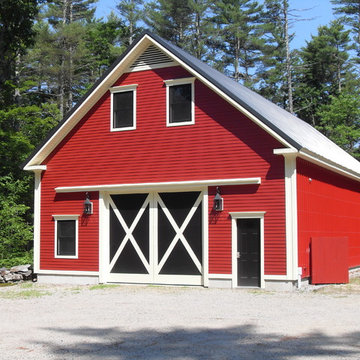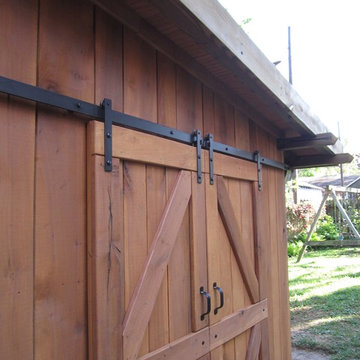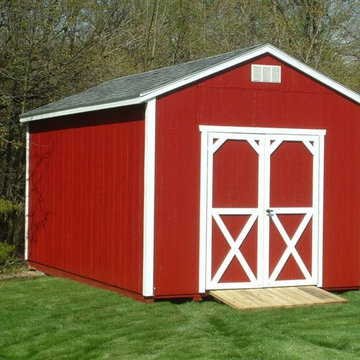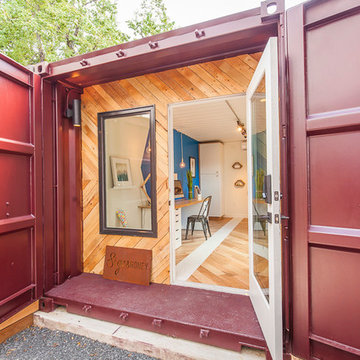Idées déco de garages et abris de jardin séparés rouges
Trier par :
Budget
Trier par:Populaires du jour
1 - 20 sur 191 photos
1 sur 3
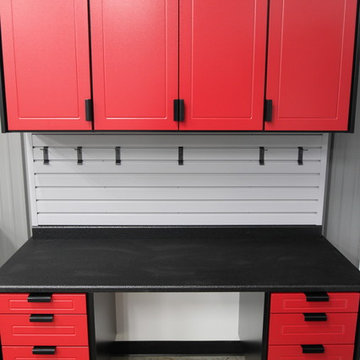
Finished Desk Area
Réalisation d'un grand garage pour deux voitures séparé urbain avec un bureau, studio ou atelier.
Réalisation d'un grand garage pour deux voitures séparé urbain avec un bureau, studio ou atelier.
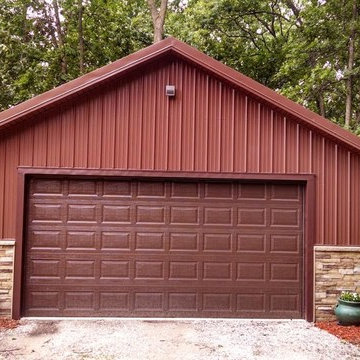
Réalisation d'un garage pour deux voitures séparé tradition de taille moyenne avec un bureau, studio ou atelier.
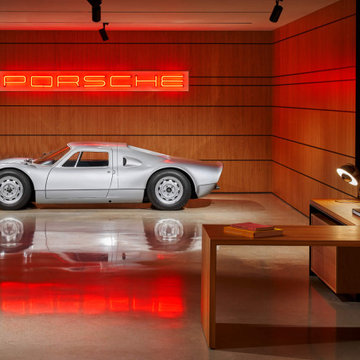
Cette image montre un très grand garage pour quatre voitures ou plus séparé minimaliste.
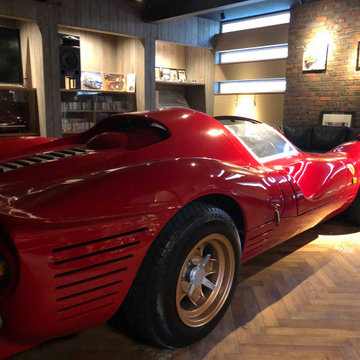
外観、2台収納のガレージをL型に配置してます。
フェラーリP4
Idée de décoration pour un grand garage séparé vintage.
Idée de décoration pour un grand garage séparé vintage.
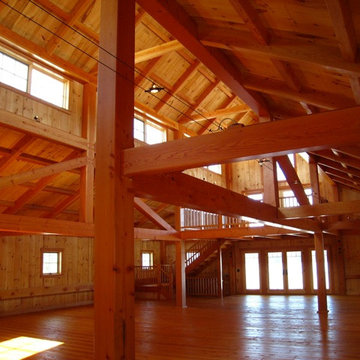
Outbuildings grow out of their particular function and context. Design maintains unity with the main house and yet creates interesting elements to the outbuildings itself, treating it like an accent piece.
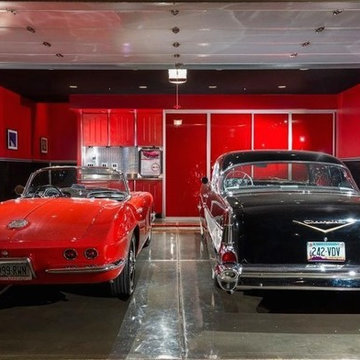
Luxury homes with custom garages by Fratantoni Interior Designers.
Follow us on Pinterest, Twitter, Facebook and Instagram for more inspirational photos!
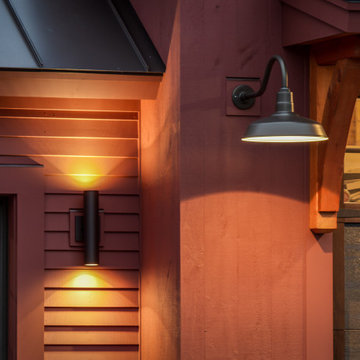
3 bay garage with center bay designed to fit Airstream camper.
Cette image montre un grand garage pour trois voitures séparé craftsman.
Cette image montre un grand garage pour trois voitures séparé craftsman.
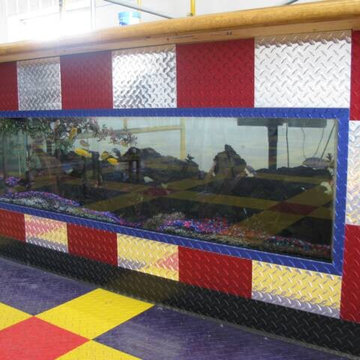
5000 square foot garage makeover or "Man Cave" designed and installed by Custom Storage Solutions. This design includes PVC garage flooring in Nascar colors purple, yellow and red, custom made bar with a fish tank inside, red, chrome and blue diamond plate, wall murals, diamond plate walls, imaged cabinets and pub tables. Customer used this space to entertain his 200 employees during holiday events and parties. He also uses this space for his car collection. we took all of the photos used on the imaged cabinets made by Custom Storage Solutions.
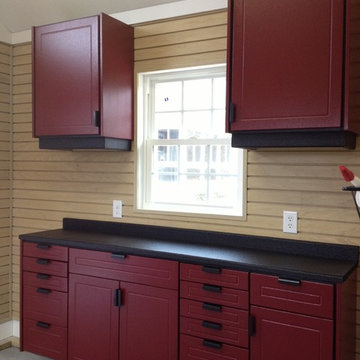
Eyebrow window trimmed and finished. A Roll on Rock epoxy floor, which is guaranteed for life, will be installed to finish the project.
Réalisation d'un abri de jardin séparé tradition de taille moyenne avec un bureau, studio ou atelier.
Réalisation d'un abri de jardin séparé tradition de taille moyenne avec un bureau, studio ou atelier.
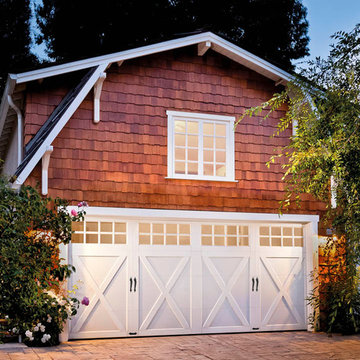
Clopay Coachman Collection steel carriage house garage door, Design 21, SQ24 windows in white with standard spade lift handles. A detached garage with living space above is in the back of the main house. The crossbuck design is a perfect complement o the shake cedar siding. Photos by Andy Frame.
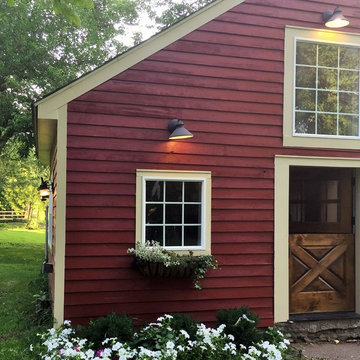
An abandoned barn gets a new purpose and style. Features such as large windows, outdoor lighting, and dutch door help brighten the inside and outside space. The renovations provided functionality, as well as keeping with the style of the other structures on the property.
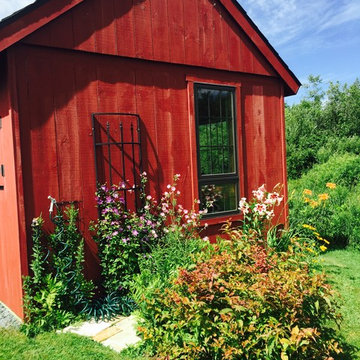
Cette photo montre un abri de jardin séparé nature de taille moyenne.
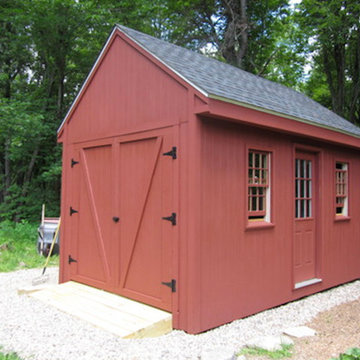
Idée de décoration pour un abri de jardin séparé de taille moyenne.
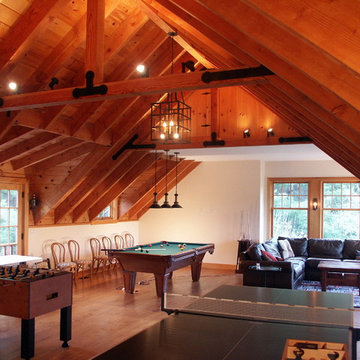
Outbuildings grow out of their particular function and context. Design maintains unity with the main house and yet creates interesting elements to the outbuildings itself, treating it like an accent piece.
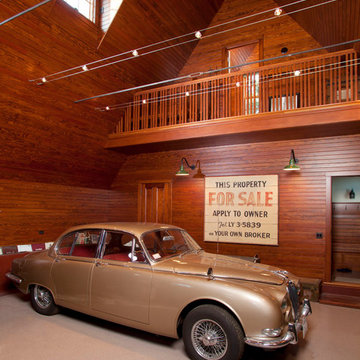
Photo by Randy O'Rourke
www.rorphotos.com
Inspiration pour un grand garage séparé victorien.
Inspiration pour un grand garage séparé victorien.
Idées déco de garages et abris de jardin séparés rouges
1


