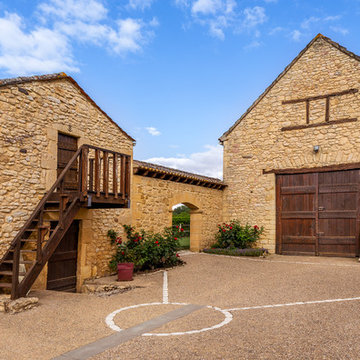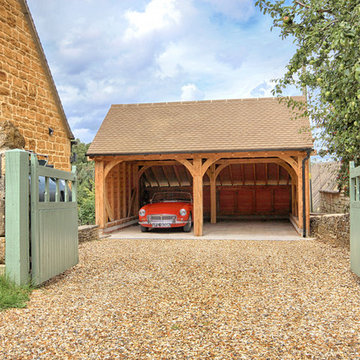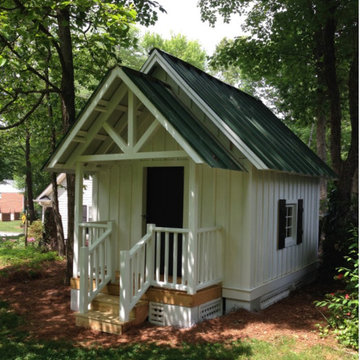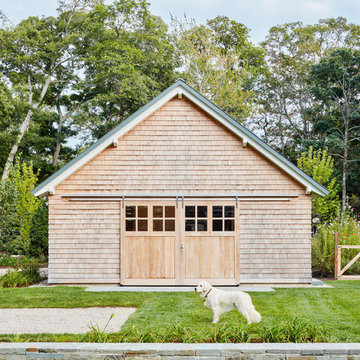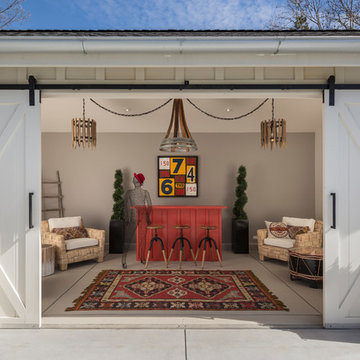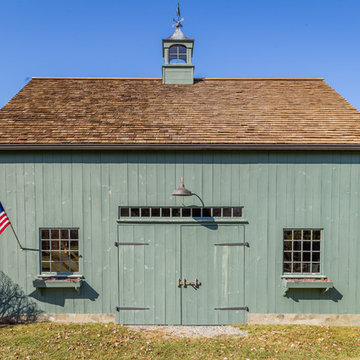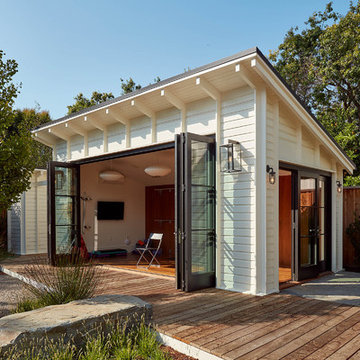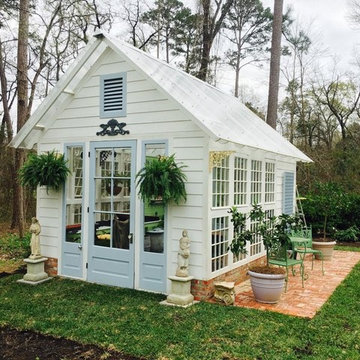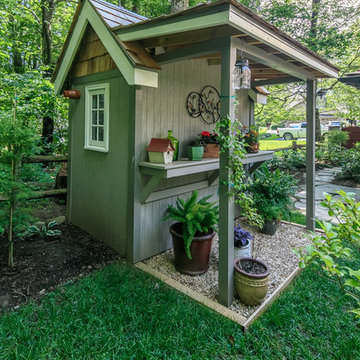Idées déco de garages et abris de jardin séparés campagne
Trier par :
Budget
Trier par:Populaires du jour
1 - 20 sur 1 748 photos
1 sur 3

"Bonus" garage with metal eyebrow above the garage. Cupola with eagle weathervane adds to the quaintness.
Inspiration pour un garage séparé rustique de taille moyenne.
Inspiration pour un garage séparé rustique de taille moyenne.

Cette photo montre un abri de jardin séparé nature avec un bureau, studio ou atelier.
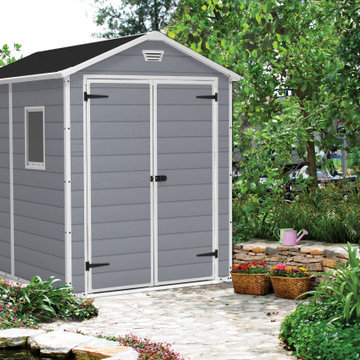
Keep lawn mowers, weed whackers, shovels and other unsightly tools tucked neatly away in the Manor Large Garden Shed. Though built to provide storage, this outdoor depot also adds a stylish feature to your yard with its gray, wood-like finish, white trim and subtle A-frame roof. It is crafted from heavy-duty resin material that resists weather, warping and critters and continues to look good season after season.
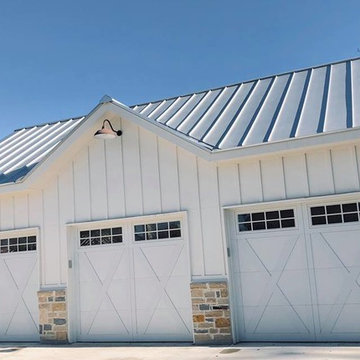
Aménagement d'un garage pour trois voitures séparé campagne de taille moyenne.
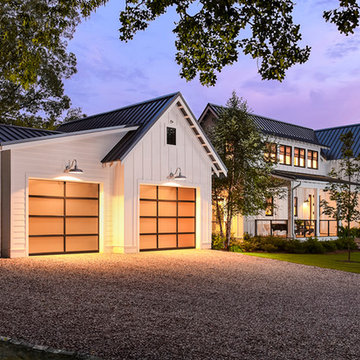
Clopay Avante Collection aluminum and glass garage doors on a modern farmhouse style home. Opaque glass keeps cars and equipment out of sight. The doors emit a warm, welcoming glow when lit from inside at dusk. Photographed by Andy Frame.
This image is the exclusive property of Andy Frame / Andy Frame Photography and is protected under the United States and International Copyright laws.
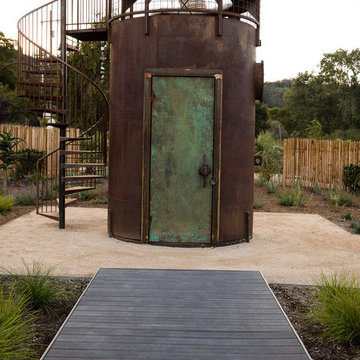
Front view of the 'stargazing tower' This structure was made from an old tank. The door is copper and steel. The door handle was made from the tank fill hatch. Inside is a 'secret room'.
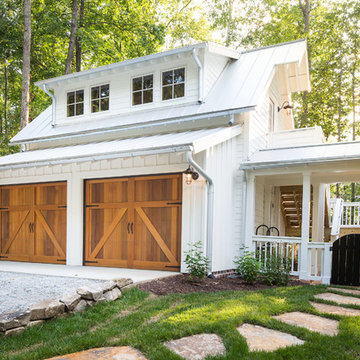
Southern Living House Plan with lots of outdoor living space. Expertly built by t-Olive Properties (www.toliveproperties.com). Photo Credit: David Cannon Photography (www.davidcannonphotography.com)
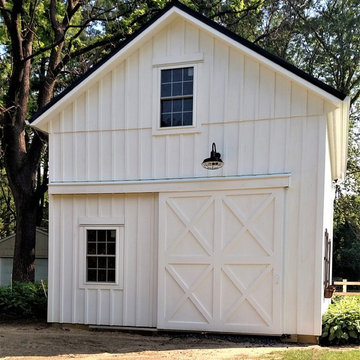
Two-story pole barn with whitewash pine board & batten siding, black metal roofing, Okna 5500 series Double Hung vinyl windows with grids, rustic barn style goose-neck lighting fixtures with protective cage, and Rough Sawn pine double sliding door.
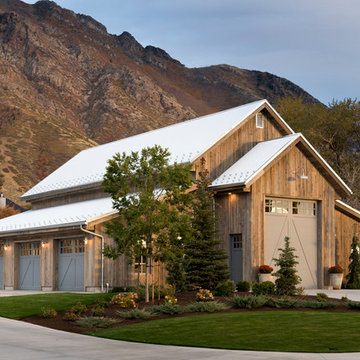
Jared Medly
Cette image montre un garage pour quatre voitures ou plus séparé rustique.
Cette image montre un garage pour quatre voitures ou plus séparé rustique.
Idées déco de garages et abris de jardin séparés campagne
1


