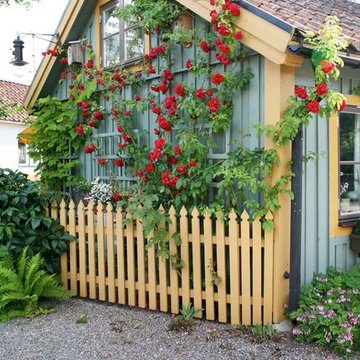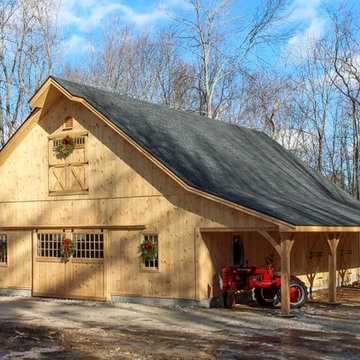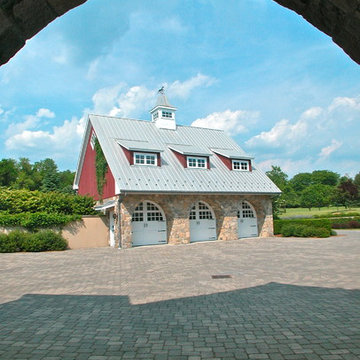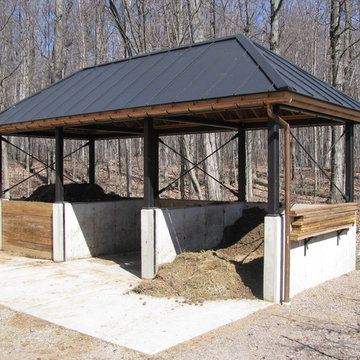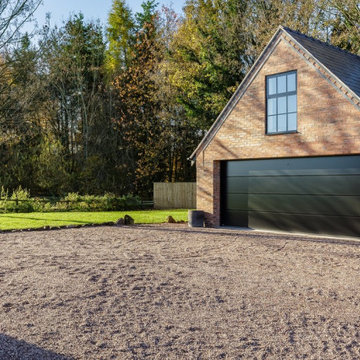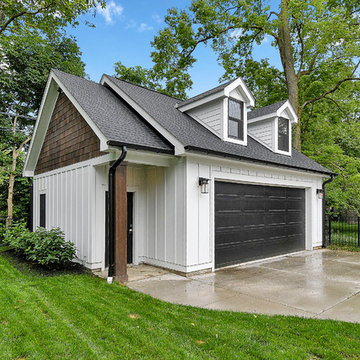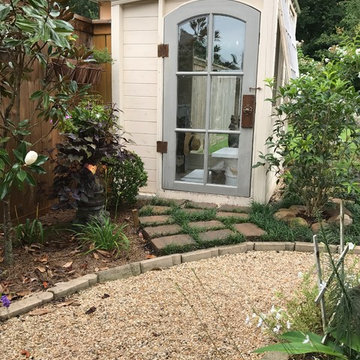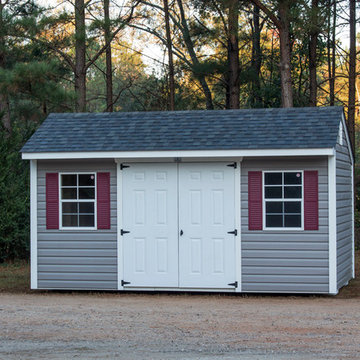Idées déco de garages et abris de jardin séparés campagne
Trier par :
Budget
Trier par:Populaires du jour
41 - 60 sur 1 743 photos
1 sur 3
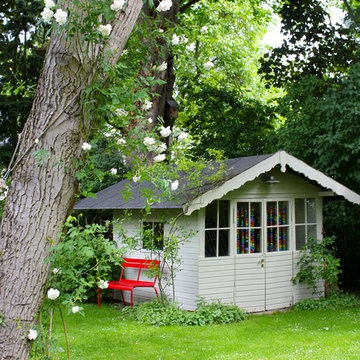
Neue Farbe für das Gartenhaus: Farrow & Ball's 'Bone' No 15 als Exterieur Eggshell. Die Farbe wirkt mal grünlich, mal grau. Das Wichtigste aber – sie passt perfekt zum Grün der Pflanzen und des Rasens.
Die rote Bank ist von fermob und bildet einen schönen Kontrast
©AnneLiWest|Berlin
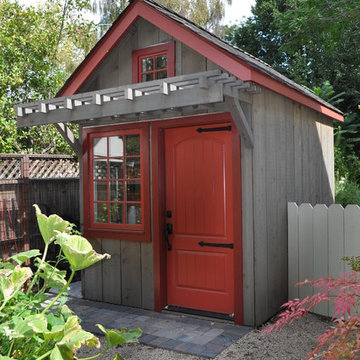
Morgenroth Development is a fully licensed general contractor in Pleasanton, California offering a full-range of professional design and construction services.
This garden shed could be used for a pool house, children's playhouse, tool shed or any other storage needs you may have.
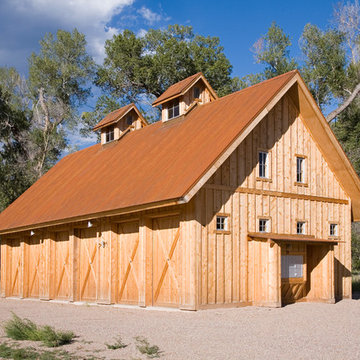
The storage barns set both an aesthetic and a practical tone for the neighborhood.
© Brent Moss Photography
Inspiration pour une grange séparée rustique.
Inspiration pour une grange séparée rustique.
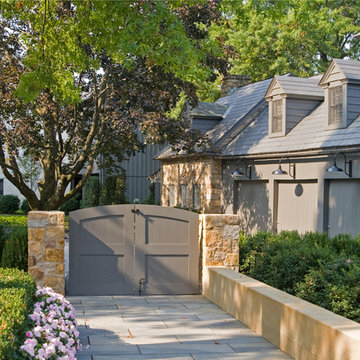
Looking in from the courtyard. the guest house/garage is to the right and the barn is in the background. Randal Bye
Idées déco pour un très grand garage pour trois voitures séparé campagne.
Idées déco pour un très grand garage pour trois voitures séparé campagne.
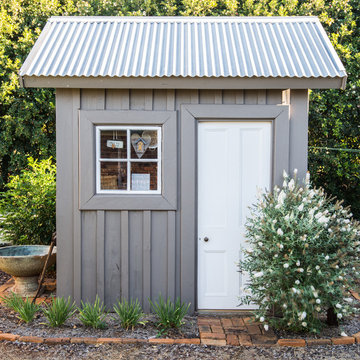
Peter Taylor (www.shotglassphotography.com.au)
Cette photo montre un petit abri de jardin séparé nature.
Cette photo montre un petit abri de jardin séparé nature.
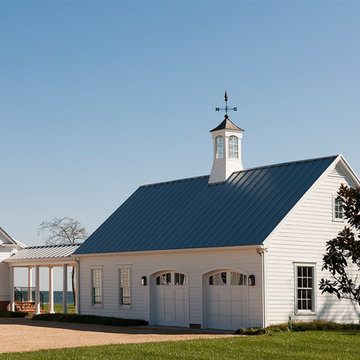
Anice Hoachlander, Hoachlander Davis Photography
Inspiration pour un garage pour deux voitures séparé rustique.
Inspiration pour un garage pour deux voitures séparé rustique.
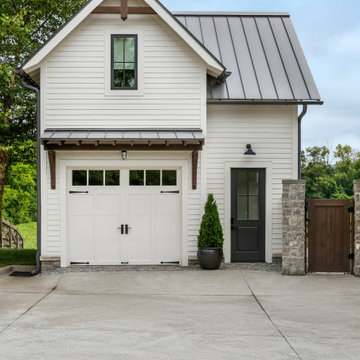
Idée de décoration pour un garage pour une voiture séparé champêtre de taille moyenne.
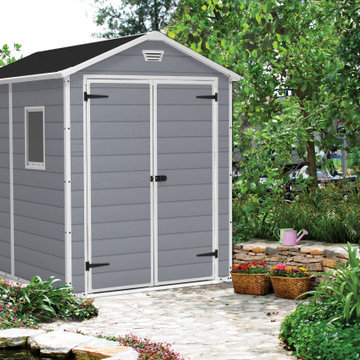
Keep lawn mowers, weed whackers, shovels and other unsightly tools tucked neatly away in the Manor Large Garden Shed. Though built to provide storage, this outdoor depot also adds a stylish feature to your yard with its gray, wood-like finish, white trim and subtle A-frame roof. It is crafted from heavy-duty resin material that resists weather, warping and critters and continues to look good season after season.
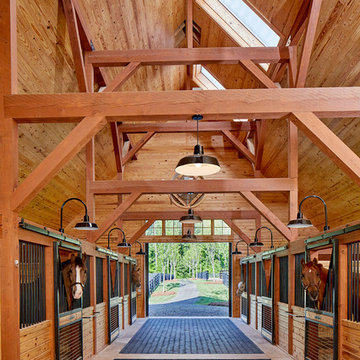
Lauren Rubenstein Photography
Inspiration pour une très grande grange séparée rustique.
Inspiration pour une très grande grange séparée rustique.
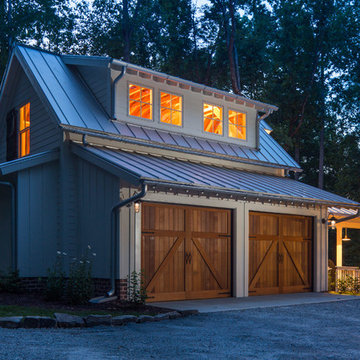
Southern Living House Plan with lots of outdoor living space. Expertly built by t-Olive Properties (www.toliveproperties.com). Photo Credit: David Cannon Photography (www.davidcannonphotography.com)
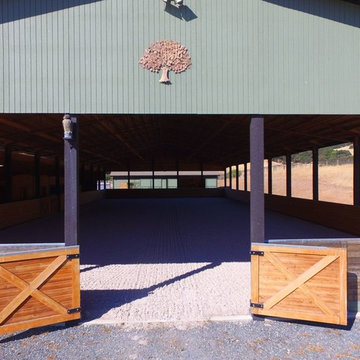
This covered riding arena in Shingle Springs, California houses a full horse arena, horse stalls and living quarters. The arena measures 60’ x 120’ (18 m x 36 m) and uses fully engineered clear-span steel trusses too support the roof. The ‘club’ addition measures 24’ x 120’ (7.3 m x 36 m) and provides viewing areas, horse stalls, wash bay(s) and additional storage. The owners of this structure also worked with their builder to incorporate living space into the building; a full kitchen, bathroom, bedroom and common living area are located within the club portion.
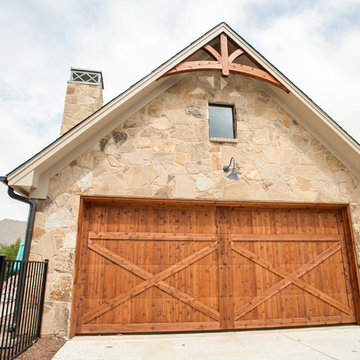
Ariana with ANM Photography
Cette image montre un grand garage pour deux voitures séparé rustique.
Cette image montre un grand garage pour deux voitures séparé rustique.
Idées déco de garages et abris de jardin séparés campagne
3


