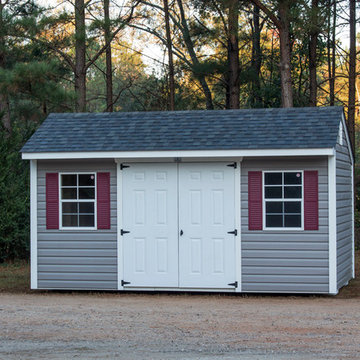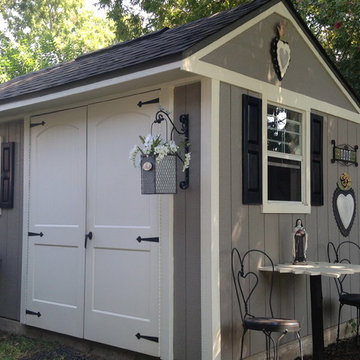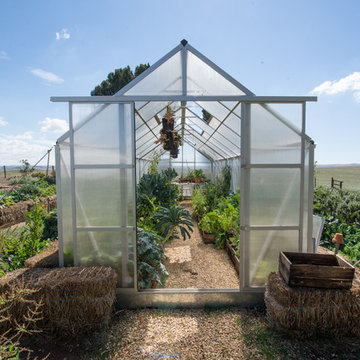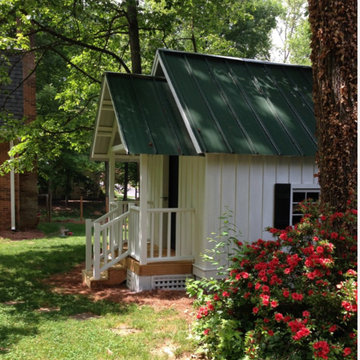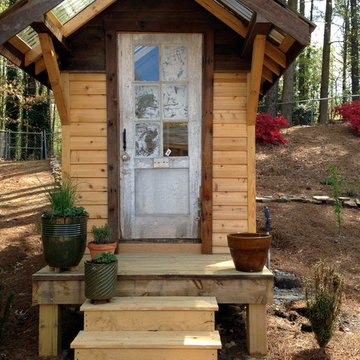Idées déco de garages et abris de jardin séparés campagne
Trier par :
Budget
Trier par:Populaires du jour
61 - 80 sur 1 744 photos
1 sur 3
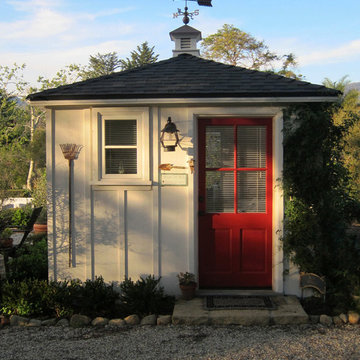
Design Consultant Jeff Doubét is the author of Creating Spanish Style Homes: Before & After – Techniques – Designs – Insights. The 240 page “Design Consultation in a Book” is now available. Please visit SantaBarbaraHomeDesigner.com for more info.
Jeff Doubét specializes in Santa Barbara style home and landscape designs. To learn more info about the variety of custom design services I offer, please visit SantaBarbaraHomeDesigner.com
Jeff Doubét is the Founder of Santa Barbara Home Design - a design studio based in Santa Barbara, California USA.
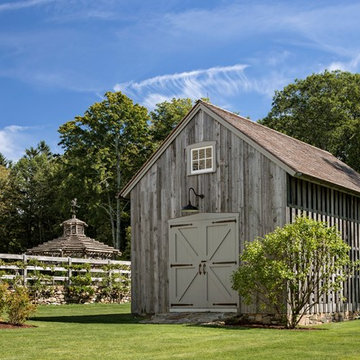
This shed, designed to conceal a large generator, is constructed of weathered antique siding. The slats on the right elevation provide ventilation for the equipment.
Robert Benson Photography
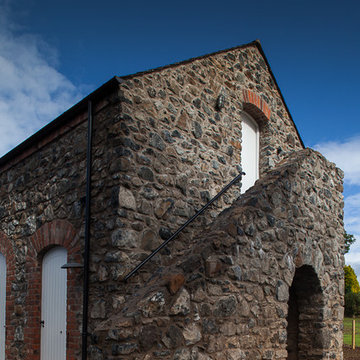
Natural Stone Coach House
Cette photo montre un grand garage pour deux voitures séparé nature avec un bureau, studio ou atelier.
Cette photo montre un grand garage pour deux voitures séparé nature avec un bureau, studio ou atelier.
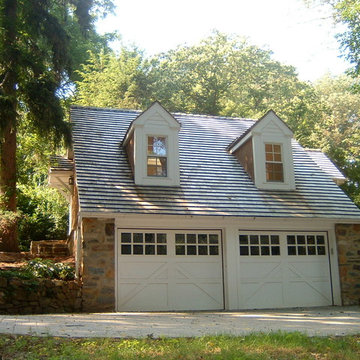
Suburban Overhead Doors
Idées déco pour un garage pour deux voitures séparé campagne de taille moyenne.
Idées déco pour un garage pour deux voitures séparé campagne de taille moyenne.
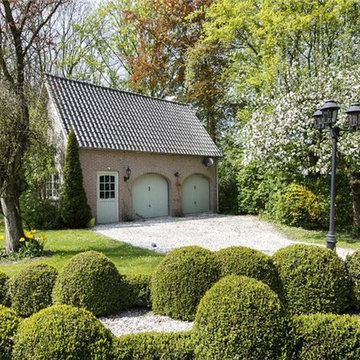
Exterior of rustic hunting lodge in the Netherlands
Inspiration pour un garage pour deux voitures séparé rustique de taille moyenne.
Inspiration pour un garage pour deux voitures séparé rustique de taille moyenne.
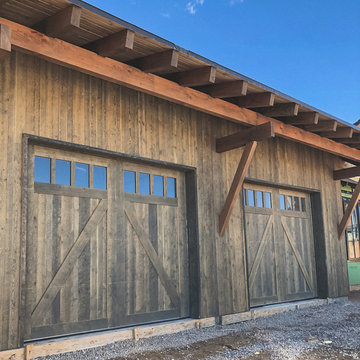
With all of the beauty of authentic rustic charm at a fraction of the cost, Ranch Wood recreates the look of reclaimed barnwood and is perfect for the ever-changing Colorado climate. Available in a variety of dimensions, profiles, and color selections, let us help you find the perfect match for your home.
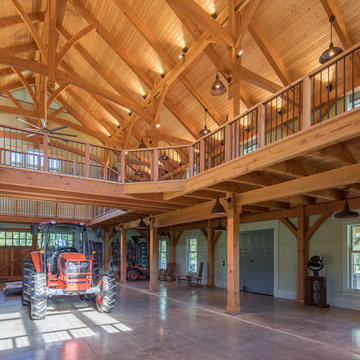
Idées déco pour un très grand garage séparé campagne avec un bureau, studio ou atelier.
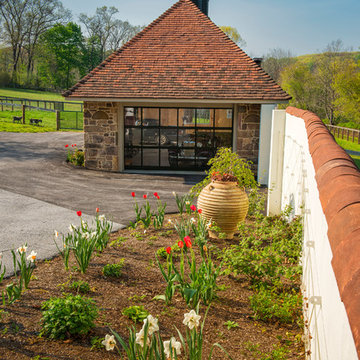
Jim Graham Photography
McComsey Builders
new construction: reclaimed stone from a historic barn (notice two halves of old mill stone embedded on either side of garage door) , clay tile roof, custom cupola, goat shed located in far end of garage.
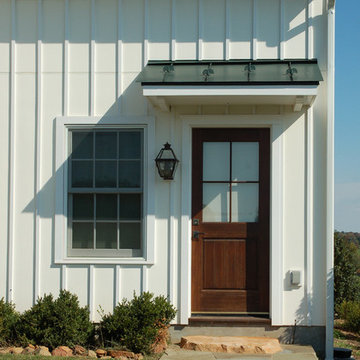
photo by Timothy Clites
Cette image montre un garage séparé rustique de taille moyenne.
Cette image montre un garage séparé rustique de taille moyenne.
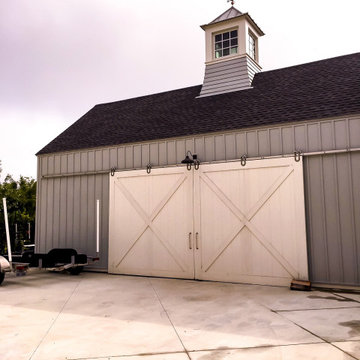
New Construction
2-20" x 20" 2-1/4" Western Red Cedar Oversized Doors with Crossbuck Garage/Boat Storage Doors,
Finished by Others
Per Customer Specs
Manufactured in Texas, Made in USA
**Door Located in Morgans Point TX. Near Seabrook/Kemah
Roughly $5,000-$12,000
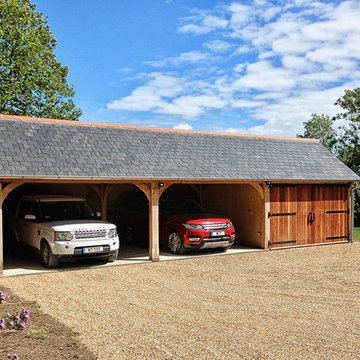
A three bay garage with Extrawide carport bays. Our Classic Barn design options increase the garage bay to allow large family vehicles to open all doors without touching the sides.
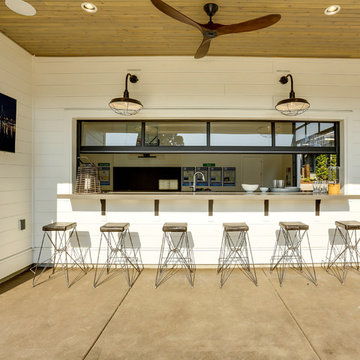
The Oregon Dream 2017 built by Stone Bridge Homes NW has a traditional attached garage for cars and a secondary detached recreation garage with an indoor basketball court and a fully equipped bar. Clopay Avante Collection aluminum and glass garage doors are used on both structures. A modified glass garage door opens, resort-like, to a counter fronted by bar stools. Installed by Best Overhead Door LLC.
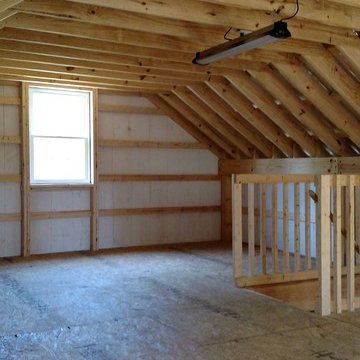
Two-story pole barn with whitewash pine board & batten siding, black metal roofing, Okna 5500 series Double Hung vinyl windows with grids, unfinished interior with OSB as 2nd floor work space, and stair case with landing.
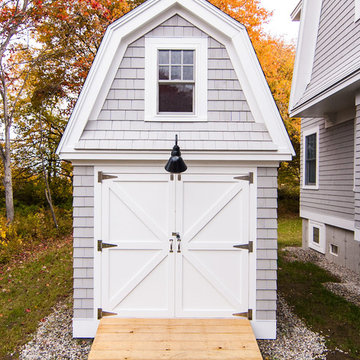
Kelley Raffaele
Réalisation d'un abri de jardin séparé champêtre de taille moyenne.
Réalisation d'un abri de jardin séparé champêtre de taille moyenne.
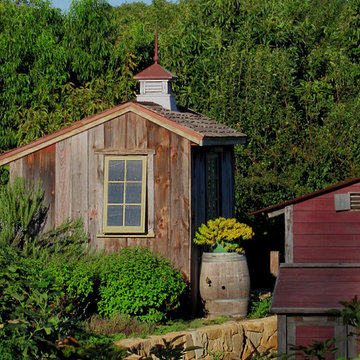
Design Consultant Jeff Doubét is the author of Creating Spanish Style Homes: Before & After – Techniques – Designs – Insights. The 240 page “Design Consultation in a Book” is now available. Please visit SantaBarbaraHomeDesigner.com for more info.
Jeff Doubét specializes in Santa Barbara style home and landscape designs. To learn more info about the variety of custom design services I offer, please visit SantaBarbaraHomeDesigner.com
Jeff Doubét is the Founder of Santa Barbara Home Design - a design studio based in Santa Barbara, California USA.
Idées déco de garages et abris de jardin séparés campagne
4


