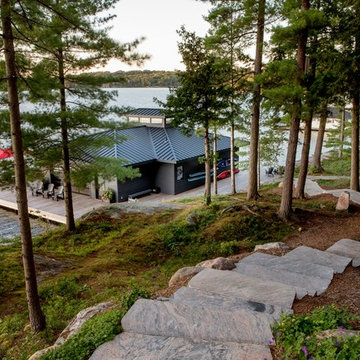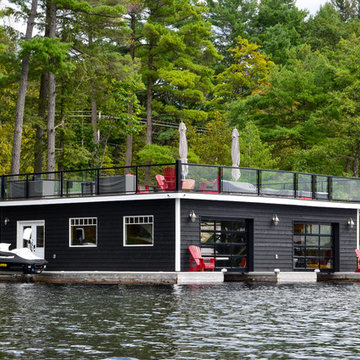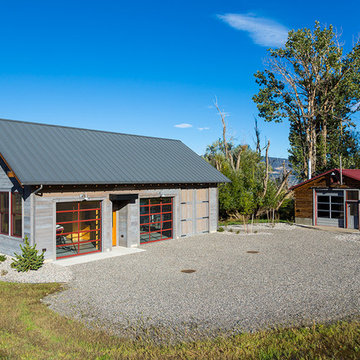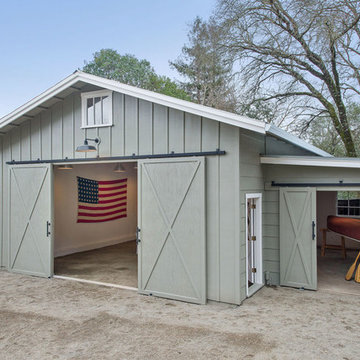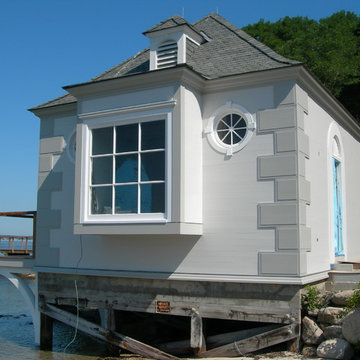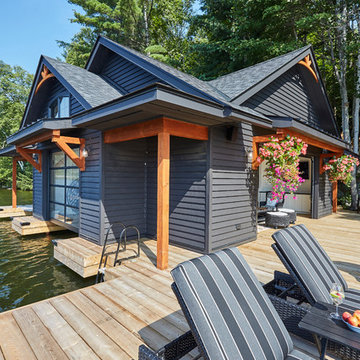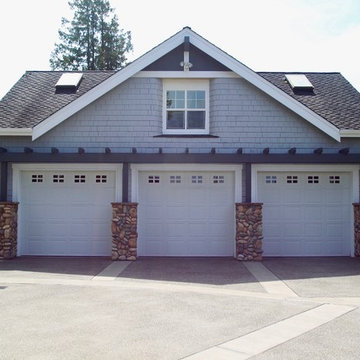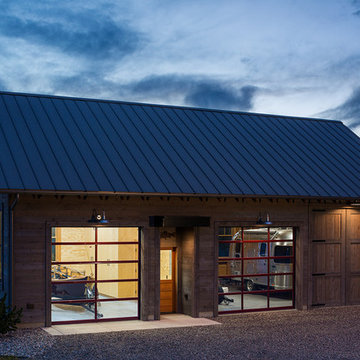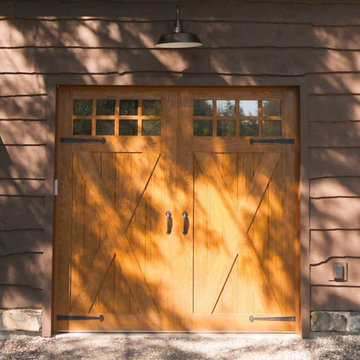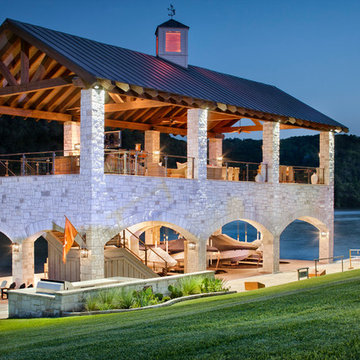Idées déco de garages et abris de jardin séparés avec un hangar à bateaux
Trier par :
Budget
Trier par:Populaires du jour
1 - 20 sur 120 photos
1 sur 3
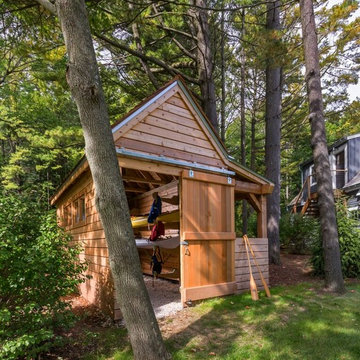
Edmund Studios Photography.
A view of the kayak shed with an attached wood shed.
Cette image montre un petit hangar à bateaux séparé marin.
Cette image montre un petit hangar à bateaux séparé marin.
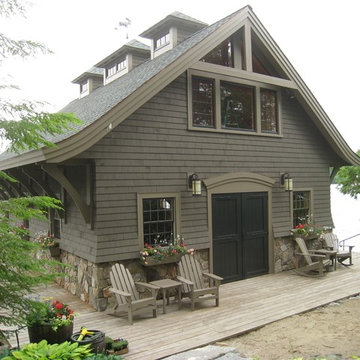
The boat house was also remodeled, utilizing the same exterior details, including dry laid fieldstone, to mirror the look and feel of the main home.
Cette image montre un hangar à bateaux séparé traditionnel de taille moyenne.
Cette image montre un hangar à bateaux séparé traditionnel de taille moyenne.
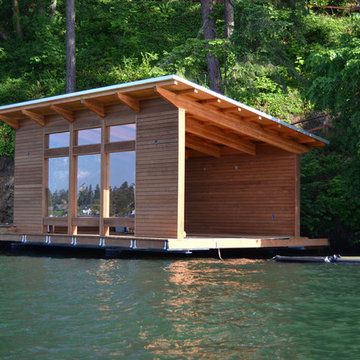
Lake Oswego boathouse in Lake Oswego, Oregon by Integrate Architecture & Planning, p.c.
Idée de décoration pour un petit garage séparé design.
Idée de décoration pour un petit garage séparé design.
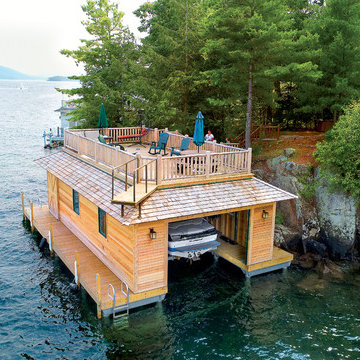
Boathouse with pile dock foundation on Lake George New York
Inspiration pour un garage séparé chalet.
Inspiration pour un garage séparé chalet.
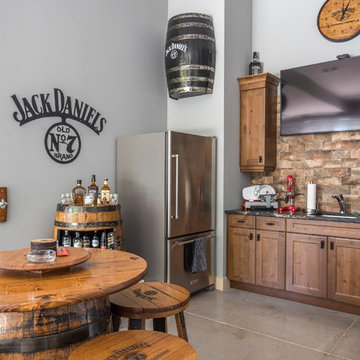
This custom cottage features an expansive garage complete with wet bar and plenty of storage for the client’s fishing gear. The wood boarded ceiling, hardwood floors, and corner stone fireplace gives this cottage a rustic and inviting atmosphere.
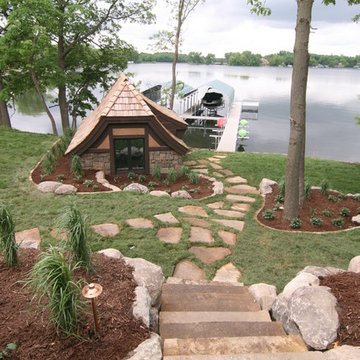
This 2014 Luxury Home was part of Midwest Home's Tour. David Kopfmann of Yardscapes, was able to lend to the architecture of the home and create some very detailed touches with different styles of stone and plant material. This image is of the backyard, where David used limestone stepper and concrete paver for the patio. He used plant material to create texture and color. Boulder outcroppings were also used to lend some interest and retaining along the walkway and planting beds.
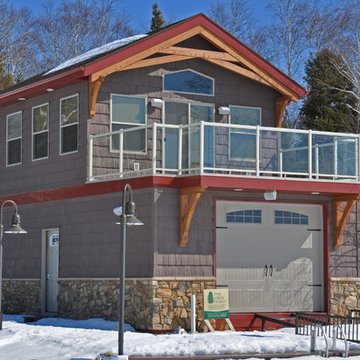
A boat owners dream. Drive in boat house with loft.
Cette image montre un petit garage séparé craftsman.
Cette image montre un petit garage séparé craftsman.
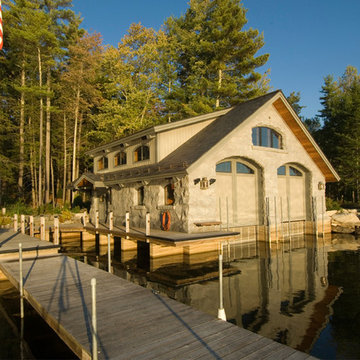
This 4,800 square-foot guesthouse is a three-story residence consisting of a main-level master suite, upper-level guest suite, and a large bunkroom. The exterior finishes were selected for their durability and low-maintenance characteristics, as well as to provide a unique, complementary element to the site. Locally quarried granite and a sleek slate roof have been united with cement fiberboard shingles, board-and-batten siding, and rustic brackets along the eaves.
The public spaces are located on the north side of the site in order to communicate with the public spaces of a future main house. With interior details picking up on the picturesque cottage style of architecture, this space becomes ideal for both large and small gatherings. Through a similar material dialogue, an exceptional boathouse is formed along the water’s edge, extending the outdoor recreational space to encompass the lake.
Photographer: Bob Manley
Idées déco de garages et abris de jardin séparés avec un hangar à bateaux
1



