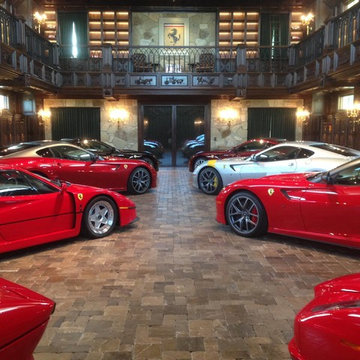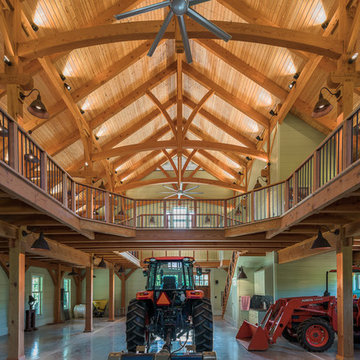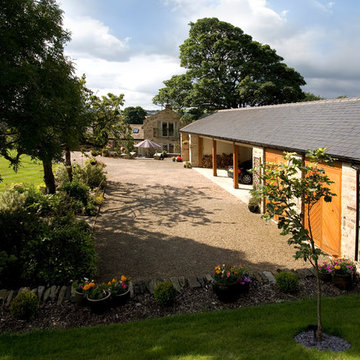Idées déco de garages et abris pour quatre voitures ou plus séparés
Trier par :
Budget
Trier par:Populaires du jour
1 - 20 sur 726 photos
1 sur 3
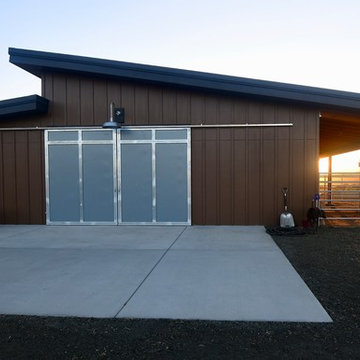
Three-stall horse barn, with RV garage, board and batt Hardi-siding, barn lights. metal roofing, sliding barn doors, Noble panels, chew-proof construction.
Photo by Steve Spratt, www.homepreservationmanual.com
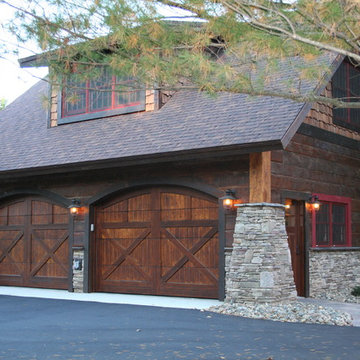
Idées déco pour un grand garage pour quatre voitures ou plus séparé montagne.
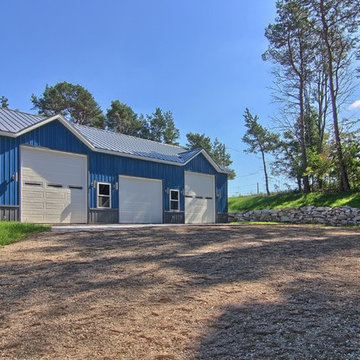
Toy Barn with bonus trusses and finished bathroom. A little getaway and lots of room for his toys. Drive through RV storage with a garage door on both sides so no need to back up!
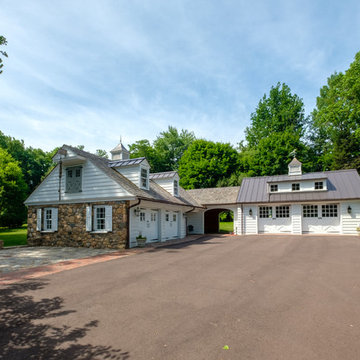
We renovated the exterior and the 4-car garage of this colonial, New England-style estate in Haverford, PA. The 3-story main house has white, western red cedar siding and a green roof. The detached, 4-car garage also functions as a gentleman’s workshop. Originally, that building was two separate structures. The challenge was to create one building with a cohesive look that fit with the main house’s New England style. Challenge accepted! We started by building a breezeway to connect the two structures. The new building’s exterior mimics that of the main house’s siding, stone and roof, and has copper downspouts and gutters. The stone exterior has a German shmear finish to make the stone look as old as the stone on the house. The workshop portion features mahogany, carriage style doors. The workshop floors are reclaimed Belgian block brick.
RUDLOFF Custom Builders has won Best of Houzz for Customer Service in 2014, 2015 2016 and 2017. We also were voted Best of Design in 2016, 2017 and 2018, which only 2% of professionals receive. Rudloff Custom Builders has been featured on Houzz in their Kitchen of the Week, What to Know About Using Reclaimed Wood in the Kitchen as well as included in their Bathroom WorkBook article. We are a full service, certified remodeling company that covers all of the Philadelphia suburban area. This business, like most others, developed from a friendship of young entrepreneurs who wanted to make a difference in their clients’ lives, one household at a time. This relationship between partners is much more than a friendship. Edward and Stephen Rudloff are brothers who have renovated and built custom homes together paying close attention to detail. They are carpenters by trade and understand concept and execution. RUDLOFF CUSTOM BUILDERS will provide services for you with the highest level of professionalism, quality, detail, punctuality and craftsmanship, every step of the way along our journey together.
Specializing in residential construction allows us to connect with our clients early in the design phase to ensure that every detail is captured as you imagined. One stop shopping is essentially what you will receive with RUDLOFF CUSTOM BUILDERS from design of your project to the construction of your dreams, executed by on-site project managers and skilled craftsmen. Our concept: envision our client’s ideas and make them a reality. Our mission: CREATING LIFETIME RELATIONSHIPS BUILT ON TRUST AND INTEGRITY.
Photo Credit: JMB Photoworks
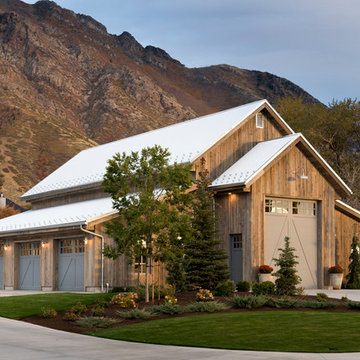
Jared Medly
Cette image montre un garage pour quatre voitures ou plus séparé rustique.
Cette image montre un garage pour quatre voitures ou plus séparé rustique.
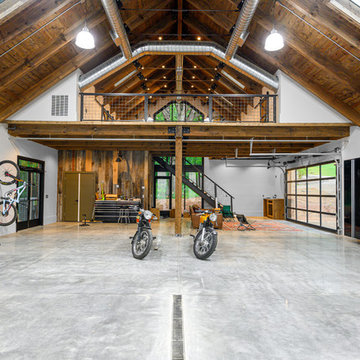
Réalisation d'un très grand garage pour quatre voitures ou plus séparé urbain avec un bureau, studio ou atelier.
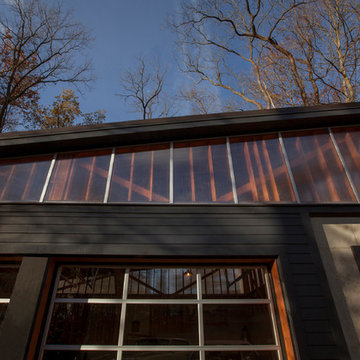
Front elevation detail of garage highlights the 3-sided clerestory windows flooding the interior with natural light + clear glass overhead doors and concrete retaining wall - Architecture + Photography: HAUS
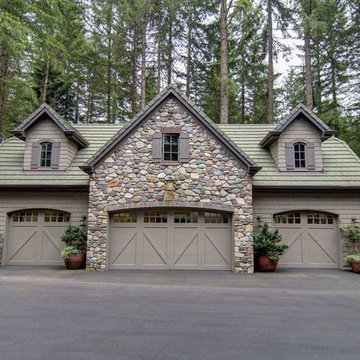
Exemple d'un grand garage pour quatre voitures ou plus séparé craftsman avec un bureau, studio ou atelier.
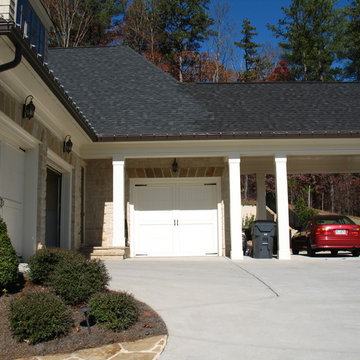
A delightful French Country Farmhouse incorporating Feng Shui design principles and seven garages in the River Club golf community in Suwanee, Georgia built with rough sawn timbers and Texas White Limestone.
Photographed by the Architect Greg Mix
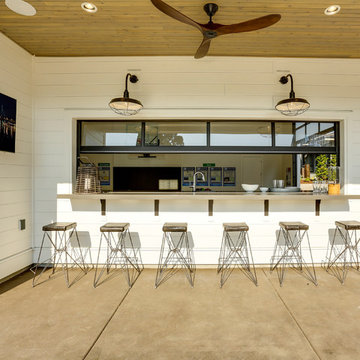
REPIXS
Aménagement d'un très grand garage pour quatre voitures ou plus séparé campagne avec un bureau, studio ou atelier.
Aménagement d'un très grand garage pour quatre voitures ou plus séparé campagne avec un bureau, studio ou atelier.
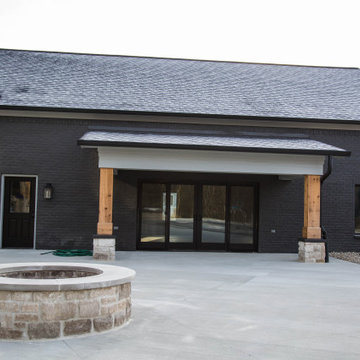
A four car garage is paired with a free standing carriage house to provide for ample storage of vehicles. This view of the inside of the carriage house features a stone fire pit perfect for chilly fall evenings.
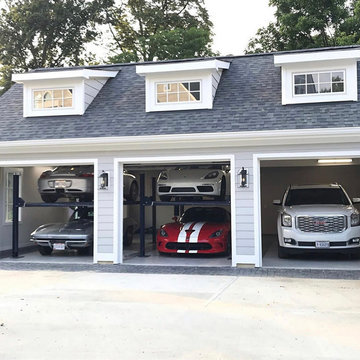
The English Contractor & Remodeling Services, Cincinnati, Ohio, 2020 Regional CotY Award Winner, Residential Detached Structure
Réalisation d'un grand garage pour quatre voitures ou plus séparé.
Réalisation d'un grand garage pour quatre voitures ou plus séparé.
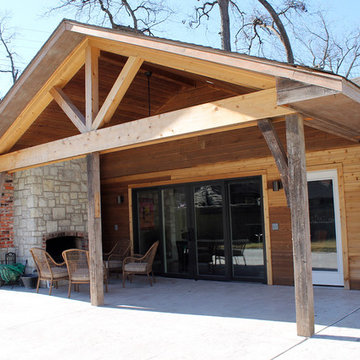
4 Car garage partially converted to a pool house with full bath, kitchen and living space.
Aménagement d'un grand garage pour quatre voitures ou plus séparé contemporain avec un bureau, studio ou atelier.
Aménagement d'un grand garage pour quatre voitures ou plus séparé contemporain avec un bureau, studio ou atelier.
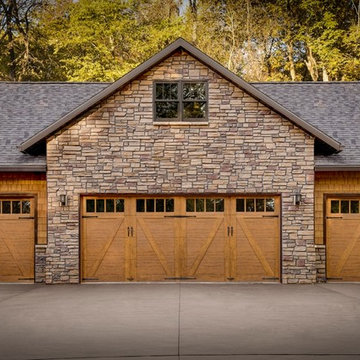
Exemple d'un grand garage pour quatre voitures ou plus séparé montagne.
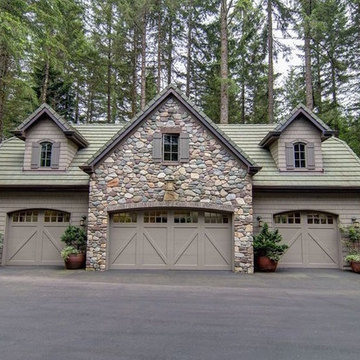
Réalisation d'un très grand garage pour quatre voitures ou plus séparé craftsman avec un bureau, studio ou atelier.
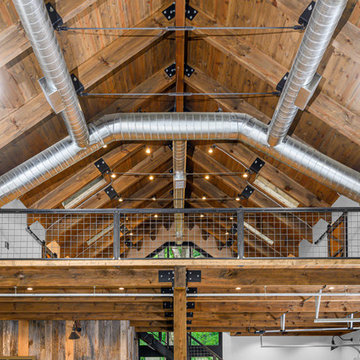
Idée de décoration pour un très grand garage pour quatre voitures ou plus séparé urbain avec un bureau, studio ou atelier.
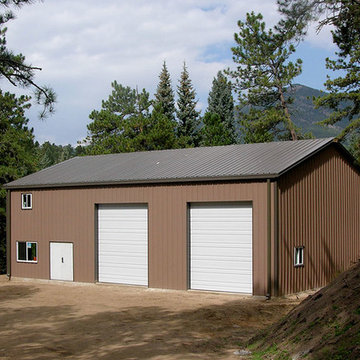
Steel Building Garage
Inspiration pour un grand garage pour quatre voitures ou plus séparé urbain avec un bureau, studio ou atelier.
Inspiration pour un grand garage pour quatre voitures ou plus séparé urbain avec un bureau, studio ou atelier.
Idées déco de garages et abris pour quatre voitures ou plus séparés
1


