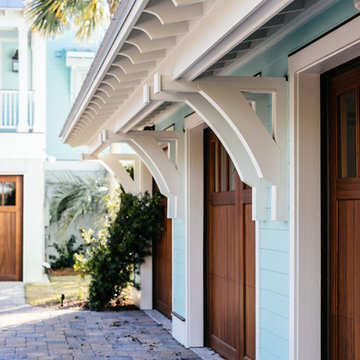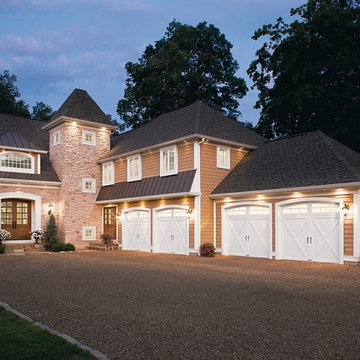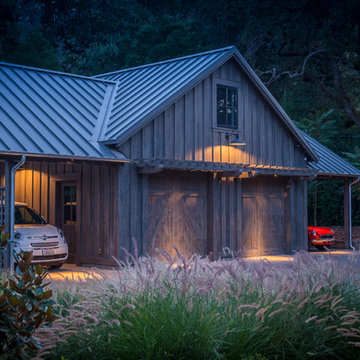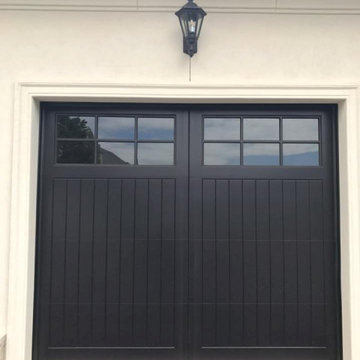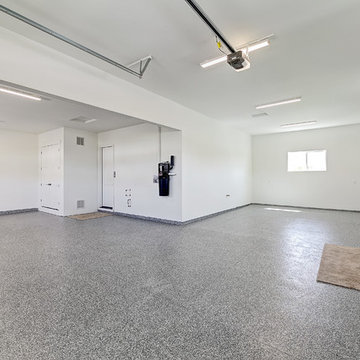Idées déco de garages et abris pour quatre voitures ou plus
Trier par :
Budget
Trier par:Populaires du jour
1 - 20 sur 2 018 photos
1 sur 2

This set of cabinets and washing station is just inside the large garage. The washing area is to rinse off boots, fishing gear and the like prior to hanging them up. The doorway leads into the home--to the right is the laundry & guest suite to the left the balance of the home.
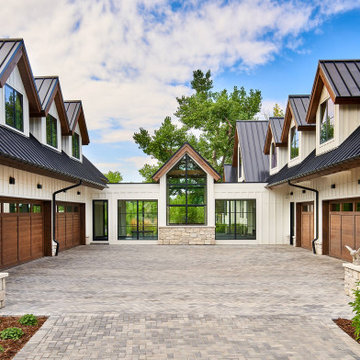
Aménagement d'un très grand garage pour quatre voitures ou plus attenant campagne.
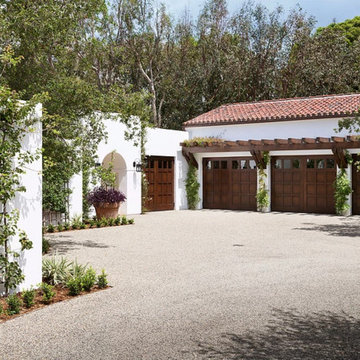
Gravel driveway and parking area at Garages
Cette photo montre un très grand garage pour quatre voitures ou plus séparé méditerranéen.
Cette photo montre un très grand garage pour quatre voitures ou plus séparé méditerranéen.
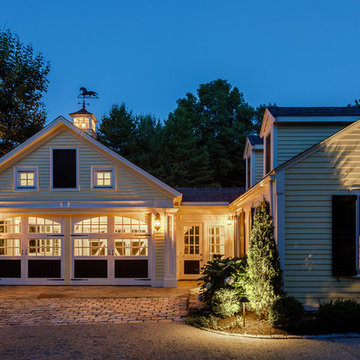
High end renovation, Colonial home, operable shutters, Dutch Doors
Raj Das Photography
Idée de décoration pour un grand garage attenant tradition.
Idée de décoration pour un grand garage attenant tradition.
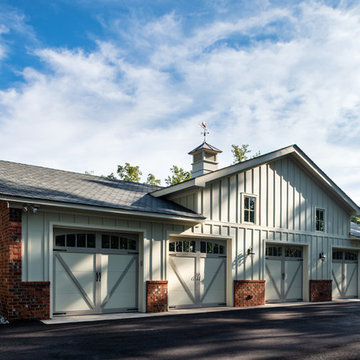
Ansel Olsen
Réalisation d'un grand garage pour quatre voitures ou plus séparé tradition avec un bureau, studio ou atelier.
Réalisation d'un grand garage pour quatre voitures ou plus séparé tradition avec un bureau, studio ou atelier.
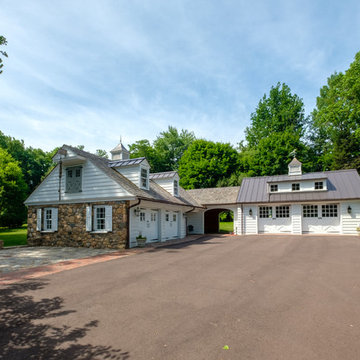
We renovated the exterior and the 4-car garage of this colonial, New England-style estate in Haverford, PA. The 3-story main house has white, western red cedar siding and a green roof. The detached, 4-car garage also functions as a gentleman’s workshop. Originally, that building was two separate structures. The challenge was to create one building with a cohesive look that fit with the main house’s New England style. Challenge accepted! We started by building a breezeway to connect the two structures. The new building’s exterior mimics that of the main house’s siding, stone and roof, and has copper downspouts and gutters. The stone exterior has a German shmear finish to make the stone look as old as the stone on the house. The workshop portion features mahogany, carriage style doors. The workshop floors are reclaimed Belgian block brick.
RUDLOFF Custom Builders has won Best of Houzz for Customer Service in 2014, 2015 2016 and 2017. We also were voted Best of Design in 2016, 2017 and 2018, which only 2% of professionals receive. Rudloff Custom Builders has been featured on Houzz in their Kitchen of the Week, What to Know About Using Reclaimed Wood in the Kitchen as well as included in their Bathroom WorkBook article. We are a full service, certified remodeling company that covers all of the Philadelphia suburban area. This business, like most others, developed from a friendship of young entrepreneurs who wanted to make a difference in their clients’ lives, one household at a time. This relationship between partners is much more than a friendship. Edward and Stephen Rudloff are brothers who have renovated and built custom homes together paying close attention to detail. They are carpenters by trade and understand concept and execution. RUDLOFF CUSTOM BUILDERS will provide services for you with the highest level of professionalism, quality, detail, punctuality and craftsmanship, every step of the way along our journey together.
Specializing in residential construction allows us to connect with our clients early in the design phase to ensure that every detail is captured as you imagined. One stop shopping is essentially what you will receive with RUDLOFF CUSTOM BUILDERS from design of your project to the construction of your dreams, executed by on-site project managers and skilled craftsmen. Our concept: envision our client’s ideas and make them a reality. Our mission: CREATING LIFETIME RELATIONSHIPS BUILT ON TRUST AND INTEGRITY.
Photo Credit: JMB Photoworks
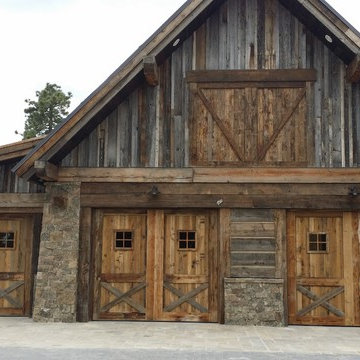
This custom garage door design features the warmth and comfort of a traditional Farmhouse look and the unique charm of reclaimed wood.
Cette photo montre un grand garage pour quatre voitures ou plus séparé nature.
Cette photo montre un grand garage pour quatre voitures ou plus séparé nature.
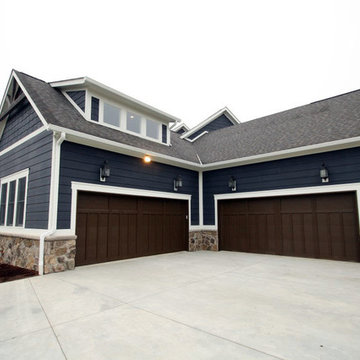
side entry garage
Idée de décoration pour un garage pour quatre voitures ou plus attenant design de taille moyenne.
Idée de décoration pour un garage pour quatre voitures ou plus attenant design de taille moyenne.
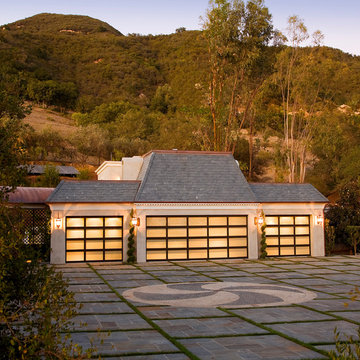
Jim Bartsch Photography
Exemple d'un garage pour quatre voitures ou plus chic.
Exemple d'un garage pour quatre voitures ou plus chic.
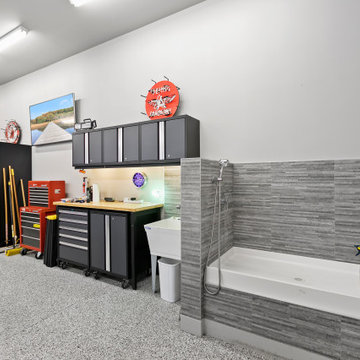
Dog washing station
Inspiration pour un très grand garage pour quatre voitures ou plus attenant.
Inspiration pour un très grand garage pour quatre voitures ou plus attenant.
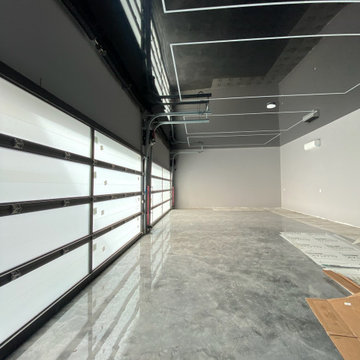
Aménagement d'un grand garage pour quatre voitures ou plus attenant moderne.
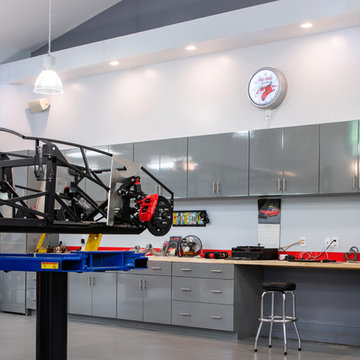
Ansel Olsen
Inspiration pour un grand garage pour quatre voitures ou plus séparé traditionnel avec un bureau, studio ou atelier.
Inspiration pour un grand garage pour quatre voitures ou plus séparé traditionnel avec un bureau, studio ou atelier.

Detached 4-car garage with 1,059 SF one-bedroom apartment above and 1,299 SF of finished storage space in the basement.
Idées déco pour un grand garage pour quatre voitures ou plus séparé classique.
Idées déco pour un grand garage pour quatre voitures ou plus séparé classique.
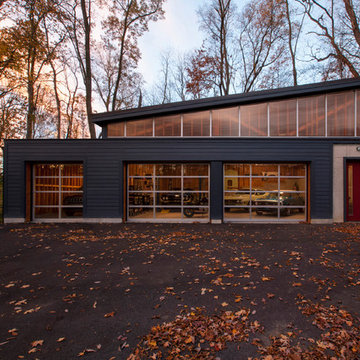
Front garage elevation highlights glass overhead doors and clerestory shed roof structure. - Architecture + Photography: HAUS
Inspiration pour un grand garage pour quatre voitures ou plus séparé vintage avec un bureau, studio ou atelier.
Inspiration pour un grand garage pour quatre voitures ou plus séparé vintage avec un bureau, studio ou atelier.
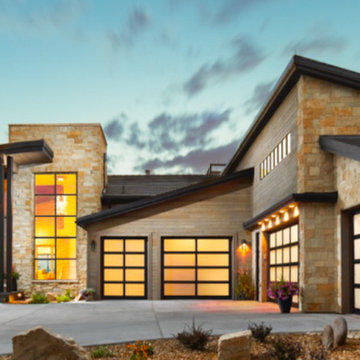
The Northwest Door Modern Classic. Shown here with satin-etched frosted glass and a black anodized frame
Inspiration pour un très grand garage pour quatre voitures ou plus attenant design.
Inspiration pour un très grand garage pour quatre voitures ou plus attenant design.
Idées déco de garages et abris pour quatre voitures ou plus
1


