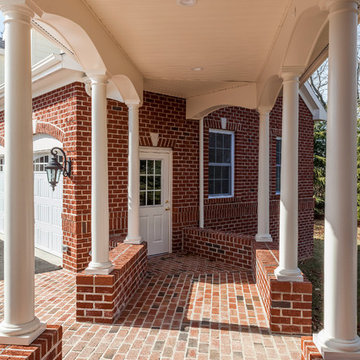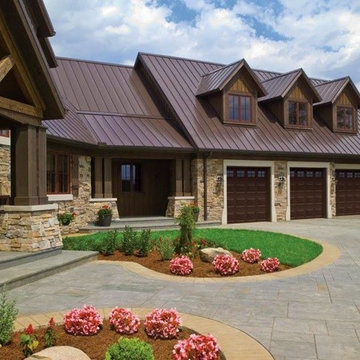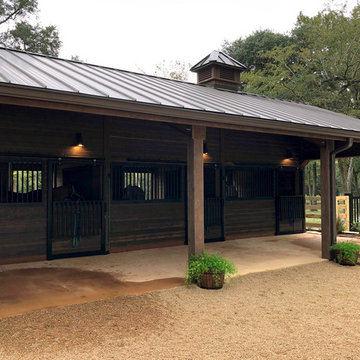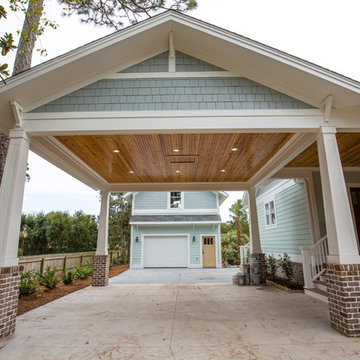Idées déco de grands garages et abris de jardin
Trier par :
Budget
Trier par:Populaires du jour
1 - 20 sur 11 757 photos
1 sur 2
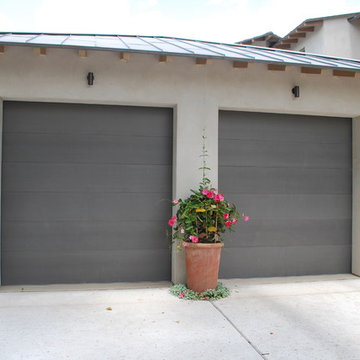
Flush sandwich constructed insulated doors clad with paint grip sheeting (cold rolled steel treated with phosphoric acid at the mill). The roof of this home also uses paint grip. Paint grip material creates a light grey (varies) color with a dull finish that is preferred by many Austin architects and custom home builders. Cowart provides clad doors using a wide variety of metal cladding materials.
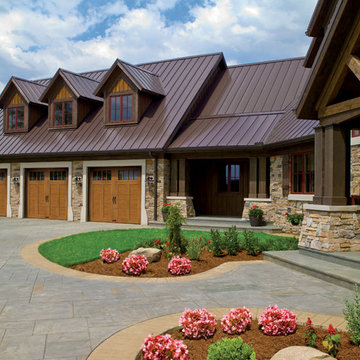
Clopay Canyon Ridge Collection Ultra-Grain Series faux wood carriage house garage doors on a rustic lodge home. Constructed of insulated steel with composite overlays. Numerous designs with or without windows offered in three stain colors.
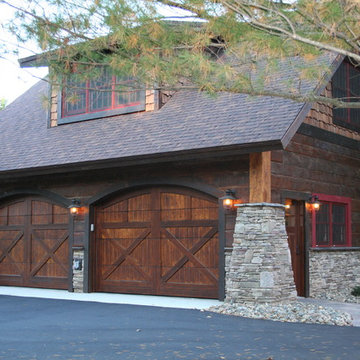
Idées déco pour un grand garage pour quatre voitures ou plus séparé montagne.
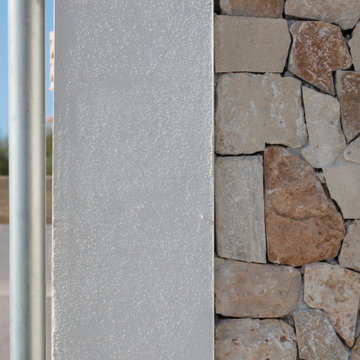
Contraste de los materiales de la caseta. Fachada blanca con detalles de piedra natural.
Inspiration pour un grand abri de jardin méditerranéen.
Inspiration pour un grand abri de jardin méditerranéen.
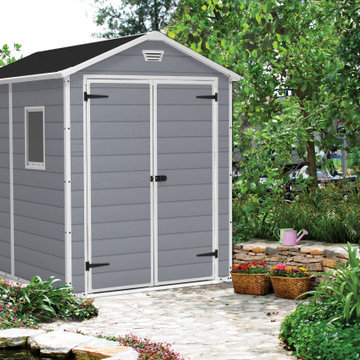
Keep lawn mowers, weed whackers, shovels and other unsightly tools tucked neatly away in the Manor Large Garden Shed. Though built to provide storage, this outdoor depot also adds a stylish feature to your yard with its gray, wood-like finish, white trim and subtle A-frame roof. It is crafted from heavy-duty resin material that resists weather, warping and critters and continues to look good season after season.

This set of cabinets and washing station is just inside the large garage. The washing area is to rinse off boots, fishing gear and the like prior to hanging them up. The doorway leads into the home--to the right is the laundry & guest suite to the left the balance of the home.
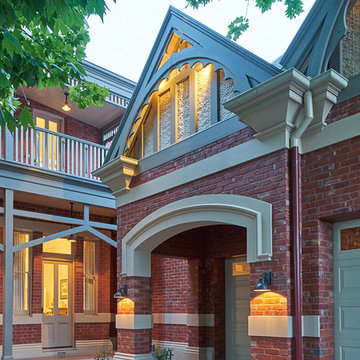
The south east corner now features the new entrance portico to the fee car garage – seamlessly blending old
with new.
Photographer: Brett Holmberg
Exemple d'un grand garage pour quatre voitures ou plus attenant chic.
Exemple d'un grand garage pour quatre voitures ou plus attenant chic.
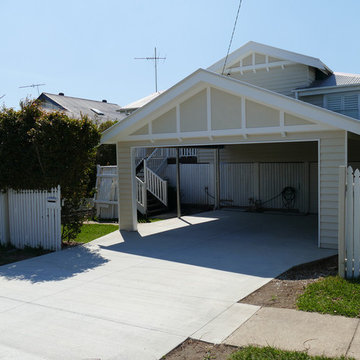
UDS Projects was engaged to build a gatehouse, new carport and cut and lay a new driveway. The brief from the client was that the detailing in the house facade needed to be carried across into these new structural elements so that it complemented the look of the house rather than being merely add ons that would detract from the beautiful timber work that this Queenslander displays.
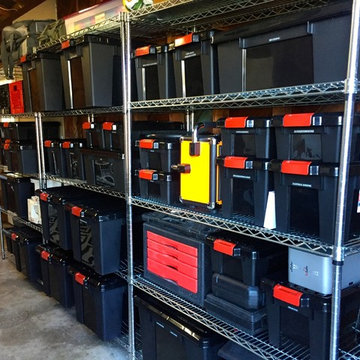
After decluttering and organizing this is the new garage / man cave
Aménagement d'un grand garage attenant classique avec un bureau, studio ou atelier.
Aménagement d'un grand garage attenant classique avec un bureau, studio ou atelier.
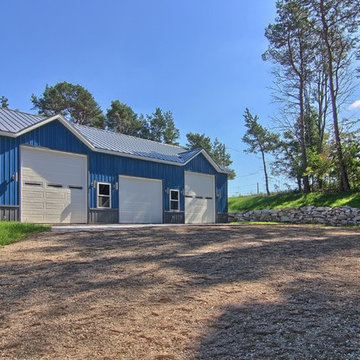
Toy Barn with bonus trusses and finished bathroom. A little getaway and lots of room for his toys. Drive through RV storage with a garage door on both sides so no need to back up!
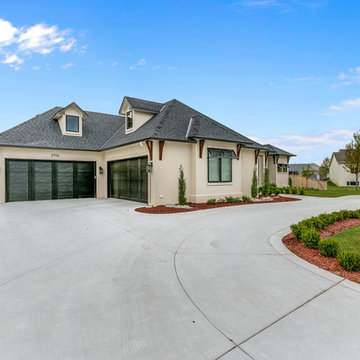
Side loading 4 car garage (Photo Credit AEV)
Inspiration pour un grand garage pour quatre voitures ou plus attenant minimaliste.
Inspiration pour un grand garage pour quatre voitures ou plus attenant minimaliste.
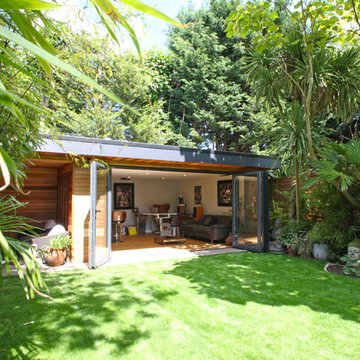
Bespoke hand built timber frame garden room = 7. 5 mtrs x 4.5 mtrs garden room with open area and hidden storage.
Inspiration pour un grand abri de jardin design.
Inspiration pour un grand abri de jardin design.
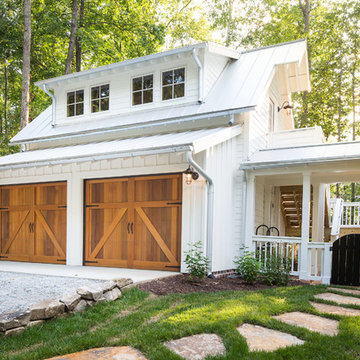
Southern Living House Plan with lots of outdoor living space. Expertly built by t-Olive Properties (www.toliveproperties.com). Photo Credit: David Cannon Photography (www.davidcannonphotography.com)
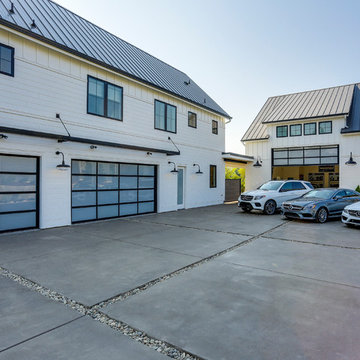
The Oregon Dream 2017 built by Stone Bridge Homes NW is a traditional farmhouse accented throughout with urban, industrial features. The home has a traditional attached garage for cars and a secondary detached recreation garage with an indoor basketball court and a fully equipped bar, along with a full bath and a separate space for pool equipment. Garage doors: Clopay Avante Collection black aluminum and frosted glass panels installed by Best Overhead Door LLC.
Idées déco de grands garages et abris de jardin
1


