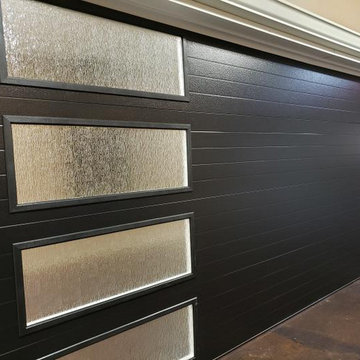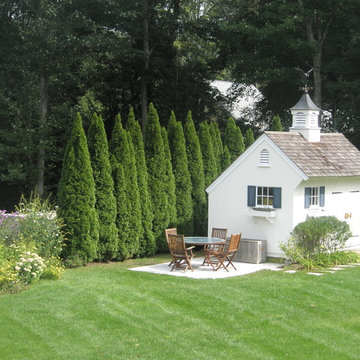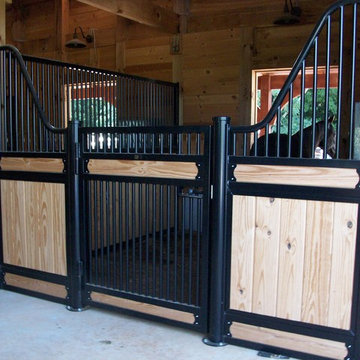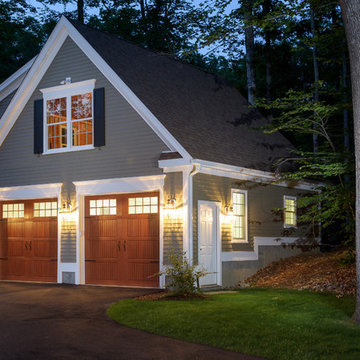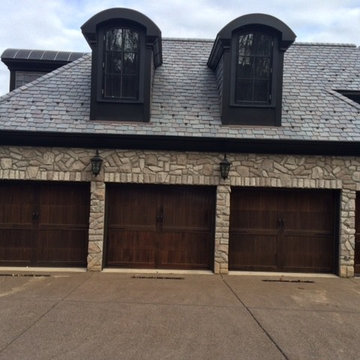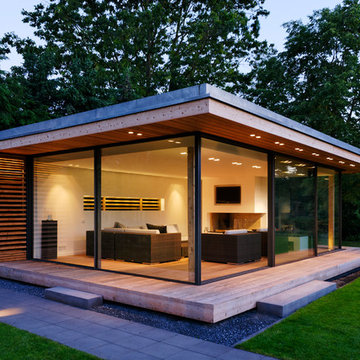Idées déco de grands garages et abris de jardin noirs
Trier par :
Budget
Trier par:Populaires du jour
1 - 20 sur 871 photos
1 sur 3
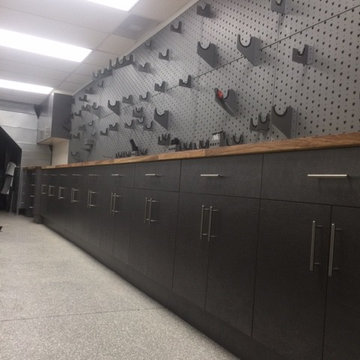
We just recently completed this gun and ammo storage room for our client in Irvine, CA.
Idée de décoration pour un grand garage tradition.
Idée de décoration pour un grand garage tradition.
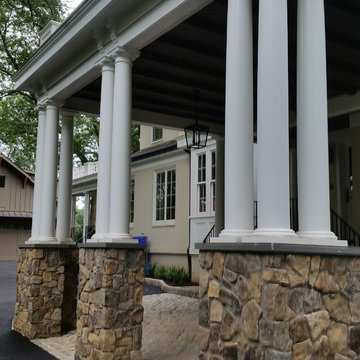
Details of the stone columns supporting the Porte Cochere. Part of the original design for the home in the 1900's, Clawson Architects recreated the Porte cochere along with the other renovations, alterations and additions to the property.
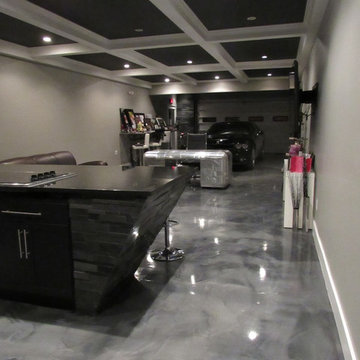
Cette photo montre un grand garage pour deux voitures séparé industriel avec un bureau, studio ou atelier.
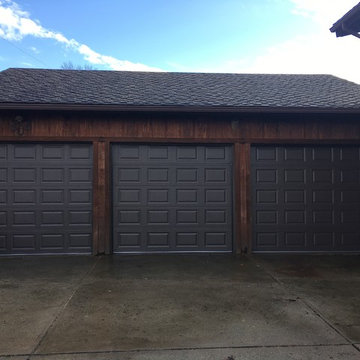
2283 C.H.I. Short Raised Panel COLOR BROWN
Inspiration pour un grand garage pour trois voitures attenant traditionnel.
Inspiration pour un grand garage pour trois voitures attenant traditionnel.
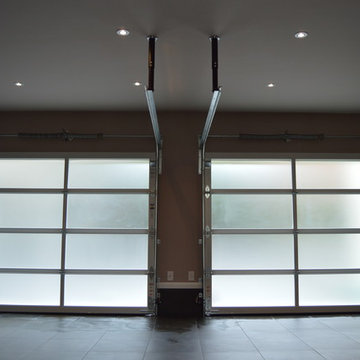
Here are two Thunder Mount Garage Track Kits installed in Houston Texas by Xclusive Garage.
Idée de décoration pour un grand garage pour deux voitures attenant minimaliste.
Idée de décoration pour un grand garage pour deux voitures attenant minimaliste.
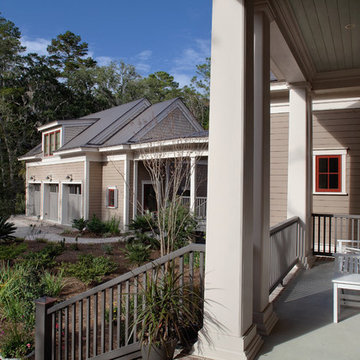
Idée de décoration pour un grand garage pour trois voitures séparé tradition avec un bureau, studio ou atelier.
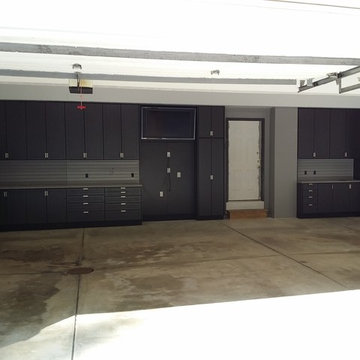
This expansive garage cabinet system was custom designed for the homeowners specific needs. Including an extra large cabinet to hide trash cans, and a custom designed cabinet to house a retractable hose reel.
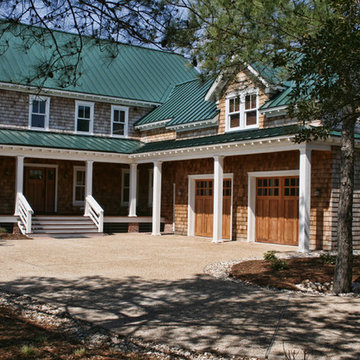
The home’s attached garage resembles a guest cottage that accents the main home. Spanish cedar garage doors complement the home’s blue label cedar shingles.
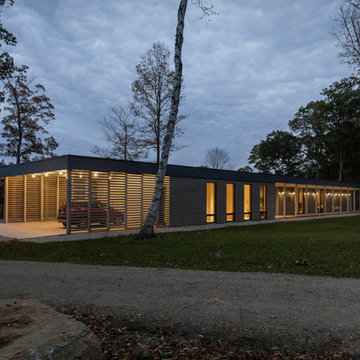
Grander Views is a refreshing change of pace for a New York City couple. Bird’s-eye views of Connecticut’s meadows and valleys connect the home with its grand scenery. Stretching across this linear, single-story house are cedar siding and full-height windows and doors. Wooden posts break up the interior and assemble its grid-like form: with the carport and guest quarters on one side, and the primary residence on the other, the arrangement exposes the charming outdoors and pool on the south side. A central foyer and the sheltering private forest peacefully nestle the home away from the hustle and bustle of the big city.
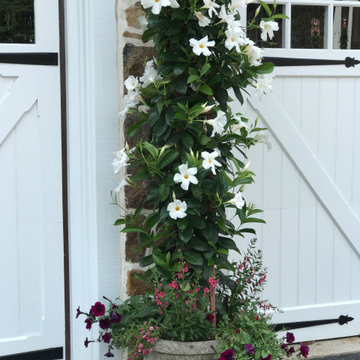
Going vertical.
Idées déco pour un grand garage pour deux voitures séparé classique.
Idées déco pour un grand garage pour deux voitures séparé classique.
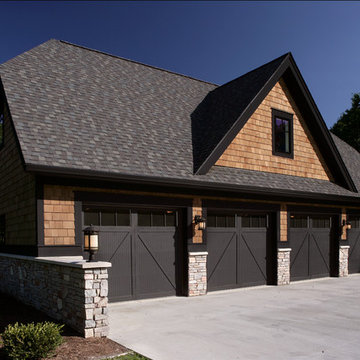
Inspired by historic homes in America’s grand old neighborhoods, the Wainsborough combines the rich character and architectural craftsmanship of the past with contemporary conveniences. Perfect for today’s busy lifestyles, the home is the perfect blend of past and present. Touches of the ever-popular Shingle Style – from the cedar lap siding to the pitched roof – imbue the home with all-American charm without sacrificing modern convenience.
Exterior highlights include stone detailing, multiple entries, transom windows and arched doorways. Inside, the home features a livable open floor plan as well as 10-foot ceilings. The kitchen, dining room and family room flow together, with a large fireplace and an inviting nearby deck. A children’s wing over the garage, a luxurious master suite and adaptable design elements give the floor plan the flexibility to adapt as a family’s needs change. “Right-size” rooms live large, but feel cozy. While the floor plan reflects a casual, family-friendly lifestyle, craftsmanship throughout includes interesting nooks and window seats, all hallmarks of the past.
The main level includes a kitchen with a timeless character and architectural flair. Designed to function as a modern gathering room reflecting the trend toward the kitchen serving as the heart of the home, it features raised panel, hand-finished cabinetry and hidden, state-of-the-art appliances. Form is as important as function, with a central square-shaped island serving as a both entertaining and workspace. Custom-designed features include a pull-out bookshelf for cookbooks as well as a pull-out table for extra seating. Other first-floor highlights include a dining area with a bay window, a welcoming hearth room with fireplace, a convenient office and a handy family mud room near the side entrance. A music room off the great room adds an elegant touch to this otherwise comfortable, casual home.
Upstairs, a large master suite and master bath ensures privacy. Three additional children’s bedrooms are located in a separate wing over the garage. The lower level features a large family room and adjacent home theater, a guest room and bath and a convenient wine and wet bar.
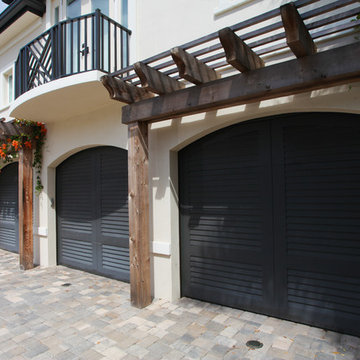
CMS photography
Cette image montre un grand garage pour trois voitures attenant traditionnel.
Cette image montre un grand garage pour trois voitures attenant traditionnel.
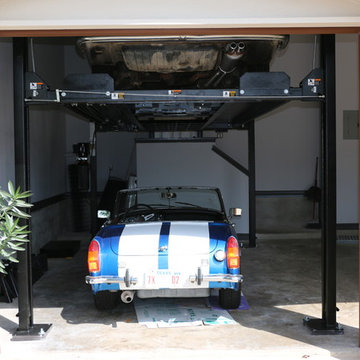
This project has many different features. We designed custom, wood-free overhead garage doors to match the home's exterior features. The doors were installed using a high-lift operating system, which makes room for the customized car lift. We used a LiftMaster Jackshaft opener as the operator for these high-lifted overhead garage doors.
This makes it easy and convenient to park more cars inside your existing garage, maximize space and reduce clutter.
The project was custom-built and installed by Cedar Park Overhead Doors, which has been serving the greater Austin, TX area for more than 30 years.
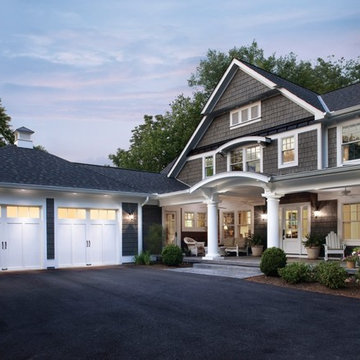
Idées déco pour un grand garage pour deux voitures attenant classique.
Idées déco de grands garages et abris de jardin noirs
1


