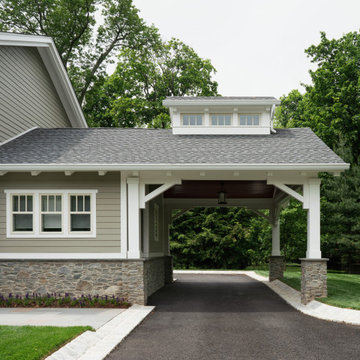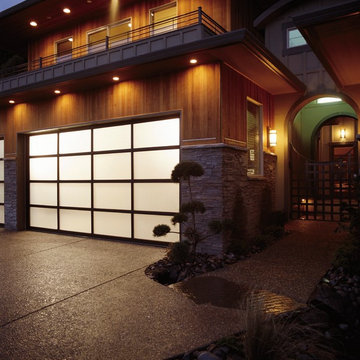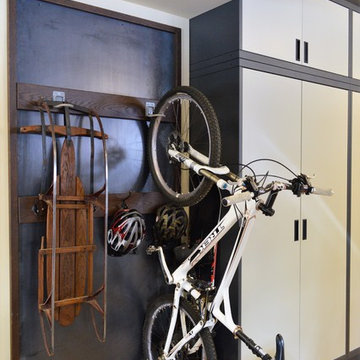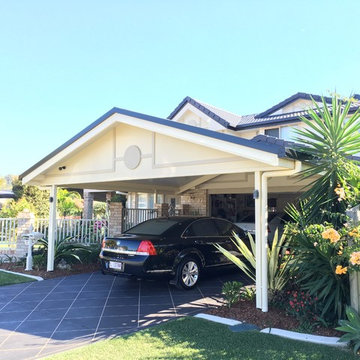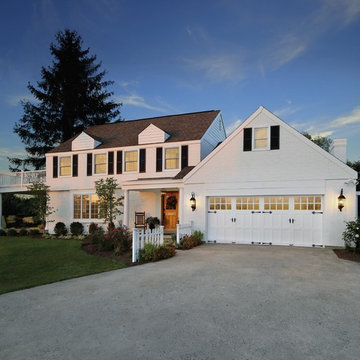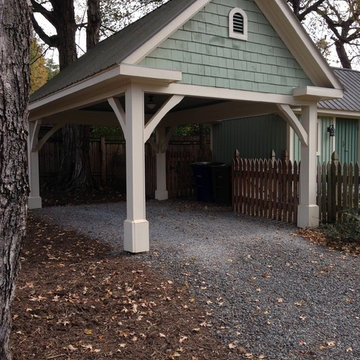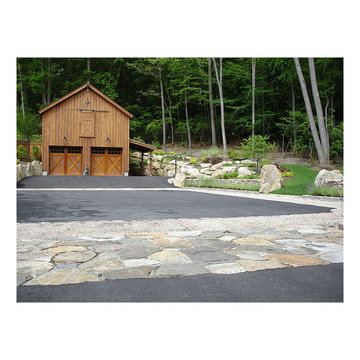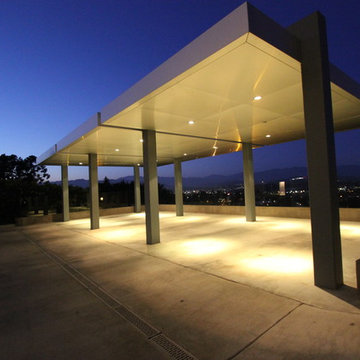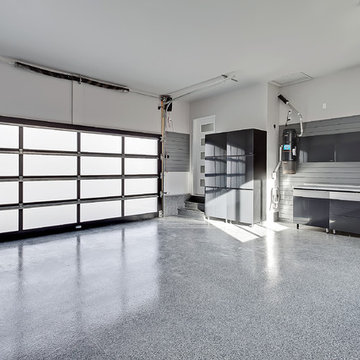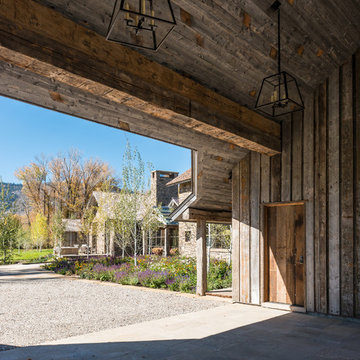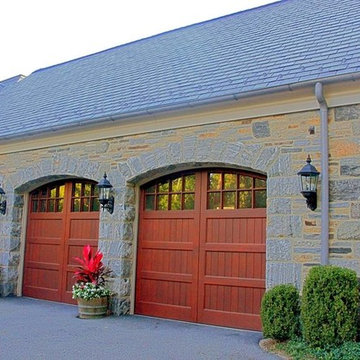Idées déco de grands garages et abris de jardin avec un carport
Trier par :
Budget
Trier par:Populaires du jour
1 - 20 sur 1 166 photos
1 sur 3

This project includes a bespoke double carport structure designed to our client's specification and fabricated prior to installation.
This twisting flat roof carport was manufactured from mild steel and iroko timber which features within a vertical privacy screen and battened soffit. We also included IP rated LED lighting and motion sensors for ease of parking at night time.
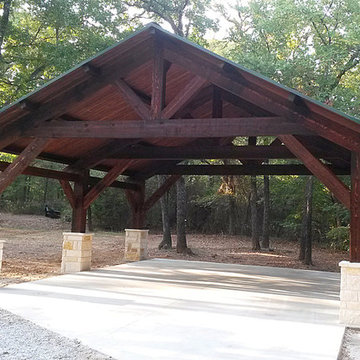
Front View of our 26' x 26' carport / pavilion in Pilot Point Texas. All of the lumber is solid western red cedar, styled as a traditional timber frame structure.
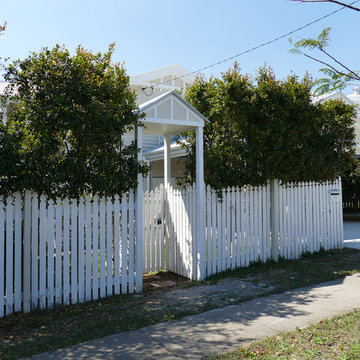
UDS Projects was engaged to build a gatehouse, new carport and cut and lay a new driveway. The brief from the client was that the detailing in the house facade needed to be carried across into these new structural elements so that it complemented the look of the house rather than being merely add ons that would detract from the beautiful timber work that this Queenslander displays.
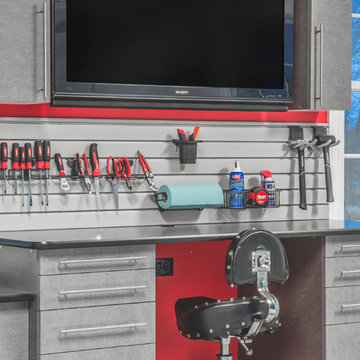
Slatwall allows you to keep your most-used tools handy, and moveable accessories allow you to tailor everything to your needs.
Photo by Bradshaw Photography
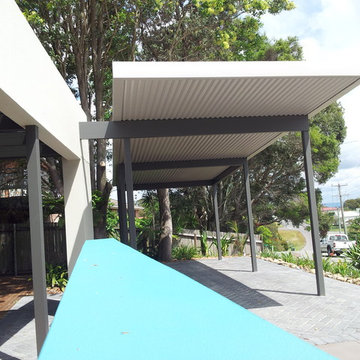
Open plan carport is simple, functional and co-ordinates with surrounding landscape
Exemple d'un grand carport séparé moderne.
Exemple d'un grand carport séparé moderne.
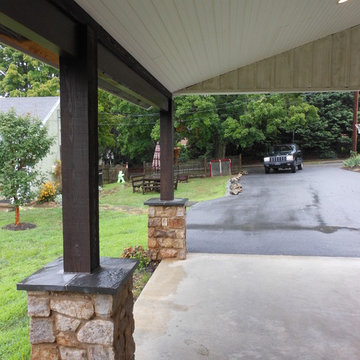
Steel columns, with stone and cedar bases, hold up the protective roof. Inside the carport, the ceiling is vaulted thanks to scissor trusses and recessed lighting was added for clear vision when it is dark out.
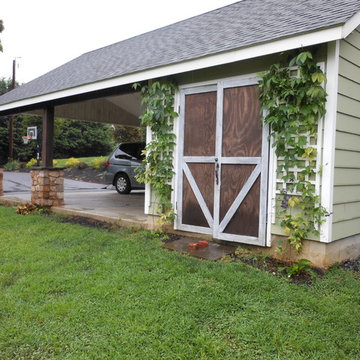
Trellises with climbing ivy are on the outer sides of the storage unit with additional barn doors for convenient access to certain equipment, like the lawn mower.
Idées déco de grands garages et abris de jardin avec un carport
1



