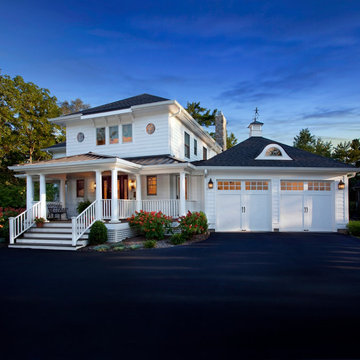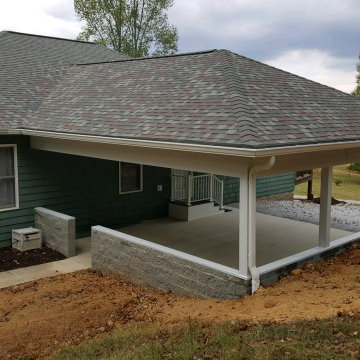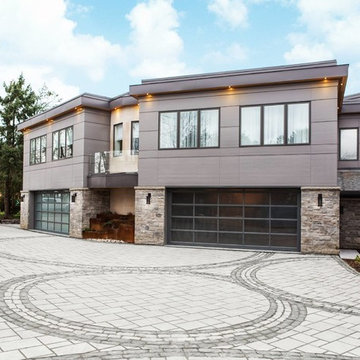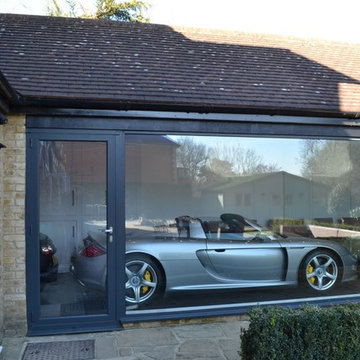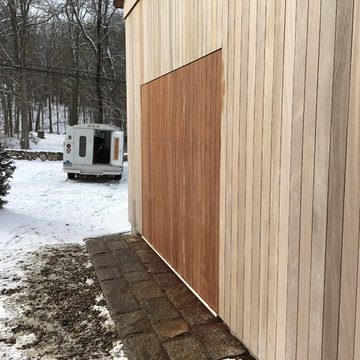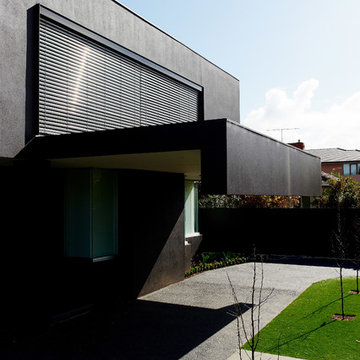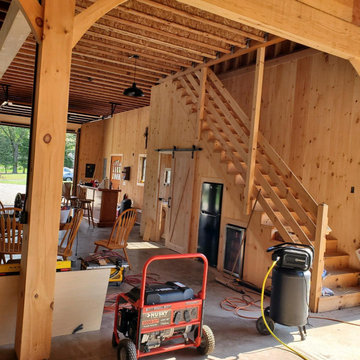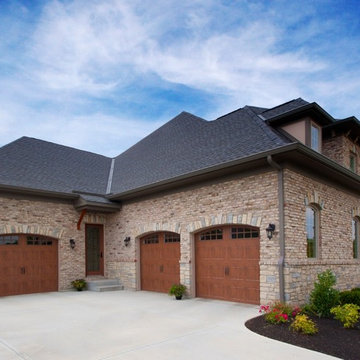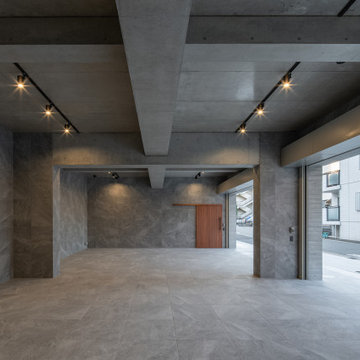Garage et Abri de Jardin
Trier par :
Budget
Trier par:Populaires du jour
61 - 80 sur 1 166 photos
1 sur 3
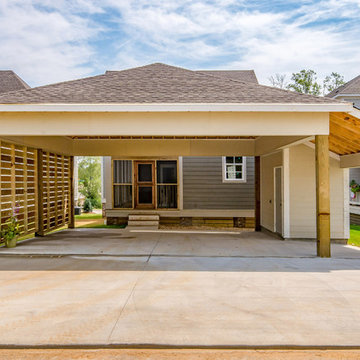
24 X 24 carport has covered walk way to back porch, storage room with golf cart parking space is on the right
Idée de décoration pour un grand garage séparé champêtre.
Idée de décoration pour un grand garage séparé champêtre.
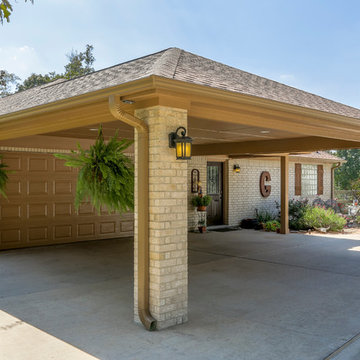
Covered carport leading into two car garage
Idées déco pour un grand garage attenant montagne.
Idées déco pour un grand garage attenant montagne.
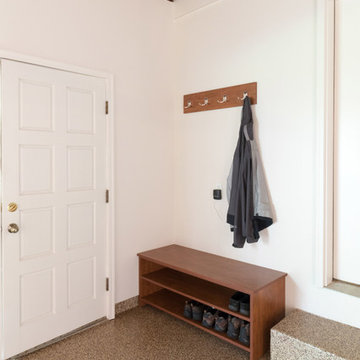
As the garage is the main entry for the family, a small shoe bench and coat hook section serves as a nice area to store muddy or snowy shoes and coats.
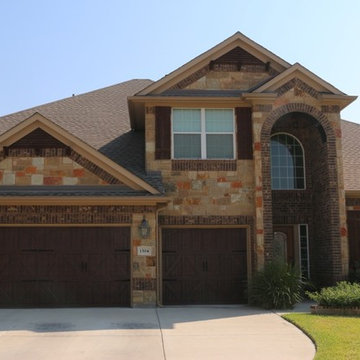
Amarr Classica Valencia in Walnut with closed arch tops and Blue Ridge Decorative hardware.
Cette photo montre un grand garage attenant chic.
Cette photo montre un grand garage attenant chic.

4 car garage with a ceiling-integrated lighting.
Exemple d'un grand garage attenant tendance.
Exemple d'un grand garage attenant tendance.
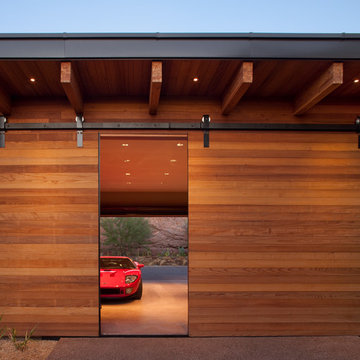
Timmerman Photography
Idée de décoration pour un grand garage design.
Idée de décoration pour un grand garage design.

外観、2台収納のガレージをL型に配置してます。
フェラーリP4
Idée de décoration pour un grand garage séparé vintage.
Idée de décoration pour un grand garage séparé vintage.
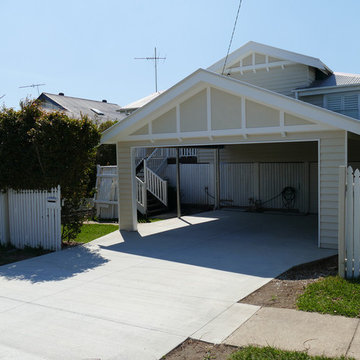
UDS Projects was engaged to build a gatehouse, new carport and cut and lay a new driveway. The brief from the client was that the detailing in the house facade needed to be carried across into these new structural elements so that it complemented the look of the house rather than being merely add ons that would detract from the beautiful timber work that this Queenslander displays.
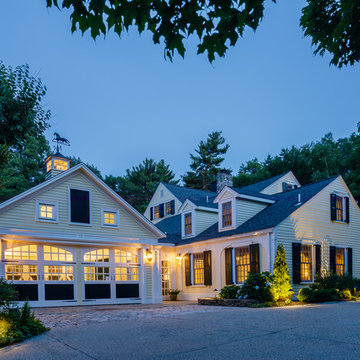
High end renovation, Colonial home, operable shutters, Dutch Doors
Raj Das Photography
Cette image montre un grand garage attenant traditionnel.
Cette image montre un grand garage attenant traditionnel.
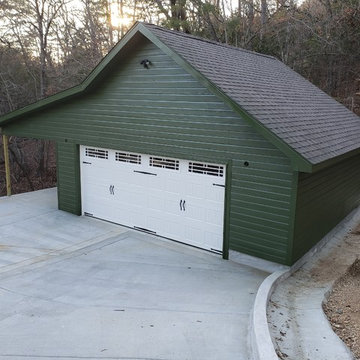
Two car garage with carport. This garage has a 8/12 pitch roof for extra storage.
Inspiration pour un grand garage séparé.
Inspiration pour un grand garage séparé.
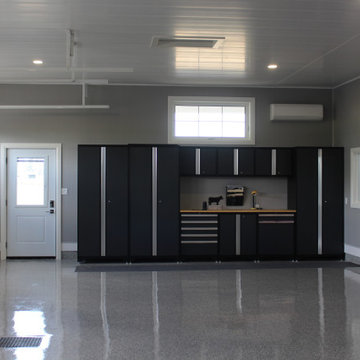
A two-car residential garage with grey Trusscore Wall&CeilingBoard and white trim accents. Enjoy lots of storage with the built-in garage cabinetry and Trusscore SlatWall installed. The dream for the car enthusiast who doesn't need to worry about damage to garage drywall, with the water-resistant properties of PVC wall and ceiling panels lining the garage. Finished with epoxy flooring to complete the space.
4


