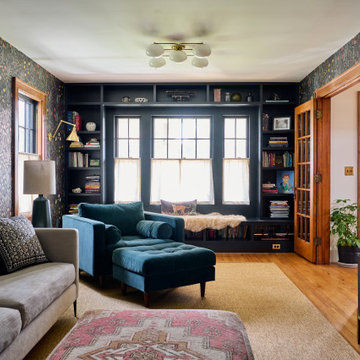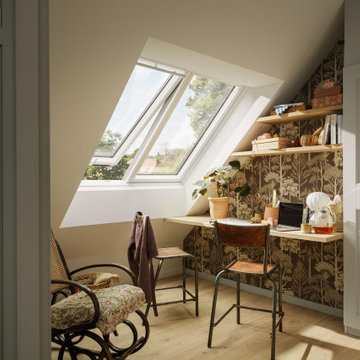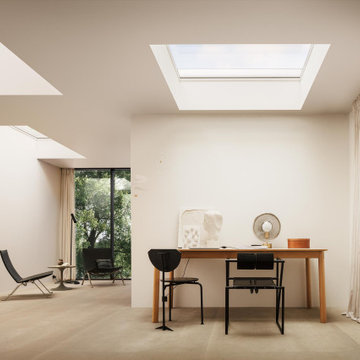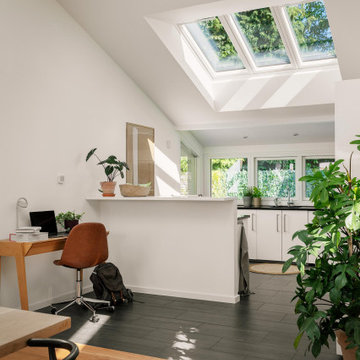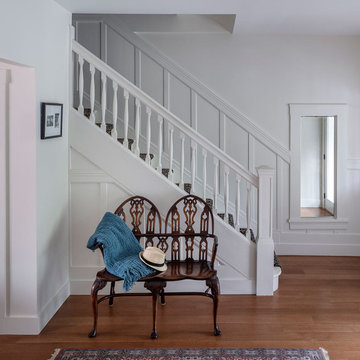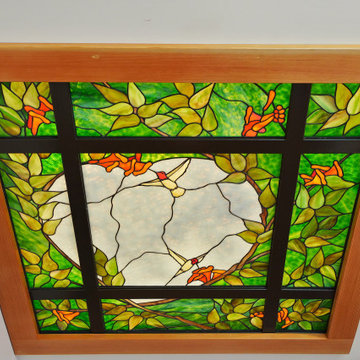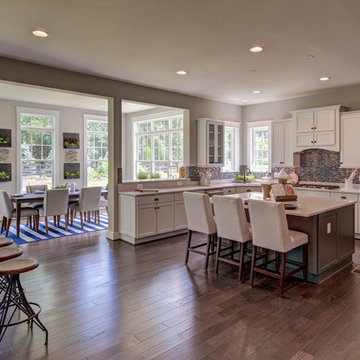Idées déco de maisons craftsman

Idées déco pour une entrée craftsman de taille moyenne avec un vestiaire, un mur bleu, un sol en carrelage de porcelaine, une porte simple, une porte blanche et un sol gris.

The goal for this Point Loma home was to transform it from the adorable beach bungalow it already was by expanding its footprint and giving it distinctive Craftsman characteristics while achieving a comfortable, modern aesthetic inside that perfectly caters to the active young family who lives here. By extending and reconfiguring the front portion of the home, we were able to not only add significant square footage, but create much needed usable space for a home office and comfortable family living room that flows directly into a large, open plan kitchen and dining area. A custom built-in entertainment center accented with shiplap is the focal point for the living room and the light color of the walls are perfect with the natural light that floods the space, courtesy of strategically placed windows and skylights. The kitchen was redone to feel modern and accommodate the homeowners busy lifestyle and love of entertaining. Beautiful white kitchen cabinetry sets the stage for a large island that packs a pop of color in a gorgeous teal hue. A Sub-Zero classic side by side refrigerator and Jenn-Air cooktop, steam oven, and wall oven provide the power in this kitchen while a white subway tile backsplash in a sophisticated herringbone pattern, gold pulls and stunning pendant lighting add the perfect design details. Another great addition to this project is the use of space to create separate wine and coffee bars on either side of the doorway. A large wine refrigerator is offset by beautiful natural wood floating shelves to store wine glasses and house a healthy Bourbon collection. The coffee bar is the perfect first top in the morning with a coffee maker and floating shelves to store coffee and cups. Luxury Vinyl Plank (LVP) flooring was selected for use throughout the home, offering the warm feel of hardwood, with the benefits of being waterproof and nearly indestructible - two key factors with young kids!
For the exterior of the home, it was important to capture classic Craftsman elements including the post and rock detail, wood siding, eves, and trimming around windows and doors. We think the porch is one of the cutest in San Diego and the custom wood door truly ties the look and feel of this beautiful home together.
Trouvez le bon professionnel près de chez vous

Inspiration pour une grande façade de maison bleue craftsman en bois, planches et couvre-joints et bardage à clin à un étage avec un toit à deux pans et un toit en shingle.

Inspiration pour un porche d'entrée de maison arrière craftsman de taille moyenne avec une terrasse en bois et une extension de toiture.

Custom Front Porch
Réalisation d'une façade de maison grise craftsman à un étage avec un revêtement mixte.
Réalisation d'une façade de maison grise craftsman à un étage avec un revêtement mixte.

Michele Lee Wilson
Aménagement d'une salle de bain craftsman en bois brun de taille moyenne avec un placard à porte shaker, WC séparés, un carrelage vert, un carrelage métro, un mur vert, un sol en carrelage de porcelaine, un lavabo encastré, un plan de toilette en marbre, un sol blanc et une cabine de douche à porte battante.
Aménagement d'une salle de bain craftsman en bois brun de taille moyenne avec un placard à porte shaker, WC séparés, un carrelage vert, un carrelage métro, un mur vert, un sol en carrelage de porcelaine, un lavabo encastré, un plan de toilette en marbre, un sol blanc et une cabine de douche à porte battante.
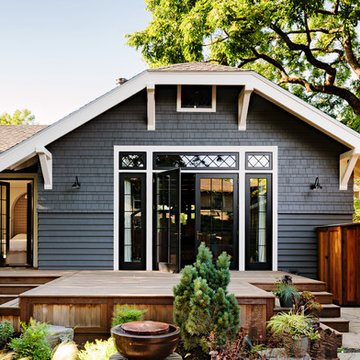
This turn-of-the-century original Sellwood Library was transformed into an amazing Portland home for it's New York transplants.
Lincoln Barbour
Idée de décoration pour une façade de maison grise craftsman de plain-pied avec un toit à croupette.
Idée de décoration pour une façade de maison grise craftsman de plain-pied avec un toit à croupette.

Paint by Sherwin Williams
Body Color - Anonymous - SW 7046
Accent Color - Urban Bronze - SW 7048
Trim Color - Worldly Gray - SW 7043
Front Door Stain - Northwood Cabinets - Custom Truffle Stain
Exterior Stone by Eldorado Stone
Stone Product Rustic Ledge in Clearwater
Outdoor Fireplace by Heat & Glo
Doors by Western Pacific Building Materials
Windows by Milgard Windows & Doors
Window Product Style Line® Series
Window Supplier Troyco - Window & Door
Lighting by Destination Lighting
Garage Doors by NW Door
Decorative Timber Accents by Arrow Timber
Timber Accent Products Classic Series
LAP Siding by James Hardie USA
Fiber Cement Shakes by Nichiha USA
Construction Supplies via PROBuild
Landscaping by GRO Outdoor Living
Customized & Built by Cascade West Development
Photography by ExposioHDR Portland
Original Plans by Alan Mascord Design Associates

Pacific Northwest Craftsman home
Cette image montre une grande façade de maison marron craftsman en bois et bardeaux à un étage avec un toit à deux pans, un toit en shingle et un toit gris.
Cette image montre une grande façade de maison marron craftsman en bois et bardeaux à un étage avec un toit à deux pans, un toit en shingle et un toit gris.

Modern mountain aesthetic in this fully exposed custom designed ranch. Exterior brings together lap siding and stone veneer accents with welcoming timber columns and entry truss. Garage door covered with standing seam metal roof supported by brackets. Large timber columns and beams support a rear covered screened porch.
(Ryan Hainey)

Mike Kaskel
Aménagement d'une cuisine craftsman en L et bois brun fermée et de taille moyenne avec un évier encastré, un placard à porte shaker, un plan de travail en quartz modifié, une crédence blanche, une crédence en céramique, un électroménager blanc, un sol en bois brun et machine à laver.
Aménagement d'une cuisine craftsman en L et bois brun fermée et de taille moyenne avec un évier encastré, un placard à porte shaker, un plan de travail en quartz modifié, une crédence blanche, une crédence en céramique, un électroménager blanc, un sol en bois brun et machine à laver.
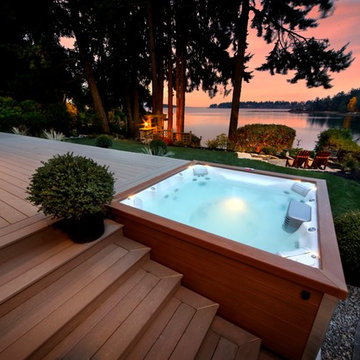
Réalisation d'une piscine hors-sol et arrière craftsman de taille moyenne et rectangle avec un bain bouillonnant et une terrasse en bois.
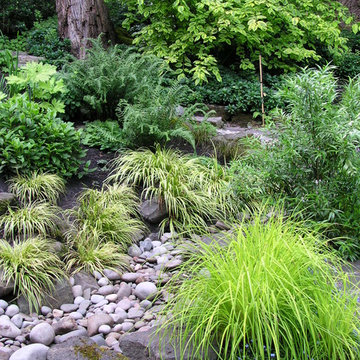
Landscape Design in a Day
Exemple d'un grand jardin arrière craftsman l'été avec une exposition ombragée et des pavés en pierre naturelle.
Exemple d'un grand jardin arrière craftsman l'été avec une exposition ombragée et des pavés en pierre naturelle.
Idées déco de maisons craftsman
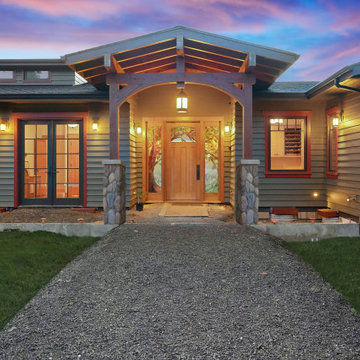
Exemple d'une façade de maison verte craftsman en panneau de béton fibré et bardage à clin de taille moyenne et de plain-pied avec un toit à deux pans, un toit en shingle et un toit noir.

A custom fireplace is the visual focus of this craftsman style home's living room while the U-shaped kitchen and elegant bedroom showcase gorgeous pendant lights.
Project completed by Wendy Langston's Everything Home interior design firm, which serves Carmel, Zionsville, Fishers, Westfield, Noblesville, and Indianapolis.
For more about Everything Home, click here: https://everythinghomedesigns.com/
1



















