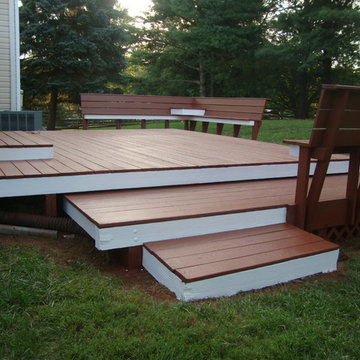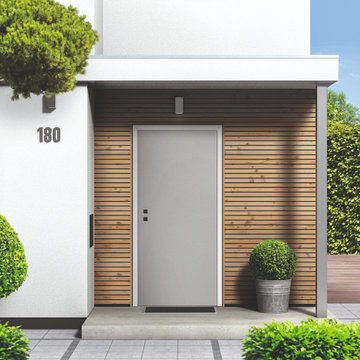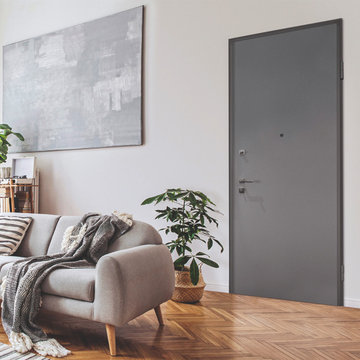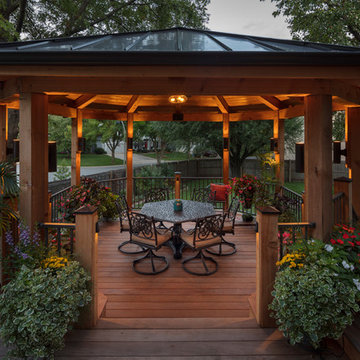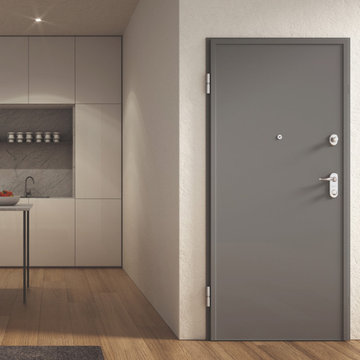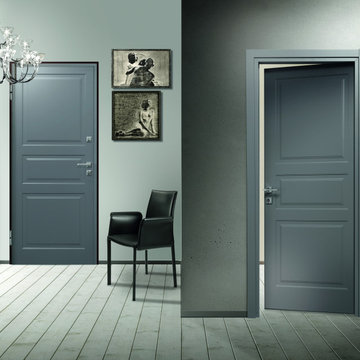Idées déco de maisons craftsman
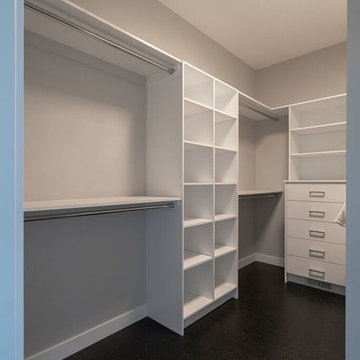
This master walk in closet has been finished with these built-ins. The floor is a tile that is made to look like leather which is a great little accent for a small area.
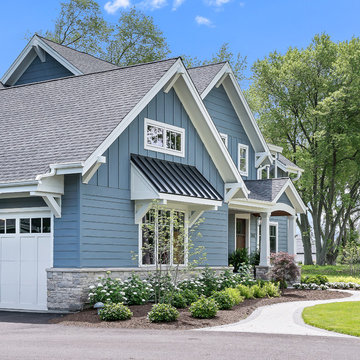
Cette photo montre une grande façade de maison bleue craftsman en bois à un étage avec un toit à deux pans et un toit en shingle.
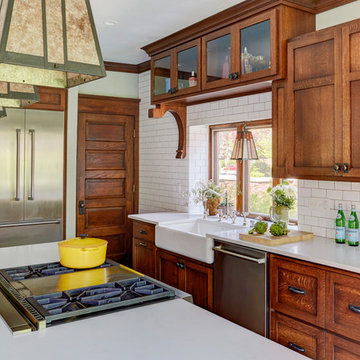
Mike Kaskel, photographer
Wood Specialties, Inc, cabinetmaker
Idée de décoration pour une cuisine craftsman en bois brun de taille moyenne avec un évier de ferme, un placard à porte shaker, un plan de travail en quartz modifié, une crédence blanche, une crédence en carrelage métro, un électroménager en acier inoxydable, un sol en bois brun, îlot, un sol marron et un plan de travail blanc.
Idée de décoration pour une cuisine craftsman en bois brun de taille moyenne avec un évier de ferme, un placard à porte shaker, un plan de travail en quartz modifié, une crédence blanche, une crédence en carrelage métro, un électroménager en acier inoxydable, un sol en bois brun, îlot, un sol marron et un plan de travail blanc.
Trouvez le bon professionnel près de chez vous
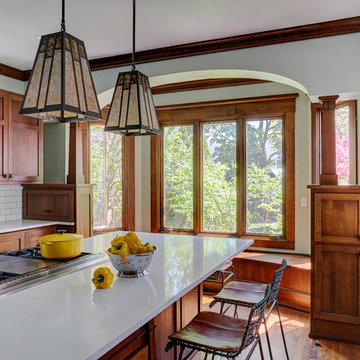
Mike Kaskel, photographer
Exemple d'une cuisine craftsman en bois brun de taille moyenne avec un évier de ferme, un placard à porte shaker, un plan de travail en quartz modifié, une crédence blanche, une crédence en carrelage métro, un électroménager en acier inoxydable, un sol en bois brun, îlot, un sol marron et un plan de travail blanc.
Exemple d'une cuisine craftsman en bois brun de taille moyenne avec un évier de ferme, un placard à porte shaker, un plan de travail en quartz modifié, une crédence blanche, une crédence en carrelage métro, un électroménager en acier inoxydable, un sol en bois brun, îlot, un sol marron et un plan de travail blanc.
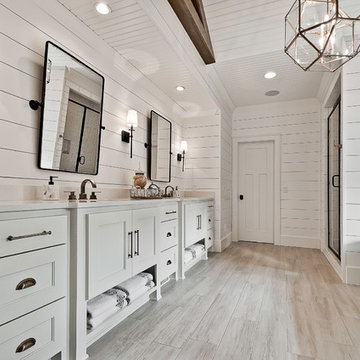
Aménagement d'une grande douche en alcôve principale craftsman avec un placard avec porte à panneau surélevé, des portes de placard blanches, une baignoire indépendante, WC séparés, un carrelage blanc, des carreaux de porcelaine, un mur blanc, un sol en carrelage de céramique, un lavabo encastré, un plan de toilette en quartz modifié, un sol beige, une cabine de douche à porte battante et un plan de toilette blanc.
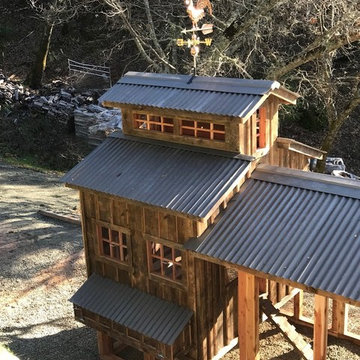
Custom made red cedar chicken coop, 40 foot run, with board and batten reclaimed barnwood siding, an extended cupola, vintage metal roofing, and polycarbonate windows that are operated by a pulley system.
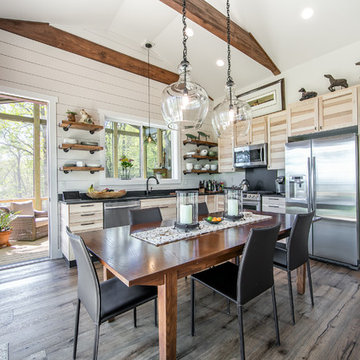
Cette photo montre une cuisine américaine craftsman en L et bois clair avec un évier encastré, un placard à porte shaker, un électroménager en acier inoxydable, aucun îlot et plan de travail noir.

The storybook exterior features a front facing garage that is ideal for narrower lots. The arched garage bays add character to the whimsical exterior. This home enjoys a spacious single dining area while the kitchen is multi-functional with a center cook-top island and bar seating for casual eating and gathering. Two additional bedrooms are found upstairs, and are separated by a loft for privacy.

DC Fine Homes Inc.
Aménagement d'un WC et toilettes craftsman de taille moyenne avec un placard en trompe-l'oeil, des portes de placard grises, WC à poser, un mur multicolore, un sol en carrelage de porcelaine, un lavabo encastré, un plan de toilette en marbre et un sol blanc.
Aménagement d'un WC et toilettes craftsman de taille moyenne avec un placard en trompe-l'oeil, des portes de placard grises, WC à poser, un mur multicolore, un sol en carrelage de porcelaine, un lavabo encastré, un plan de toilette en marbre et un sol blanc.

To improve storage and increase counter space near the range, the refrigerator was relocated in favor of a shallow pantry cabinet.
Andrea Rugg Photography
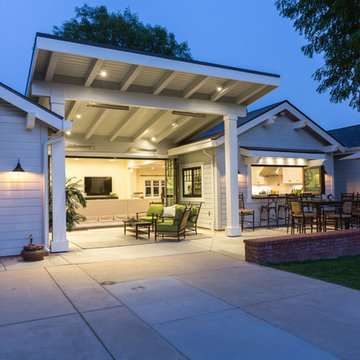
Fold windows open with AG Millworks Bi-Fold Windows and enhance your indoor-outdoor living. Bi-Fold Windows allow you to create a "passthrough" window for the ultimate entertaining experience!
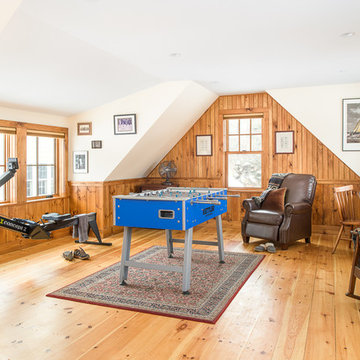
Ryan Bent
Aménagement d'un garage pour deux voitures séparé craftsman de taille moyenne avec un bureau, studio ou atelier.
Aménagement d'un garage pour deux voitures séparé craftsman de taille moyenne avec un bureau, studio ou atelier.
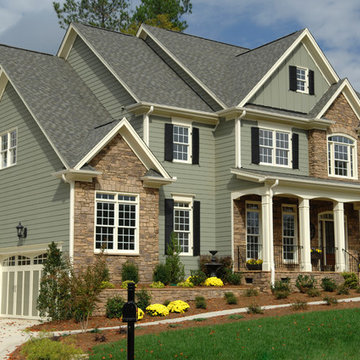
Idée de décoration pour une grande façade de maison verte craftsman à un étage avec un revêtement mixte et un toit en shingle.
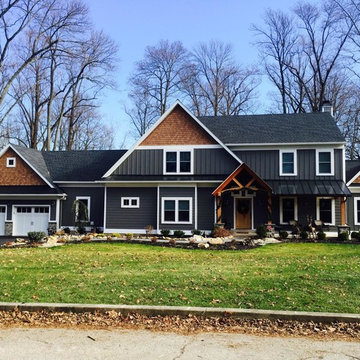
Exemple d'une grande façade de maison noire craftsman à un étage avec un revêtement mixte, un toit à deux pans et un toit en shingle.
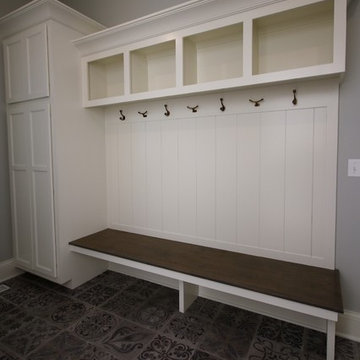
Cette photo montre une petite entrée craftsman avec un vestiaire, un mur gris, un sol en carrelage de céramique, une porte simple, une porte blanche et un sol gris.
Idées déco de maisons craftsman
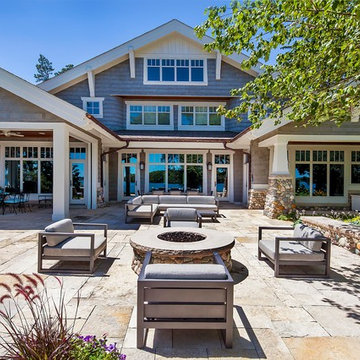
Inspired by the surrounding landscape, the Craftsman/Prairie style is one of the few truly American architectural styles. It was developed around the turn of the century by a group of Midwestern architects and continues to be among the most comfortable of all American-designed architecture more than a century later, one of the main reasons it continues to attract architects and homeowners today. Oxbridge builds on that solid reputation, drawing from Craftsman/Prairie and classic Farmhouse styles. Its handsome Shingle-clad exterior includes interesting pitched rooflines, alternating rows of cedar shake siding, stone accents in the foundation and chimney and distinctive decorative brackets. Repeating triple windows add interest to the exterior while keeping interior spaces open and bright. Inside, the floor plan is equally impressive. Columns on the porch and a custom entry door with sidelights and decorative glass leads into a spacious 2,900-square-foot main floor, including a 19 by 24-foot living room with a period-inspired built-ins and a natural fireplace. While inspired by the past, the home lives for the present, with open rooms and plenty of storage throughout. Also included is a 27-foot-wide family-style kitchen with a large island and eat-in dining and a nearby dining room with a beadboard ceiling that leads out onto a relaxing 240-square-foot screen porch that takes full advantage of the nearby outdoors and a private 16 by 20-foot master suite with a sloped ceiling and relaxing personal sitting area. The first floor also includes a large walk-in closet, a home management area and pantry to help you stay organized and a first-floor laundry area. Upstairs, another 1,500 square feet awaits, with a built-ins and a window seat at the top of the stairs that nod to the home’s historic inspiration. Opt for three family bedrooms or use one of the three as a yoga room; the upper level also includes attic access, which offers another 500 square feet, perfect for crafts or a playroom. More space awaits in the lower level, where another 1,500 square feet (and an additional 1,000) include a recreation/family room with nine-foot ceilings, a wine cellar and home office.
Photographer: Jeff Garland
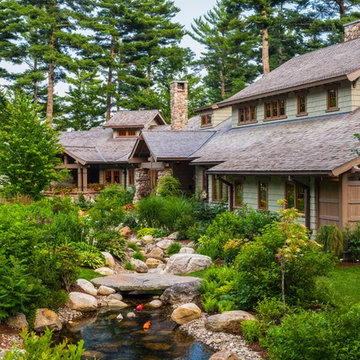
Brian Vanden Brink Photographer
Exemple d'une grande façade de maison verte craftsman en bois à un étage avec un toit à deux pans et un toit en shingle.
Exemple d'une grande façade de maison verte craftsman en bois à un étage avec un toit à deux pans et un toit en shingle.
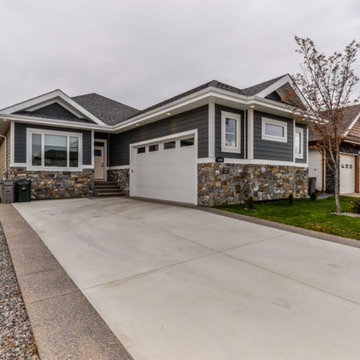
Inspiration pour une très grande façade de maison bleue craftsman à un étage avec un revêtement mixte, un toit à deux pans et un toit en shingle.
9



















