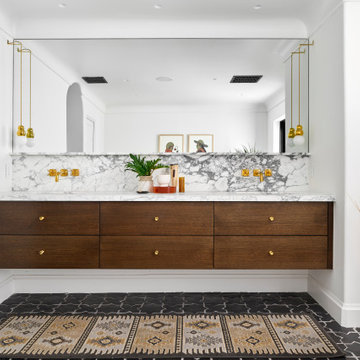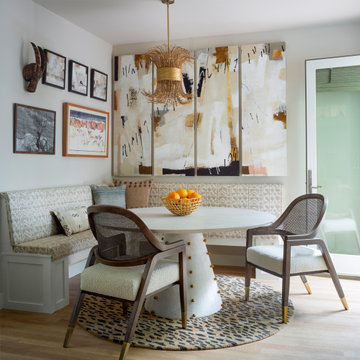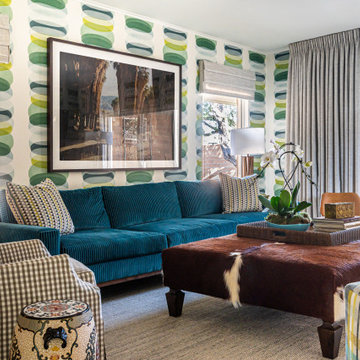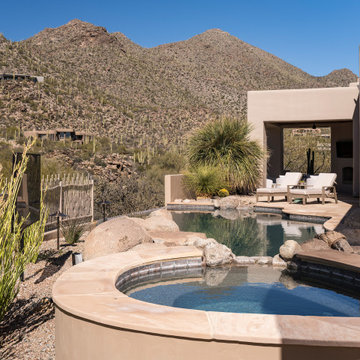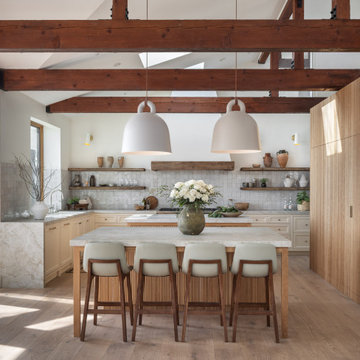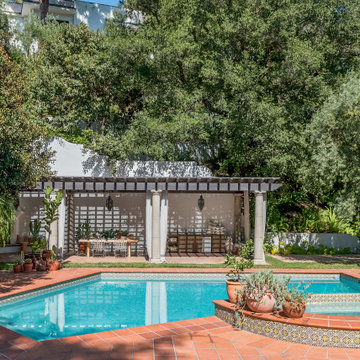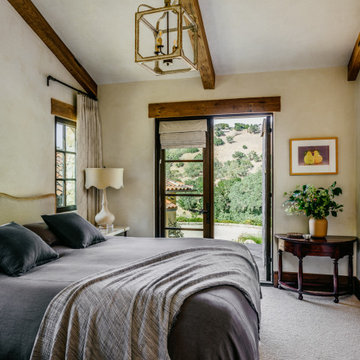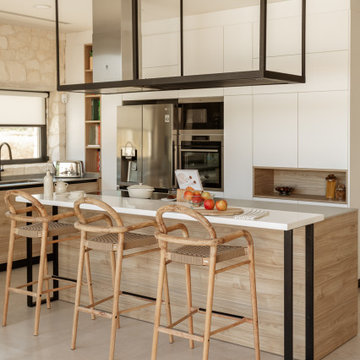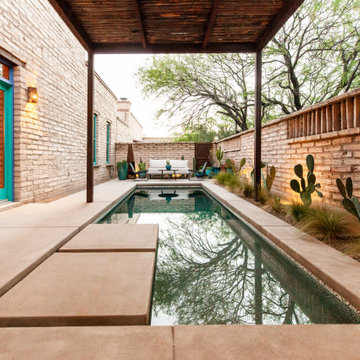Idées déco de maisons sud-ouest américain

Copyright © 2009 Robert Reck. All Rights Reserved.
Inspiration pour une très grande chambre sud-ouest américain avec un mur beige, une cheminée standard et un manteau de cheminée en pierre.
Inspiration pour une très grande chambre sud-ouest américain avec un mur beige, une cheminée standard et un manteau de cheminée en pierre.

Réalisation d'une façade de maison sud-ouest américain en stuc de plain-pied avec un toit plat et un toit en métal.

This beautiful kitchen complete with plenty of white cabinet space and herringbone tile back splash is a room where good meals are made and shared with family and friends. The simple wrought iron chandelier along with the butcher block island create a rustic feel while French doors and floral accents add a touch of elegance.
Trouvez le bon professionnel près de chez vous
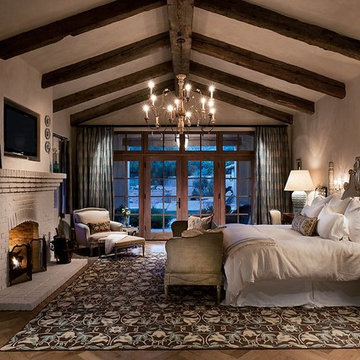
Mark Boisclair Photography
Cette image montre une chambre parentale sud-ouest américain avec un mur beige, parquet foncé et une cheminée standard.
Cette image montre une chambre parentale sud-ouest américain avec un mur beige, parquet foncé et une cheminée standard.
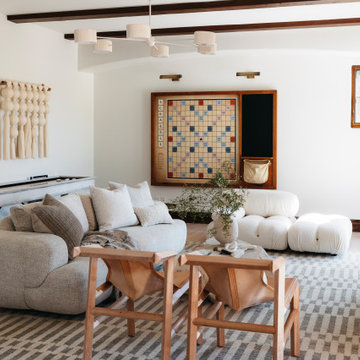
Réalisation d'une salle de séjour sud-ouest américain avec un mur blanc, parquet clair, une cheminée standard, un téléviseur fixé au mur, un sol marron, poutres apparentes et salle de jeu.
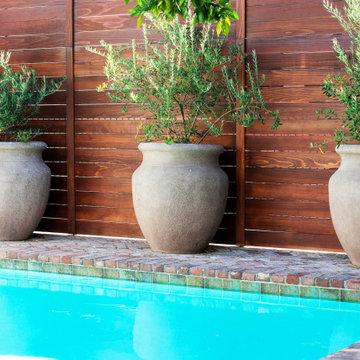
The owners of this charming Spanish-style home wanted an oasis in their small backyard. In just 1,400 square feet, not only did we give them a pool and spa, but also an inviting area for lounging and eating, created from repurposed vintage brick. Their love of Mexican design is seen in a new Talavera-tiled outdoor shower area. Softly billowing California native plants mingle with a growing collection of cacti and succulents.
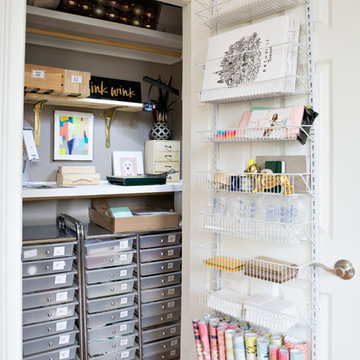
Photo: Caroline Sharpnack © 2017 Houzz
Inspiration pour un dressing et rangement sud-ouest américain.
Inspiration pour un dressing et rangement sud-ouest américain.

Aménagement d'un jardin latéral sud-ouest américain de taille moyenne avec des pavés en brique et une exposition partiellement ombragée.
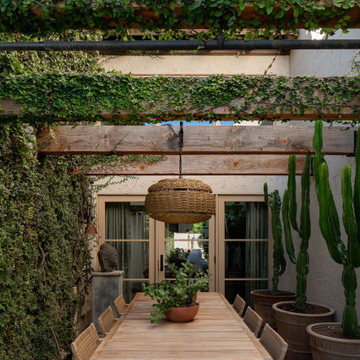
Aménagement d'une terrasse sud-ouest américain avec des pavés en béton et une pergola.
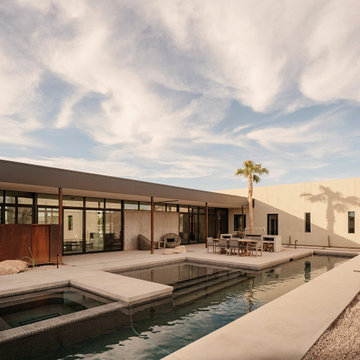
Photo by Roehner + Ryan
Exemple d'un grand couloir de nage sud-ouest américain rectangle avec un bain bouillonnant, une cour et une dalle de béton.
Exemple d'un grand couloir de nage sud-ouest américain rectangle avec un bain bouillonnant, une cour et une dalle de béton.
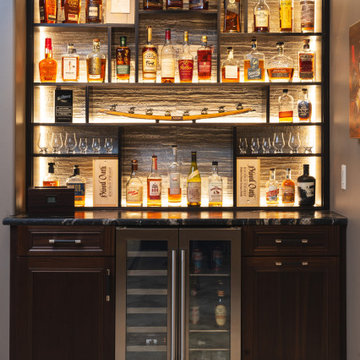
We made this fully custom bourbon bar centered around a display piece from America's oldest distillery. The wallcovering gives the impression of petrified wood, and lighting behind the shelves accentuates its texture and illuminates the warm hues of bourbon. Ebony shelving and dark stained cabinets exemplify the basement mancave aesthetic. The unit's colors and textures are fully realized in the granite bar top featuring large chunks of quartz, erratic veining, and a brushed leather finish
Idées déco de maisons sud-ouest américain
1



















