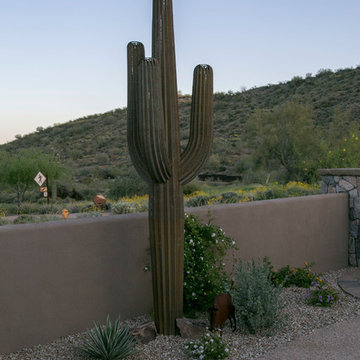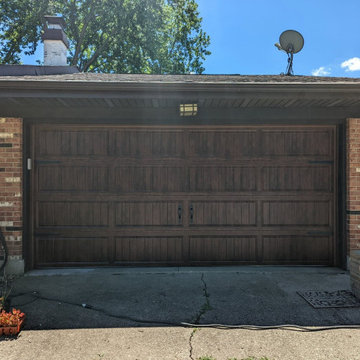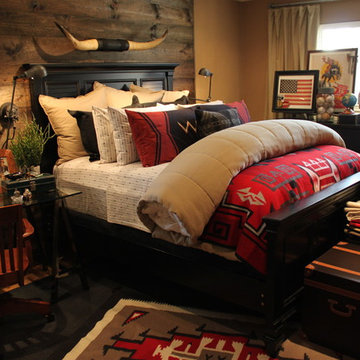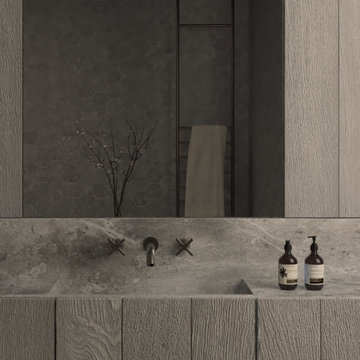Idées déco de maisons sud-ouest américain noires
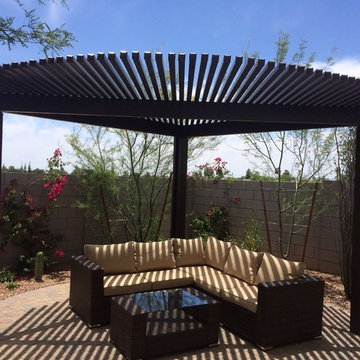
Lattice cover made from aluminum.
Idée de décoration pour une petite terrasse arrière sud-ouest américain avec des pavés en pierre naturelle et une pergola.
Idée de décoration pour une petite terrasse arrière sud-ouest américain avec des pavés en pierre naturelle et une pergola.
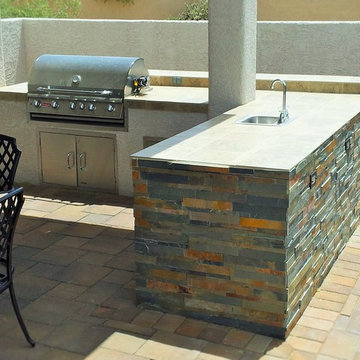
Exemple d'une terrasse sud-ouest américain avec des pavés en pierre naturelle.
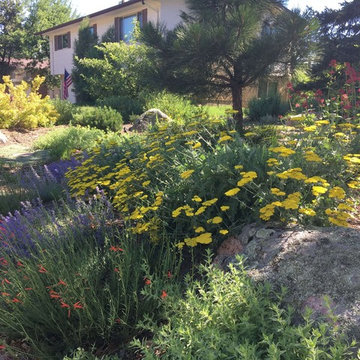
This xeric landscape design is based on a desire for a front yard that is not only water wise, but colorful, interesting, and bird and bee friendly. I was able to use some water saving ideas for the garden while working around the homeowner’s beautiful and mature silver maple tree. We started by removing all of the thirsty turf and installing a drip irrigation system that efficiently waters each plant individually at its roots.
I then designed a water wise front yard garden with bermed areas for contour, moss rock boulders for year round visual interest, pathways for navigating the garden, evergreen plants for winter greenery, and shrubs and perennials that bloom from early spring to late fall for as much color as possible through three seasons. The homeowners wanted a very detailed plant design, so I created two versions of the design, one with a plant key and the other with plant labels.
The plant pallet features xeric shrubs and perennials that attract pollinators such as bees, hummingbirds, and butterflies. Many of the shrubs provide berries, not only for the birds, but also for the homeowners to enjoy. There are perennial herbs, medicinal plants and Colorado natives in the landscape design as well. This variety of plants transformed the front yard into a space that is water wise and functional as well as beautiful.
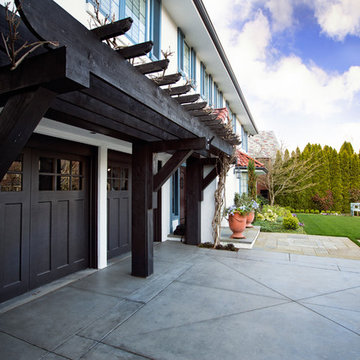
Exemple d'une allée carrossable avant sud-ouest américain de taille moyenne avec une exposition ensoleillée et des pavés en béton.
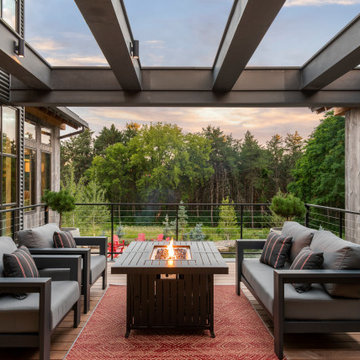
Built into the hillside, this industrial ranch sprawls across the site, taking advantage of views of the landscape. A metal structure ties together multiple ranch buildings with a modern, sleek interior that serves as a gallery for the owners collected works of art. A welcoming, airy bridge is located at the main entrance, and spans a unique water feature flowing beneath into a private trout pond below, where the owner can fly fish directly from the man-cave!

Cette image montre une très grande salle de cinéma sud-ouest américain fermée avec moquette, un écran de projection, un sol multicolore et un mur blanc.
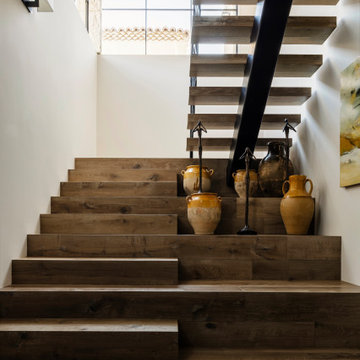
Réalisation d'un escalier sud-ouest américain en U avec des marches en bois et des contremarches en bois.
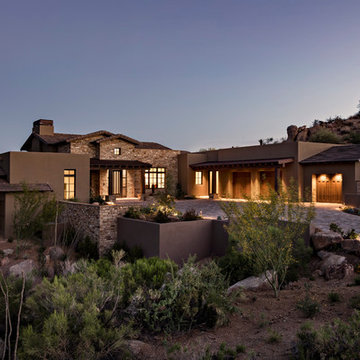
The welcoming entry court, featuring porch elements and natural stone walls, frames the custom iron front door.
Thompson Photographic
Exemple d'une façade de maison marron sud-ouest américain de plain-pied avec un toit à deux pans, un toit mixte et un revêtement mixte.
Exemple d'une façade de maison marron sud-ouest américain de plain-pied avec un toit à deux pans, un toit mixte et un revêtement mixte.
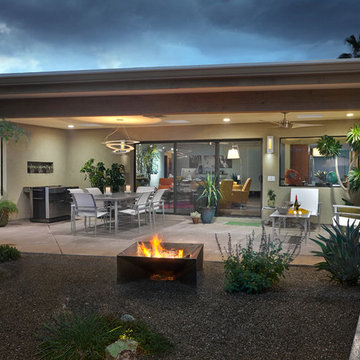
Cette image montre une terrasse arrière sud-ouest américain avec un foyer extérieur, une dalle de béton et une extension de toiture.
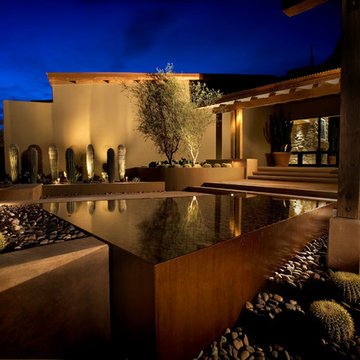
As part of his Pool and landscape design, Bianchi set a trapezoidal corten reflection pool that doubles as a room divider, channeling visitors for several paces along the entry path by reaching out from the courtyard wall near the gate before allowing them access to the forecourt’s lounging area. An Ironwood tree serves as the sculptural focal point from this perspective, making a serene first impression with its form mirrored in the shimmering water of the vanishing edge fountain.
This watershape starts out at a level 30 inches from the deck: As that surface rises toward the steps,the vessel stays level and has a final elevation just 12 inches above grade. Shallow (at just two inches deep) and filled with pebbles suspended by a grate, it is approximately 12 feet long and nine feet wide.
michaelwoodall.com

Idées déco pour un grand salon sud-ouest américain ouvert avec un mur blanc, une cheminée ribbon, un manteau de cheminée en béton, une salle de réception, aucun téléviseur, sol en béton ciré et un sol gris.
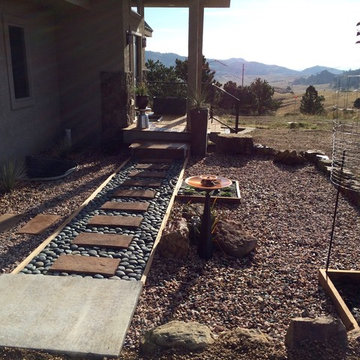
Above The Grade Landscape
Exemple d'un jardin arrière sud-ouest américain de taille moyenne et l'été avec une exposition ensoleillée et du gravier.
Exemple d'un jardin arrière sud-ouest américain de taille moyenne et l'été avec une exposition ensoleillée et du gravier.
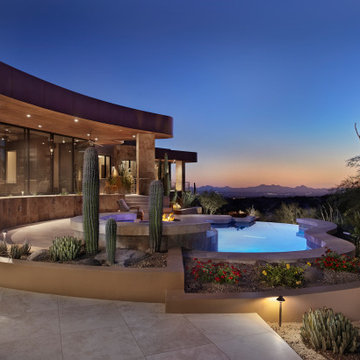
IN 2021, PETE AND BECKY MEIER HIRED LANDSCAPE DESIGN WEST, LLC, TO CREATE AN EXTRAORDINARY RENOVATION DESIGN FOR THE CANYON PASS HOUSE LOCATED IN THE GATED COMMUNITY OF CANYON PASS AT THE PINNACLE OF DOVE MOUNTAIN, IN TUCSON, ARIZONA.
EXISTING LANDSCAPE DID NOT COMPLIMENT THE OUTSTANDING ADJACENT DESERT NOR THE UNIQUE MARK SOLOWAY ARCHITECTURE. GOAL WAS TO CREATE A BEAUTIFUL DIALOGUE WITH THE ADJACENT DESERT AND RESIDENCE.
DESIRED OUTCOME:
INCREASE VISUAL APPEAL/LOWER WATER USE WITH NUMEROUS SPECIMEN SUCCULENTS AND A PLANTING DESIGN THAT IS INVITING, COLORFUL AND GRACIOUS, INCREASE YEAR AROUND COLOR AND BLOOMS TO ATTRACT NATIVE POLLINATORS SUCH AS BIRDS, BATS, HUMMINGBIRDS AND BUTTERFLIES MITIGATE DAMAGE TO PORTIONS OF THE PROPERTY PREVIOUSLY USED AS CONSTRUCTION STAGING AREAS
LOWER WATER USAGE REPLACING EXISTING FAULTY IRRIGATION
LOWER ENERGY/INCREASED NIGHTTIME LIGHTING AESTHETICS WITH A PROFESSIONAL DESIGN AND USING HUNTER/FX LED LIGHTING
CHALLENGES:
HILLSIDE/SLOPE
WILDLIFE
ROCKY SOILS
DIFFICULT ACCESS
Robin Stancliff Photography
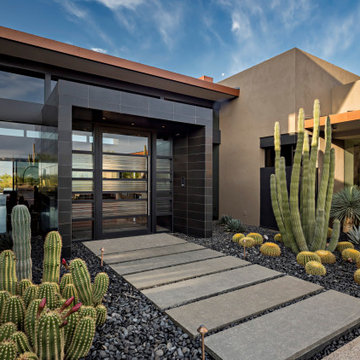
Unique entry with beautiful glass door and copper accents. Madison/Couturier, Interiors - Sherry Engle SE Design, Photographer - Thompson Photographic.

Aménagement d'un grand bar de salon sud-ouest américain en L et bois foncé avec des tabourets, un placard à porte affleurante, un plan de travail en bois, parquet foncé, un évier encastré, une crédence multicolore et un plan de travail marron.
Idées déco de maisons sud-ouest américain noires
1




















