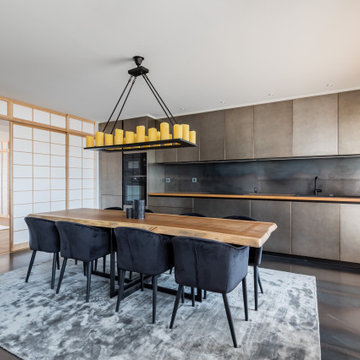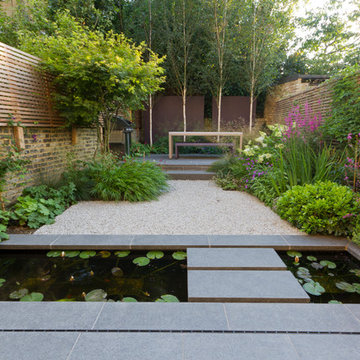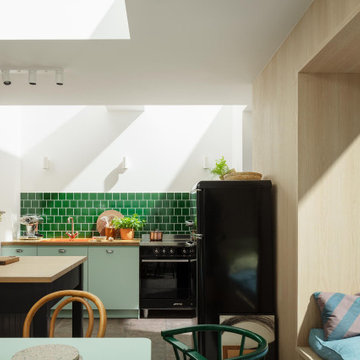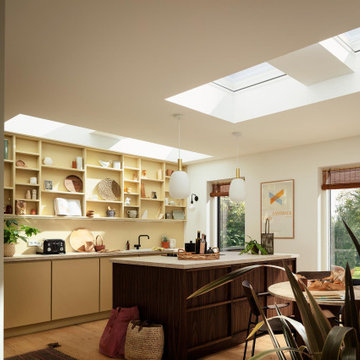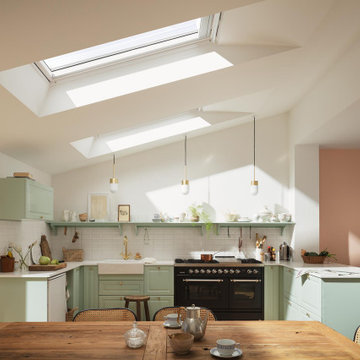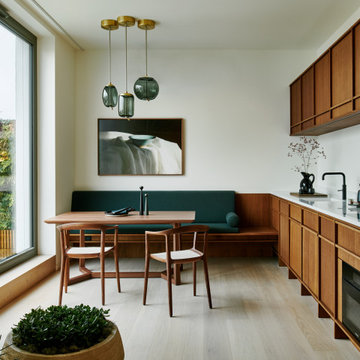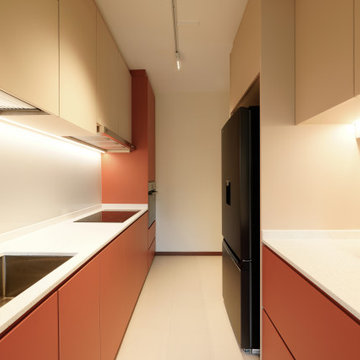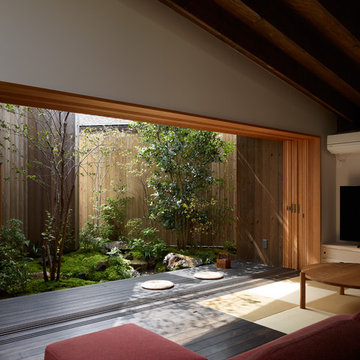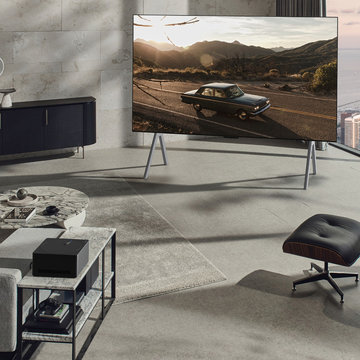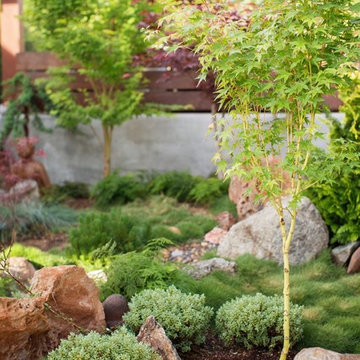Idées déco de maisons asiatiques
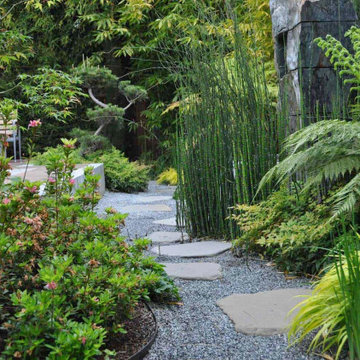
Création de jardins japonais partout en France.
Réalisation d'un jardin japonais asiatique avec des pavés en pierre naturelle.
Réalisation d'un jardin japonais asiatique avec des pavés en pierre naturelle.
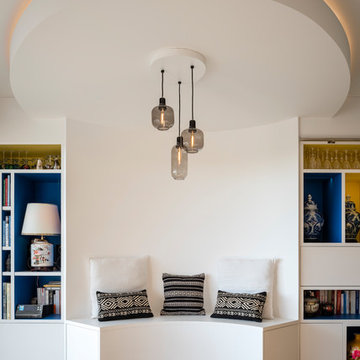
Exemple d'une grande salle de séjour asiatique ouverte avec une bibliothèque ou un coin lecture, un mur blanc, un sol en bois brun, aucune cheminée, un téléviseur dissimulé et éclairage.
Trouvez le bon professionnel près de chez vous

Idée de décoration pour un grand jardin avant asiatique l'hiver avec une exposition partiellement ombragée et du gravier.
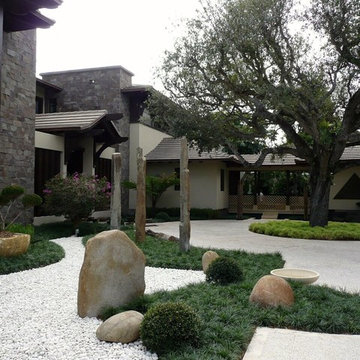
Idées déco pour une grande allée carrossable avant asiatique avec des pavés en béton.

This home office was built in an old Victorian in Alameda for a couple, each with his own workstation. A hidden bookcase-door was designed as a "secret" entrance to an adjacent room. The office contained several printer cabinets, media cabinets, drawers for an extensive CD/DVD collection and room for copious files. The clients wanted to display their arts and crafts pottery collection and a lit space was provided on the upper shelves for this purpose. Every surface of the room was customized, including the ceiling and window casings.
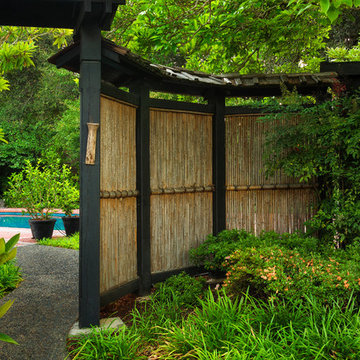
Ali Atri
Cette photo montre un jardin arrière asiatique avec du gravier.
Cette photo montre un jardin arrière asiatique avec du gravier.
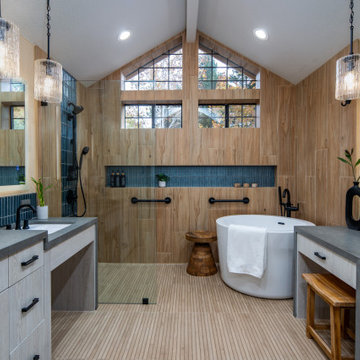
With our design expertise and experienced project management, Lorain Design remodeled all 3 Bathrooms and the Laundry Room for these clients with large format patterned wood grain tile and light textured laminate cabinets that we fell in love with.
The warm look of wood-tone tile is one of our current favorites for creating an inviting spa-like ambiance for bathrooms.
The Primary Bath was made with an eye for aging in place and it's gorgeous! One sink is lower with knee space for a wheelchair if needed and the shower access has no curb or shower door to get in the way.
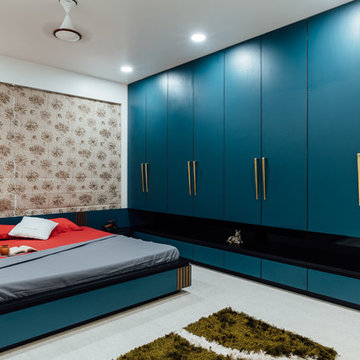
Idée de décoration pour une chambre parentale asiatique avec un mur blanc et un sol beige.
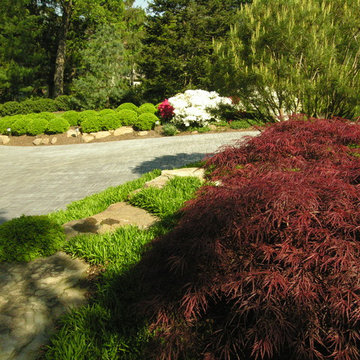
Cette image montre un grand jardin avant asiatique au printemps avec une exposition partiellement ombragée.
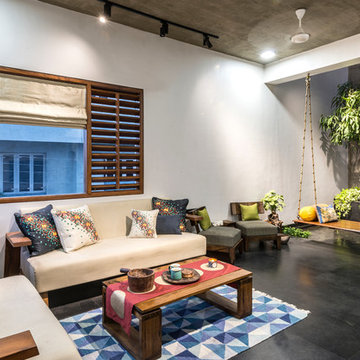
Exemple d'un salon asiatique fermé avec un mur blanc, une salle de réception et un sol noir.
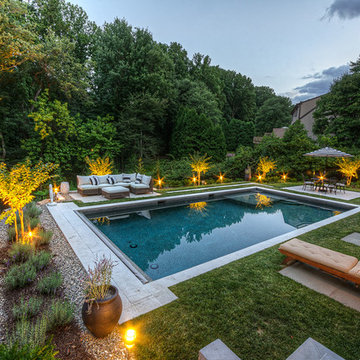
Idée de décoration pour une piscine arrière asiatique rectangle.
Idées déco de maisons asiatiques

This Japanese inspired ranch home in Lake Creek is LEED® Gold certified and features angled roof lines with stone, copper and wood siding.
Exemple d'une très grande façade de maison marron asiatique à un étage avec un revêtement mixte et un toit en appentis.
Exemple d'une très grande façade de maison marron asiatique à un étage avec un revêtement mixte et un toit en appentis.
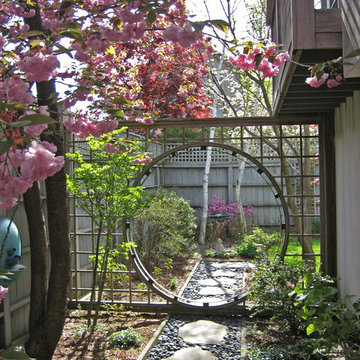
A moongate set in a trellis provides the separation between a dining terrace and small garden beyond.
A Leonard
Inspiration pour un jardin asiatique.
Inspiration pour un jardin asiatique.
1



















