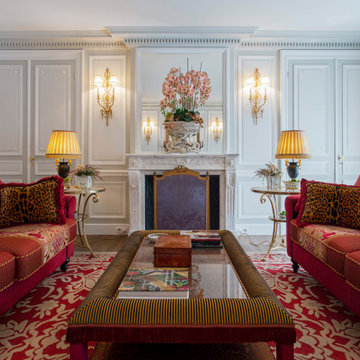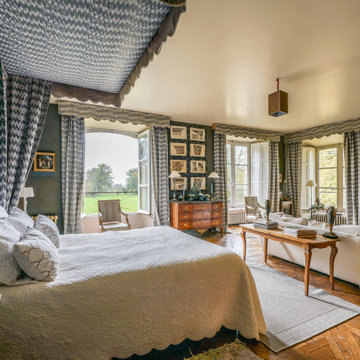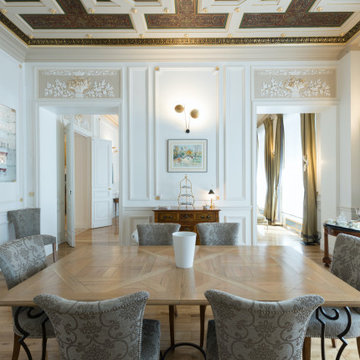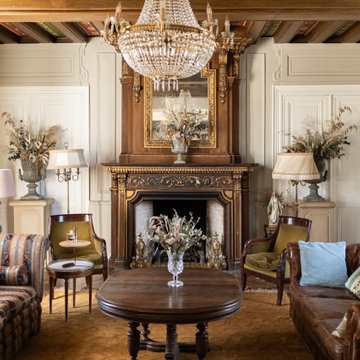Idées déco de maisons victoriennes

Réalisation d'un grand salon victorien fermé avec un mur bleu, parquet foncé, une cheminée standard, un téléviseur fixé au mur, un sol marron et boiseries.
Trouvez le bon professionnel près de chez vous

A vintage, salvaged wood door replaced the original and was painted a bright blue to match the beadboard porch ceiling. The fresh color happily welcomes you home every day.
Photography by Josh Vick
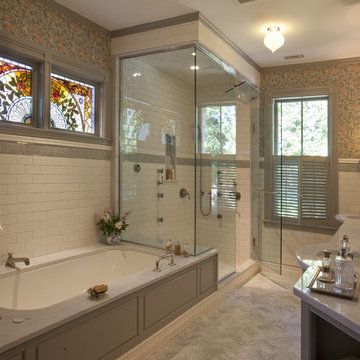
Originally designed by J. Merrill Brown in 1887, this Queen Anne style home sits proudly in Cambridge's Avon Hill Historic District. Past was blended with present in the restoration of this property to its original 19th century elegance. The design satisfied historical requirements with its attention to authentic detailsand materials; it also satisfied the wishes of the family who has been connected to the house through several generations.
Photo Credit: Peter Vanderwarker
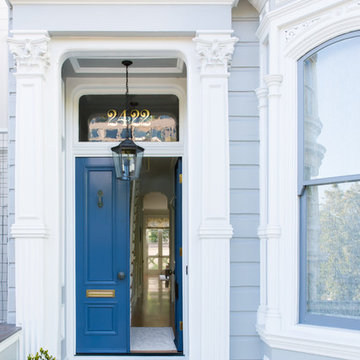
Front porch of Victorian remodel
Cette photo montre une porte d'entrée victorienne avec une porte double et une porte bleue.
Cette photo montre une porte d'entrée victorienne avec une porte double et une porte bleue.
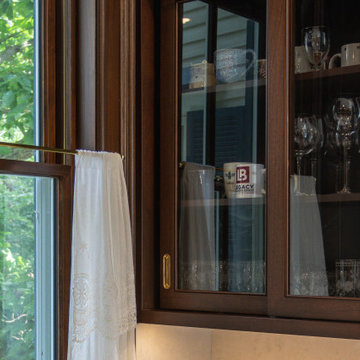
We doubled the size of this Wyoming kitchen by adding an addition.The sink is centered in front of a large 5’ window to enjoy the view as well as bring in plenty of natural light.
We were able to keep the historic feel even with a Subzero fridge and beautiful blue gas range.
14” baseboards
2 gorgeous antique doors for the pantry with cabinets to the ceiling.
This style matches the time period of the home and our clients did a beautiful job with selections and decorating.

Mike Kaskel
Idée de décoration pour un dressing et rangement victorien de taille moyenne et neutre avec un placard avec porte à panneau surélevé, des portes de placard grises, moquette et un sol beige.
Idée de décoration pour un dressing et rangement victorien de taille moyenne et neutre avec un placard avec porte à panneau surélevé, des portes de placard grises, moquette et un sol beige.

Mark Schwartz Photography
Idées déco pour un escalier victorien en U avec des marches en bois et palier.
Idées déco pour un escalier victorien en U avec des marches en bois et palier.
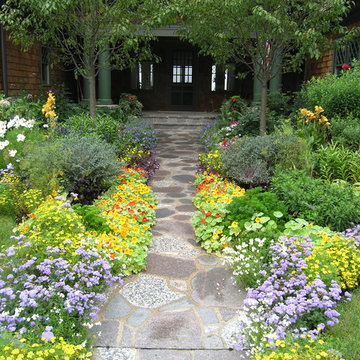
Front yard gardening can be fun and functional! Add edibles into the mix, and enjoy nibbling your way through your yard!
Réalisation d'un jardin avant victorien l'été avec des pavés en pierre naturelle.
Réalisation d'un jardin avant victorien l'été avec des pavés en pierre naturelle.

Exemple d'une entrée victorienne avec un couloir, un mur gris, un sol multicolore et boiseries.
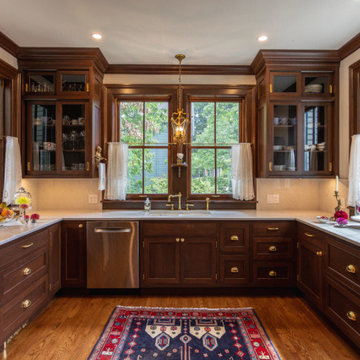
We doubled the size of this Wyoming kitchen by adding an addition.The sink is centered in front of a large 5’ window to enjoy the view as well as bring in plenty of natural light.
We were able to keep the historic feel even with a Subzero fridge and beautiful blue gas range.
14” baseboards
2 gorgeous antique doors for the pantry with cabinets to the ceiling.
This style matches the time period of the home and our clients did a beautiful job with selections and decorating.

Guest bathroom with antique vanity. Leaded glass window.
Cette image montre une salle de bain victorienne.
Cette image montre une salle de bain victorienne.
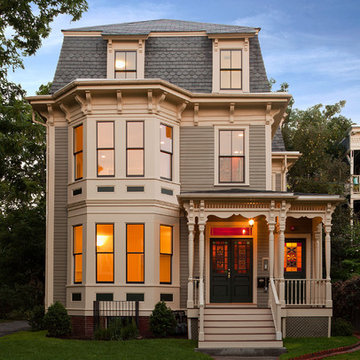
The Philip Munroe Residence consisted of the restoration and rehabilitation of the House to the standards set by the National Park Service, the Massachusetts Historical Commission, and the Mid Cambridge Neighborhood Conservation District Commission. The internal decorative stairwells, Queen Anne windows, interior and exterior doors, slate roof, and ornamental features were preserved. Replacement items such as windows and clapboards were reproduced with the same materials and specifications as those on the building when it was originally built in 1887.
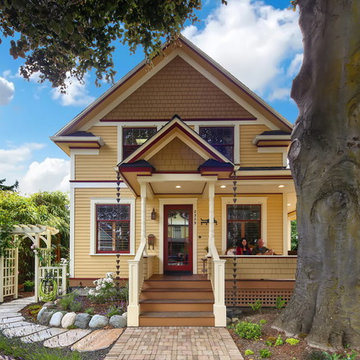
After many years of careful consideration and planning, these clients came to us with the goal of restoring this home’s original Victorian charm while also increasing its livability and efficiency. From preserving the original built-in cabinetry and fir flooring, to adding a new dormer for the contemporary master bathroom, careful measures were taken to strike this balance between historic preservation and modern upgrading. Behind the home’s new exterior claddings, meticulously designed to preserve its Victorian aesthetic, the shell was air sealed and fitted with a vented rainscreen to increase energy efficiency and durability. With careful attention paid to the relationship between natural light and finished surfaces, the once dark kitchen was re-imagined into a cheerful space that welcomes morning conversation shared over pots of coffee.
Every inch of this historical home was thoughtfully considered, prompting countless shared discussions between the home owners and ourselves. The stunning result is a testament to their clear vision and the collaborative nature of this project.
Photography by Radley Muller Photography
Design by Deborah Todd Building Design Services
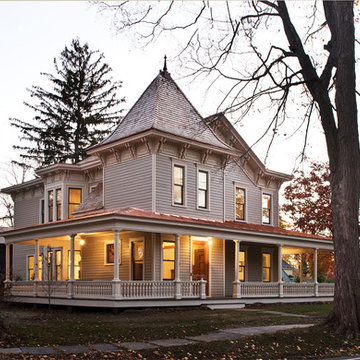
Réalisation d'une façade de maison grise victorienne à un étage avec un toit à quatre pans et un toit en shingle.

Eric Roth Photography
Cette photo montre une douche en alcôve principale victorienne de taille moyenne avec un placard avec porte à panneau encastré, des portes de placard blanches, un carrelage blanc, un carrelage métro, un mur bleu, un lavabo encastré, un sol gris, une cabine de douche à porte battante, une baignoire sur pieds, un sol en marbre, un plan de toilette en quartz modifié et un plan de toilette gris.
Cette photo montre une douche en alcôve principale victorienne de taille moyenne avec un placard avec porte à panneau encastré, des portes de placard blanches, un carrelage blanc, un carrelage métro, un mur bleu, un lavabo encastré, un sol gris, une cabine de douche à porte battante, une baignoire sur pieds, un sol en marbre, un plan de toilette en quartz modifié et un plan de toilette gris.
Idées déco de maisons victoriennes

Halkin Mason Photography
Réalisation d'une grande salle à manger ouverte sur la cuisine victorienne avec un mur blanc, un sol en marbre et aucune cheminée.
Réalisation d'une grande salle à manger ouverte sur la cuisine victorienne avec un mur blanc, un sol en marbre et aucune cheminée.
1



















